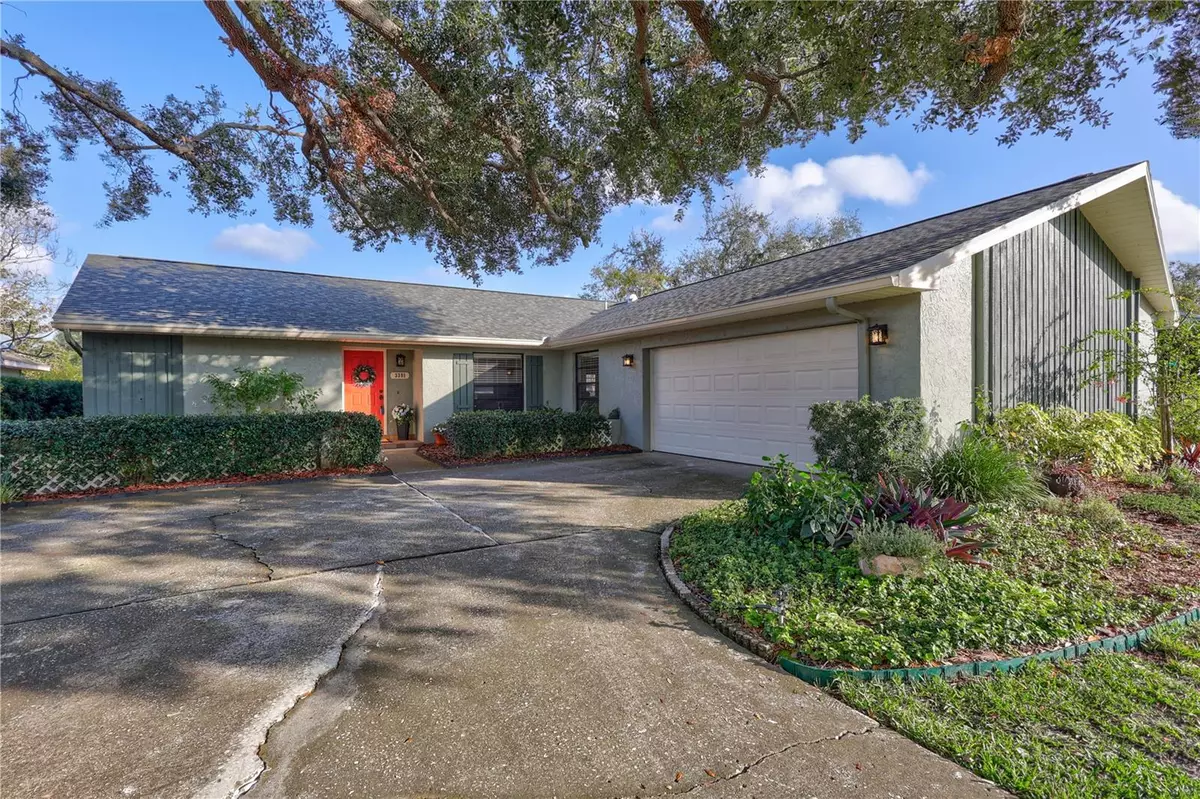$524,900
$524,900
For more information regarding the value of a property, please contact us for a free consultation.
3391 HYDE PARK DR Clearwater, FL 33761
3 Beds
2 Baths
1,796 SqFt
Key Details
Sold Price $524,900
Property Type Single Family Home
Sub Type Single Family Residence
Listing Status Sold
Purchase Type For Sale
Square Footage 1,796 sqft
Price per Sqft $292
Subdivision Countryside Tr 60
MLS Listing ID TB8334138
Sold Date 02/13/25
Bedrooms 3
Full Baths 2
HOA Y/N No
Originating Board Stellar MLS
Year Built 1982
Annual Tax Amount $3,758
Lot Size 8,276 Sqft
Acres 0.19
Lot Dimensions 69x115
Property Sub-Type Single Family Residence
Property Description
Welcome to this charming 3-bedroom, 2-bathroom home located in the heart of Countryside, Clearwater! This thoughtfully designed split floor plan offers both comfort and functionality. The spacious great room features impressive cathedral ceilings and a cozy wood-burning fireplace, creating an inviting space for gatherings or quiet evenings at home.
The home also includes an inside laundry room for added convenience, a 2-car garage, hurricane panels, and a brand-new roof installed in December 2024 for peace of mind. Step outside to discover a large screened-in porch at the back of the home—perfect for relaxing, entertaining, or enjoying Florida's beautiful weather year-round.
Situated in a prime location close to parks, shopping, and dining, this property combines style, practicality, and an unbeatable location. Don't miss your chance to make this Countryside gem your own!
Location
State FL
County Pinellas
Community Countryside Tr 60
Interior
Interior Features Cathedral Ceiling(s), Ceiling Fans(s), High Ceilings, Open Floorplan, Split Bedroom, Walk-In Closet(s), Window Treatments
Heating Electric
Cooling Central Air
Flooring Carpet, Ceramic Tile, Hardwood
Fireplaces Type Wood Burning
Fireplace true
Appliance Cooktop, Dishwasher, Disposal, Microwave, Range, Refrigerator
Laundry Inside
Exterior
Exterior Feature Sidewalk, Sliding Doors
Garage Spaces 2.0
Utilities Available Cable Connected, Sewer Connected, Water Connected
Roof Type Shingle
Attached Garage true
Garage true
Private Pool No
Building
Story 1
Entry Level One
Foundation Slab
Lot Size Range 0 to less than 1/4
Sewer Public Sewer
Water Public
Structure Type Block
New Construction false
Others
Pets Allowed Yes
Senior Community No
Ownership Fee Simple
Acceptable Financing Cash, Conventional, FHA, VA Loan
Listing Terms Cash, Conventional, FHA, VA Loan
Special Listing Condition None
Read Less
Want to know what your home might be worth? Contact us for a FREE valuation!

Our team is ready to help you sell your home for the highest possible price ASAP

© 2025 My Florida Regional MLS DBA Stellar MLS. All Rights Reserved.
Bought with RE/MAX REALTEC GROUP INC

