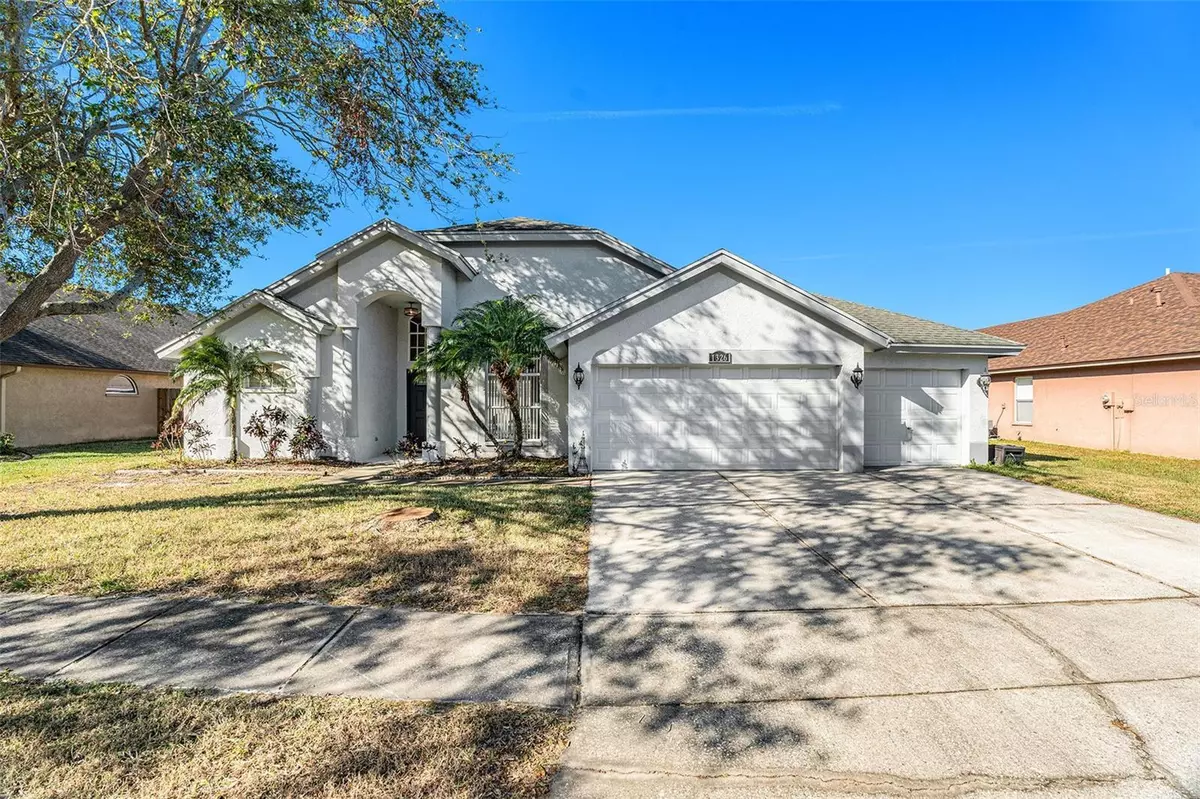$448,000
$445,000
0.7%For more information regarding the value of a property, please contact us for a free consultation.
1326 HATCHER LOOP DR Brandon, FL 33511
4 Beds
2 Baths
1,949 SqFt
Key Details
Sold Price $448,000
Property Type Single Family Home
Sub Type Single Family Residence
Listing Status Sold
Purchase Type For Sale
Square Footage 1,949 sqft
Price per Sqft $229
Subdivision Providence Lakes Prcl D Phase Ii
MLS Listing ID TB8326188
Sold Date 01/10/25
Bedrooms 4
Full Baths 2
HOA Fees $38/ann
HOA Y/N Yes
Originating Board Stellar MLS
Year Built 1998
Annual Tax Amount $6,216
Lot Size 9,583 Sqft
Acres 0.22
Lot Dimensions 75x125
Property Description
POOL HOME, 4 Bedroom, 2 Bath, and 3 car garage, in the highly desirable community of Providence Lakes! The back yard is fully fenced with privacy and plenty of space! The kitchen opens up to the family room with plenty of POOL VIEWS. OUTDOOR features large screened lanai, access to a bathroom directly from the pool! Kitchen features, granite counters and stainless steel appliances. a The LARGE MASTER BEDROOM includes walk-in closet, dual skinks, shower and separate tub! Enjoy this *PERFECT LOCATION* in the heart of Brandon, close to shopping centers, restaurants, schools, and major highways. This home has everything you are looking for!
Location
State FL
County Hillsborough
Community Providence Lakes Prcl D Phase Ii
Zoning PD
Interior
Interior Features Ceiling Fans(s), High Ceilings, Kitchen/Family Room Combo, Open Floorplan, Primary Bedroom Main Floor, Skylight(s), Split Bedroom, Stone Counters, Thermostat, Vaulted Ceiling(s), Walk-In Closet(s)
Heating Central
Cooling Central Air
Flooring Carpet, Tile
Fireplace false
Appliance Dishwasher, Disposal, Dryer, Microwave, Refrigerator, Washer
Laundry Laundry Room
Exterior
Exterior Feature Sidewalk
Parking Features Driveway, Garage Door Opener, Oversized
Garage Spaces 3.0
Fence Masonry, Wood
Pool Gunite, In Ground, Pool Sweep, Screen Enclosure
Utilities Available Public
View Pool
Roof Type Shingle
Porch Covered, Rear Porch, Screened
Attached Garage true
Garage true
Private Pool Yes
Building
Story 1
Entry Level One
Foundation Slab
Lot Size Range 0 to less than 1/4
Sewer Public Sewer
Water Public
Structure Type Stucco,Wood Frame
New Construction false
Others
Pets Allowed Yes
Senior Community No
Ownership Fee Simple
Monthly Total Fees $38
Membership Fee Required Required
Special Listing Condition None
Read Less
Want to know what your home might be worth? Contact us for a FREE valuation!

Our team is ready to help you sell your home for the highest possible price ASAP

© 2025 My Florida Regional MLS DBA Stellar MLS. All Rights Reserved.
Bought with STAR BAY REALTY CORP.

