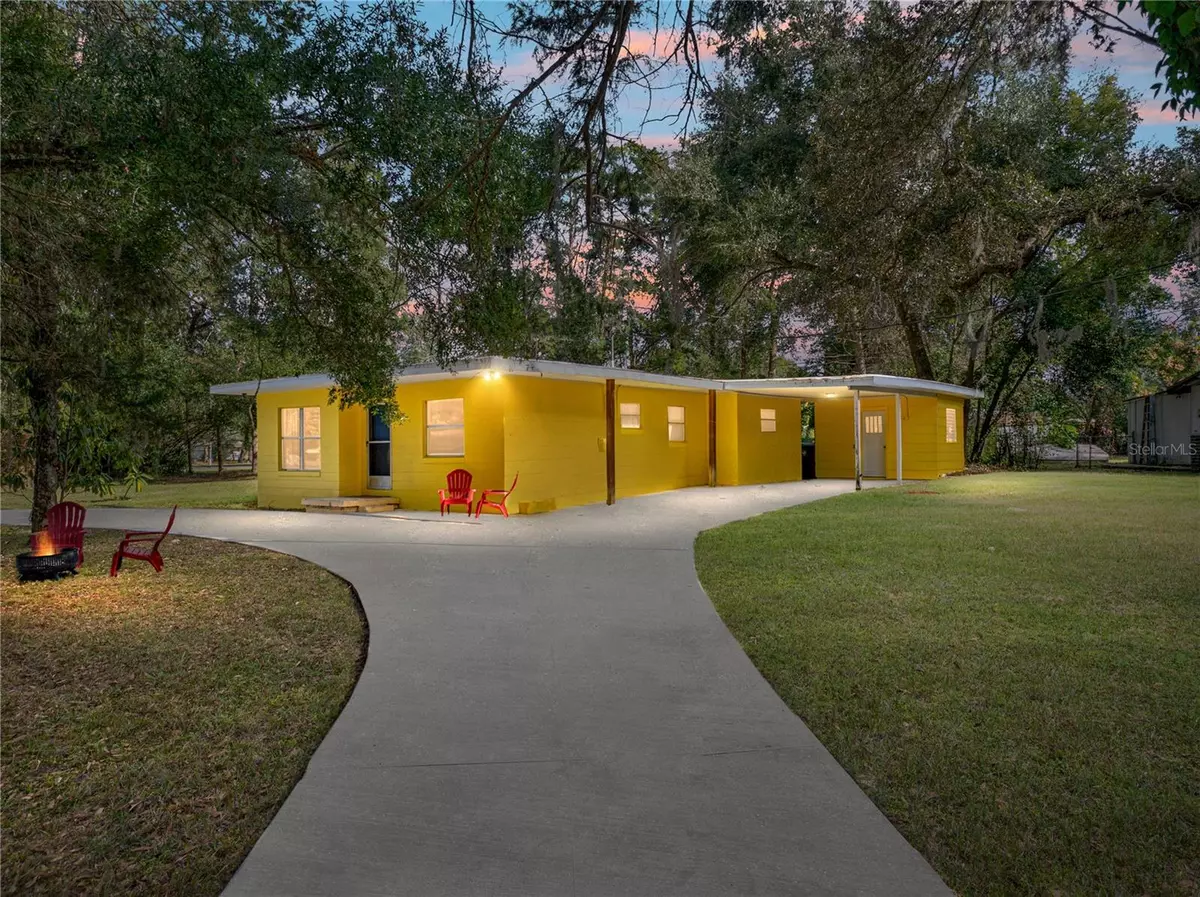$175,000
$174,900
0.1%For more information regarding the value of a property, please contact us for a free consultation.
34699 ORCHID Pkwy Dade City, FL 33523
2 Beds
1 Bath
950 SqFt
Key Details
Sold Price $175,000
Property Type Single Family Home
Sub Type Single Family Residence
Listing Status Sold
Purchase Type For Sale
Square Footage 950 sqft
Price per Sqft $184
Subdivision Lakewood
MLS Listing ID TB8317381
Sold Date 01/02/25
Bedrooms 2
Full Baths 1
Construction Status Appraisal,Financing,Inspections
HOA Y/N No
Originating Board Stellar MLS
Year Built 1957
Annual Tax Amount $677
Lot Size 0.370 Acres
Acres 0.37
Lot Dimensions 110x134
Property Description
Resting high and dry on an oversized nearly 1/2 an acre corner lot, this beautifully wooded
property offers 2 bedrooms, 1 bathroom, an open floor plan, and separate storage spaces! You
are welcomed to the residence by a convenient circular driveway that leads to the carport and
large front patio. Inside, laminate flooring and a gorgeous tongue and groove ceiling run
throughout the space. Entertain with ease from the eat-in kitchen that features wood cabinetry,
breakfast bar seating, a refrigerator, a range, and a microwave. A bonus room in the middle of
the home adds flexibility as a formal dining room, a second living room, an office, etc. Both
bedrooms are generously sized, and they share the home's full bathroom with a tub/shower
combo. New drain field in 2022, the roof was redone in 2018, the exterior has recently been
painted, and this property was fortunate enough to stay dry during the storms. Call us today for
your private showing and to learn more about the Ridge Manor community, just a short drive
into Dade City, Brooksville, Webster, and more!
Location
State FL
County Hernando
Community Lakewood
Zoning RES
Rooms
Other Rooms Formal Dining Room Separate
Interior
Interior Features Built-in Features, Ceiling Fans(s), Eat-in Kitchen, Kitchen/Family Room Combo, Open Floorplan, Primary Bedroom Main Floor, Split Bedroom
Heating Other
Cooling Mini-Split Unit(s)
Flooring Carpet, Laminate, Tile
Fireplace false
Appliance Microwave, Range, Refrigerator
Laundry Laundry Room
Exterior
Exterior Feature Storage
Parking Features Circular Driveway
Utilities Available Electricity Connected, Private, Public
Roof Type Membrane
Porch Patio
Garage false
Private Pool No
Building
Lot Description Corner Lot, In County, Paved
Story 1
Entry Level One
Foundation Slab
Lot Size Range 1/4 to less than 1/2
Sewer Septic Tank
Water Public
Structure Type Block
New Construction false
Construction Status Appraisal,Financing,Inspections
Others
Pets Allowed No
Senior Community No
Ownership Fee Simple
Acceptable Financing Cash, Conventional
Listing Terms Cash, Conventional
Special Listing Condition None
Read Less
Want to know what your home might be worth? Contact us for a FREE valuation!

Our team is ready to help you sell your home for the highest possible price ASAP

© 2025 My Florida Regional MLS DBA Stellar MLS. All Rights Reserved.
Bought with 54 REALTY LLC

