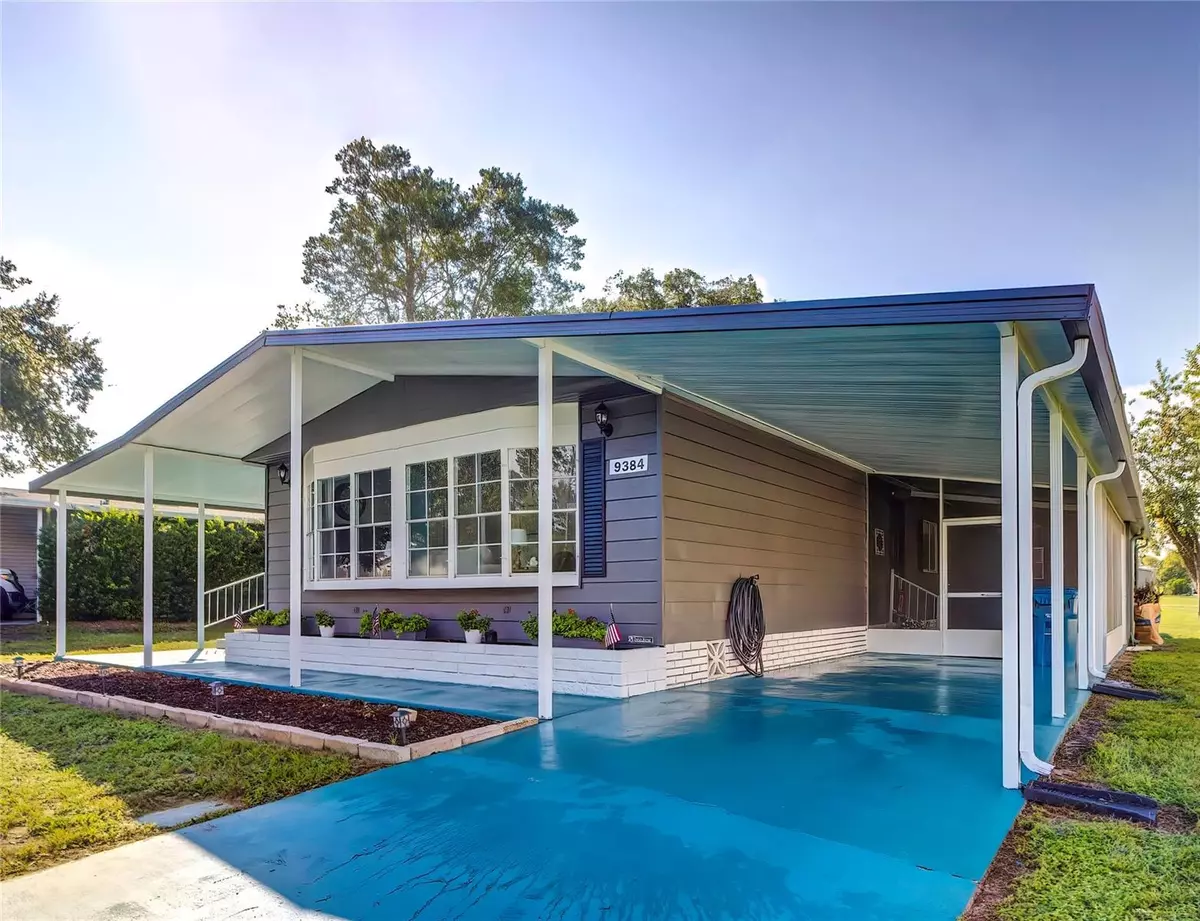$189,000
$210,000
10.0%For more information regarding the value of a property, please contact us for a free consultation.
9384 SCEPTER AVE Brooksville, FL 34613
2 Beds
2 Baths
1,288 SqFt
Key Details
Sold Price $189,000
Property Type Manufactured Home
Sub Type Manufactured Home - Post 1977
Listing Status Sold
Purchase Type For Sale
Square Footage 1,288 sqft
Price per Sqft $146
Subdivision Brookridge Comm Unit 4
MLS Listing ID W7868822
Sold Date 12/30/24
Bedrooms 2
Full Baths 2
HOA Fees $50/mo
HOA Y/N Yes
Originating Board Stellar MLS
Year Built 1982
Annual Tax Amount $2,096
Lot Size 8,712 Sqft
Acres 0.2
Property Description
Welcome to Your Ideal Retirement Retreat in Brookridge, Brooksville, FL!
Are you ready to enjoy a lifestyle that blends relaxation with the excitement of community living? This beautifully updated double-wide mobile home in the highly desirable Brookridge Golf Community offers the perfect balance for those 55 and older seeking a vibrant and peaceful retirement. Nestled in the heart of Brooksville, FL, this home isn't just a place to live—it's your gateway to the life you've been dreaming of.
Sophisticated and Comfortable Living
Step inside this impeccably maintained 1,288 sqft residence and experience the perfect blend of style and functionality. With a total area of 2,450 sqft, this home offers plenty of room for both relaxation and entertaining. You'll love the beautiful vinyl flooring that flows throughout the home, accenting its open and inviting layout. The living and dining rooms were refreshed with custom accent walls in September 2024, giving the space a contemporary feel.
A Chef's Dream Kitchen
The kitchen, updated with all new stainless steel appliances in June 2024, is a culinary haven. Enjoy preparing meals on sleek countertops, surrounded by a stunning white tile backsplash. Custom decorative lighting adds an elegant touch, making every cooking and dining experience a special one.
Outdoor Living, Perfected
Relax and unwind in not one, but two spacious screened-in patios. Whether you're enjoying your morning coffee or evening drinks, these spaces offer the perfect setting to soak in the peaceful ambiance of your surroundings. The freshly painted exterior (September 2024) and custom blinds in the living room and kitchen complete the home's stylish look. Additional highlights include a laundry room, a two-car carport, and a new vapor barrier installed beneath the home in May 2024.
A Community Designed for Active Living
Brookridge is more than just a neighborhood—it's a lifestyle. With 24-hour gated security, a refreshing community pool, a state-of-the-art fitness center, a vibrant clubhouse, and a challenging golf course, you'll find everything you need to stay active and engaged. Plus, there's shuffleboard and endless opportunities to socialize with friends and neighbors.
Upgraded for Your Comfort
Enjoy added peace of mind with a central air system upgraded in June 2024 to include a UV light for cleaner, healthier air. The home's recent updates, including fresh exterior paint, custom window treatments, and new kitchen appliances, mean you can move in and start enjoying your retirement right away.
Your Dream Home Awaits
Whether you're settling down for your golden years or seeking the perfect snowbird retreat, this Brookridge gem offers the best of Florida living. Don't miss your chance to call this beautiful home your own and embrace the retirement lifestyle you've always envisioned. Welcome to Brookridge, where comfort, style, and an active community are waiting for you!
Location
State FL
County Hernando
Community Brookridge Comm Unit 4
Zoning R1-MH
Interior
Interior Features Built-in Features, Ceiling Fans(s)
Heating Central, Electric, Heat Pump
Cooling Central Air
Flooring Vinyl
Fireplace false
Appliance Dishwasher, Dryer, Microwave, Range, Refrigerator, Washer
Laundry Outside
Exterior
Exterior Feature Lighting, Rain Gutters, Sliding Doors
Parking Features Driveway
Community Features Buyer Approval Required, Clubhouse, Deed Restrictions, Fitness Center, Gated Community - Guard, Golf Carts OK, Golf, Pool, Tennis Courts
Utilities Available BB/HS Internet Available, Cable Available, Electricity Available, Phone Available, Sewer Available, Water Available
Amenities Available Clubhouse, Fitness Center, Golf Course, Pickleball Court(s), Pool, Recreation Facilities, Sauna, Security, Shuffleboard Court, Tennis Court(s)
Roof Type Metal
Garage false
Private Pool No
Building
Entry Level One
Foundation Pillar/Post/Pier
Lot Size Range 0 to less than 1/4
Sewer Public Sewer
Water Public
Structure Type Wood Frame
New Construction false
Others
Pets Allowed Yes
HOA Fee Include Guard - 24 Hour,Pool,Recreational Facilities
Senior Community Yes
Ownership Fee Simple
Monthly Total Fees $50
Acceptable Financing Cash, Conventional, FHA, VA Loan
Membership Fee Required Required
Listing Terms Cash, Conventional, FHA, VA Loan
Num of Pet 2
Special Listing Condition None
Read Less
Want to know what your home might be worth? Contact us for a FREE valuation!

Our team is ready to help you sell your home for the highest possible price ASAP

© 2025 My Florida Regional MLS DBA Stellar MLS. All Rights Reserved.
Bought with FLORIDAS A TEAM REALTY

