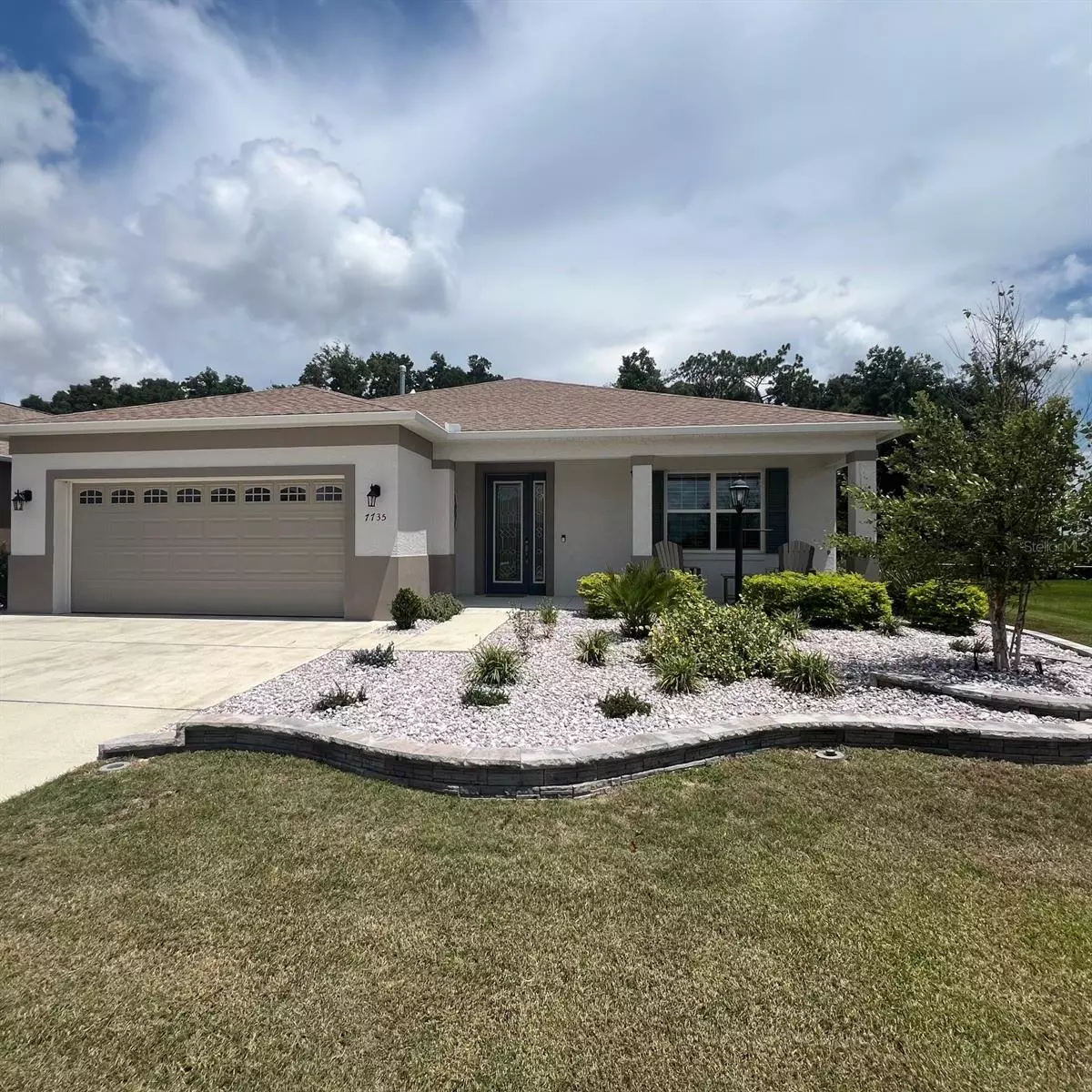$418,000
$429,900
2.8%For more information regarding the value of a property, please contact us for a free consultation.
7735 SW 85TH CIR Ocala, FL 34481
3 Beds
2 Baths
2,118 SqFt
Key Details
Sold Price $418,000
Property Type Single Family Home
Sub Type Single Family Residence
Listing Status Sold
Purchase Type For Sale
Square Footage 2,118 sqft
Price per Sqft $197
Subdivision Weybourne Landing
MLS Listing ID OM683732
Sold Date 11/25/24
Bedrooms 3
Full Baths 2
Construction Status Financing,Inspections
HOA Fees $184/mo
HOA Y/N Yes
Originating Board Stellar MLS
Year Built 2020
Annual Tax Amount $3,345
Lot Size 9,147 Sqft
Acres 0.21
Lot Dimensions 69x130
Property Description
BEAUTIFUL 2020 WISTERIA MODEL! This home is located in On Top of The World, a very active community! Wisteria is the largest in the Classic home series. Elegance at it's finest with all the wonderful upgrades at the time of build and after by the owners. Catches your eye as soon as you walk in the front door with a long line foyer and a sparkling chandelier. This is a smart home which provides many hand free options. Upon entering the room, the open floor gives such a breathtaking view of the kitchen with horseshoe bar and seating, great room and formal dining area. The home interior design speaks for itself, all custom lighting through out the home, 24''x24'' ceramic tile, no carpet, upgraded quartz countertops with gourmet kitchen, cooktop and designer cabinetry with over and under lighting. The L shape large pantry also has additional shelving with added weight support. It's wonderful to have a great room that can support various kinds of furniture and many ways to place it, large wall for any entertainment center and a big TV. If you enjoy entertaining, the formal dining area can hold several size tables and you can customize to your liking. All visible switch plates have been replaced with gorgeous brushed nickel giving the home a classic look. The master bedroom is relaxing and has a great view of the woods, two closets and a walk in shower, no door to clean and added exhaust fan. Plantation shutters throughout the home and electric shade for the custom sliders to the all weather enclosed lanai, this is a tremendous additional room for your pleasure. Going out the back door is 5' of extended pavers running down the entire length of the home, which also has additional lighting in the eaves, plenty of space to grill out and lounge enjoying the wooded view! Two car garage with heavy duty shelving included and epoxy floors, whole house water softener, natural gas hot water heater. In the laundry room you will find it's plumbed for a utility sink and has the option of gas or electric for a dryer. Huge pie shape homesite with professional landscaping, pink marbled rock beds with trees and shrubs, irrigation is included and underground gutters. This neighborhood has curbside mailboxes and garbage all included in your HOA. Weybourne Landing has it's own amenities, swimming pool, pickleball, dog park, clubhouse with fitness center, corn hole and putt putt golf. There are no homes behind you, so much privacy and it's quiet. In this neighborhood you own your land, there are no CDD Bonds, with a security gate. Short golf cart ride to the town square, the culture center, Sholom Park. So much golf carting outside of the community to grocery stores, restaurants and medical care. This home is priced to sell!
Location
State FL
County Marion
Community Weybourne Landing
Zoning PUD
Interior
Interior Features Ceiling Fans(s), Eat-in Kitchen, High Ceilings, Open Floorplan, Smart Home, Thermostat, Walk-In Closet(s), Window Treatments
Heating Central, Electric, Natural Gas
Cooling Central Air
Flooring Ceramic Tile
Fireplace false
Appliance Built-In Oven, Dishwasher, Disposal, Dryer, Gas Water Heater, Ice Maker, Microwave, Refrigerator, Washer, Water Softener
Laundry Electric Dryer Hookup, Gas Dryer Hookup, Laundry Room
Exterior
Exterior Feature Irrigation System, Lighting, Private Mailbox, Rain Gutters
Garage Spaces 2.0
Utilities Available Cable Connected, Electricity Connected, Natural Gas Connected, Sewer Connected, Water Connected
Roof Type Shingle
Attached Garage true
Garage true
Private Pool No
Building
Story 1
Entry Level One
Foundation Slab
Lot Size Range 0 to less than 1/4
Sewer Private Sewer
Water Private
Structure Type Block
New Construction false
Construction Status Financing,Inspections
Others
Pets Allowed Breed Restrictions, Cats OK, Dogs OK, Number Limit
Senior Community Yes
Ownership Fee Simple
Monthly Total Fees $184
Acceptable Financing Cash, Conventional, FHA
Membership Fee Required Required
Listing Terms Cash, Conventional, FHA
Num of Pet 3
Special Listing Condition None
Read Less
Want to know what your home might be worth? Contact us for a FREE valuation!

Our team is ready to help you sell your home for the highest possible price ASAP

© 2025 My Florida Regional MLS DBA Stellar MLS. All Rights Reserved.
Bought with RE/MAX FOXFIRE - HWY200/103 S

