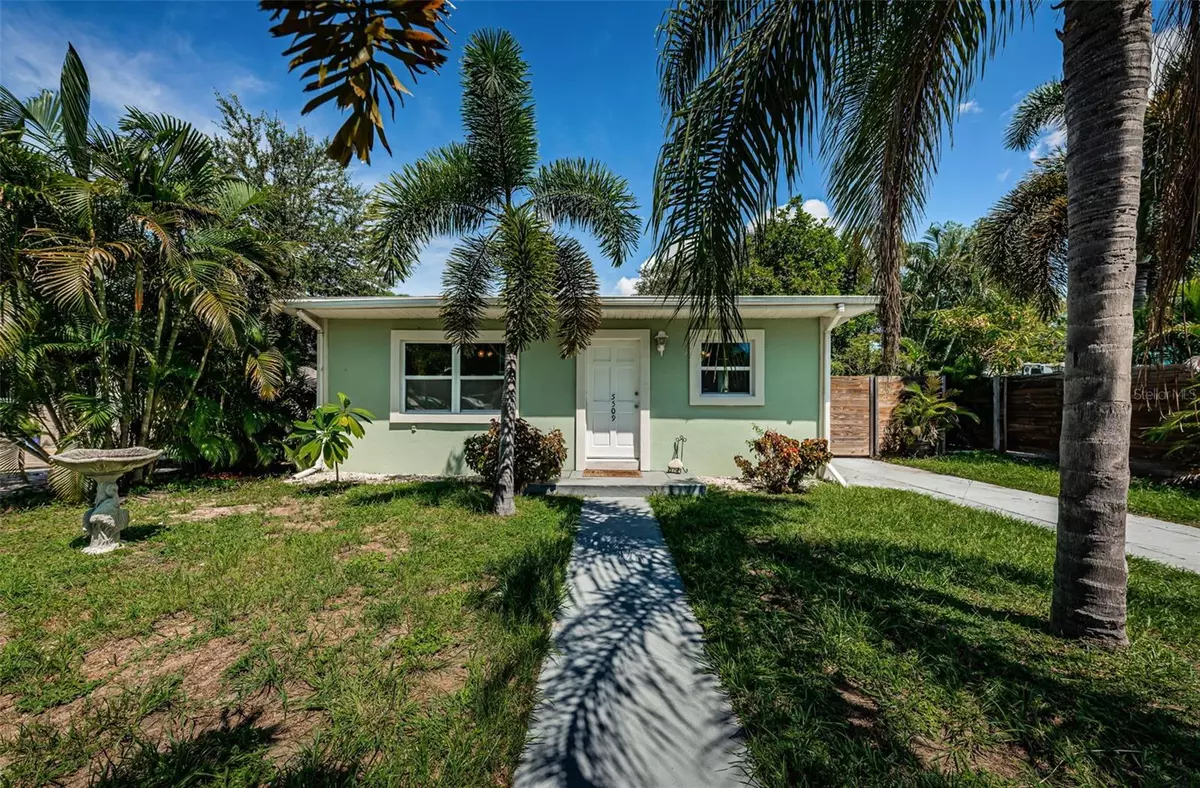$287,500
$319,900
10.1%For more information regarding the value of a property, please contact us for a free consultation.
5509 14TH AVE S Gulfport, FL 33707
2 Beds
1 Bath
1,126 SqFt
Key Details
Sold Price $287,500
Property Type Single Family Home
Sub Type Single Family Residence
Listing Status Sold
Purchase Type For Sale
Square Footage 1,126 sqft
Price per Sqft $255
Subdivision Pasadena Heights
MLS Listing ID TB8300403
Sold Date 11/22/24
Bedrooms 2
Full Baths 1
HOA Y/N No
Originating Board Stellar MLS
Year Built 1955
Annual Tax Amount $2,928
Lot Size 5,662 Sqft
Acres 0.13
Lot Dimensions 53x106
Property Description
Discover the perfect blend of coastal charm and urban convenience with this delightful two-bedroom, one-bath home in the heart of Gulfport, Florida. At just over 1,100 sq. ft., this residence offers cozy living with a unique bonus room in the back, ideal for a home office, art studio, or additional entertainment space.
Imagine starting your day with a leisurely golf cart ride to downtown Gulfport's quaint shops, eclectic restaurants, and local cafes. Soak up the sun on Gulfport's beautiful beaches, just moments from your doorstep, and enjoy an evening stroll along the pier, taking in the stunning sunsets that paint the sky.
The excitement doesn't stop there! Just a short 15-minute drive away, you'll find the vibrant downtown St. Petersburg, brimming with cultural attractions, renowned dining, and entertainment options. Or, take a quick trip to St. Pete Beach to enjoy the sun, surf, and seaside vibes.
For sports enthusiasts, you're in the perfect spot to catch an early Tampa Bay Rays game and still make it back in time for a relaxing beachside sunset.
Embrace the lifestyle you've always dreamed of—live where every day feels like a vacation in beautiful Gulfport, Florida!
Roof 2013, AC 2017
Location
State FL
County Pinellas
Community Pasadena Heights
Direction S
Interior
Interior Features Kitchen/Family Room Combo, Living Room/Dining Room Combo, Open Floorplan
Heating Central
Cooling Central Air
Flooring Ceramic Tile
Fireplace false
Appliance Dishwasher, Range, Range Hood, Refrigerator
Laundry Inside
Exterior
Exterior Feature Other, Sidewalk
Utilities Available Cable Available, Electricity Connected, Water Connected
Roof Type Shingle
Garage false
Private Pool No
Building
Story 1
Entry Level One
Foundation Slab
Lot Size Range 0 to less than 1/4
Sewer Public Sewer
Water Public
Structure Type Stucco
New Construction false
Others
Senior Community No
Ownership Fee Simple
Acceptable Financing Cash, Conventional, FHA, VA Loan
Listing Terms Cash, Conventional, FHA, VA Loan
Special Listing Condition None
Read Less
Want to know what your home might be worth? Contact us for a FREE valuation!

Our team is ready to help you sell your home for the highest possible price ASAP

© 2025 My Florida Regional MLS DBA Stellar MLS. All Rights Reserved.
Bought with REALTY ONE GROUP SUNSHINE

