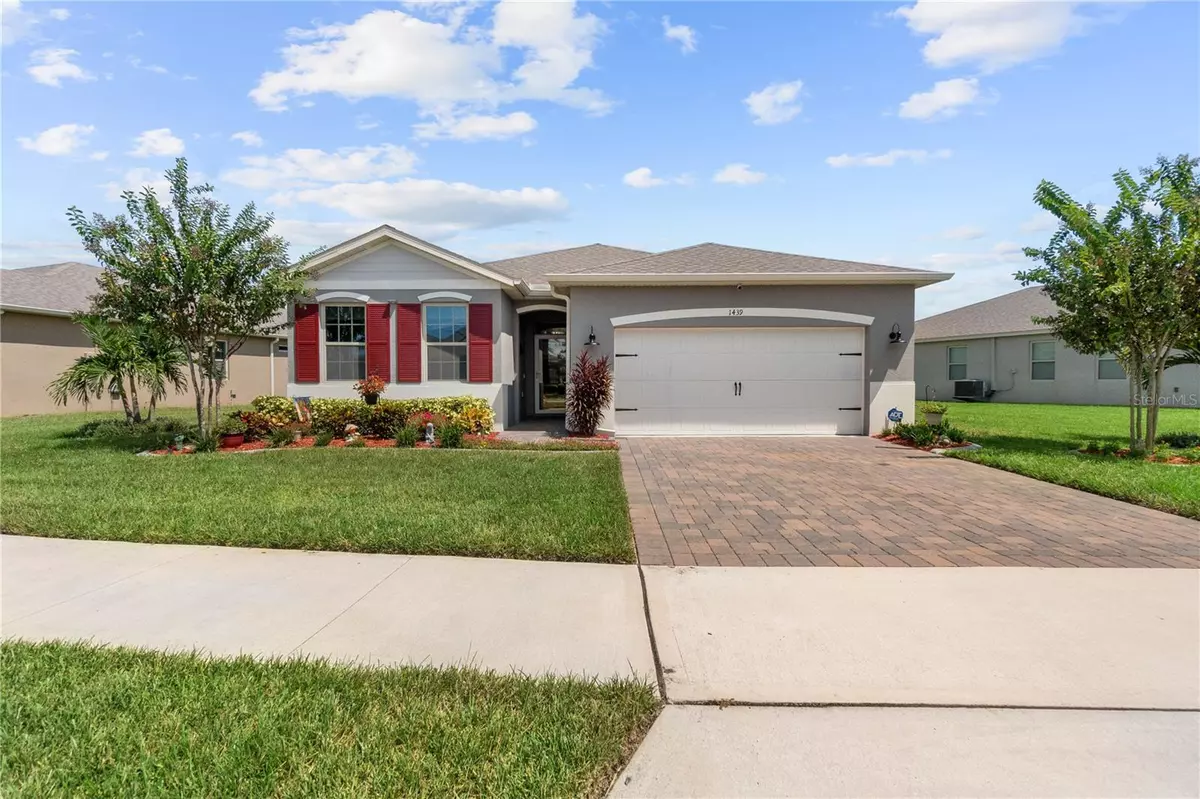$440,000
$455,000
3.3%For more information regarding the value of a property, please contact us for a free consultation.
1439 HOPEDALE PL Sanford, FL 32771
4 Beds
2 Baths
2,056 SqFt
Key Details
Sold Price $440,000
Property Type Single Family Home
Sub Type Single Family Residence
Listing Status Sold
Purchase Type For Sale
Square Footage 2,056 sqft
Price per Sqft $214
Subdivision Rosecrest
MLS Listing ID O6242733
Sold Date 11/21/24
Bedrooms 4
Full Baths 2
Construction Status Appraisal,Financing
HOA Fees $245/mo
HOA Y/N Yes
Originating Board Stellar MLS
Year Built 2021
Annual Tax Amount $4,064
Lot Size 8,712 Sqft
Acres 0.2
Property Description
Welcome Home to 1439 Hopedale Place in Sanford, Florida. Why wait to build a new home, when
you could purchase a new home that's only 3 years old with tons of upgrades? This home was built in
2021, it is D.R.Horton's Freedom series which features their top of the line homes. This "Delray"
model is in a gated community, and features 4 bedrooms, 2 bathrooms, 2056 square feet displaying an
open spilt floor plan with a beautiful water view and paver driveway. Some of the upgrades include: Solar tinted
windows, an impact glass storm door, upgraded semi-gloss paint, crown molding throughout, custom
blinds in every room, NO carpet!, upgraded master shower seamless enclosure, spotlights and camera on exterior
secured by ADT, screened in porch with ceiling fans, fans in every room, landscape enhancements,
exterior seamless gutters, and a fully fenced yard. Lawn care is included in the HOA fee. The
community pool is located right across the street from the house. Close to a brand new shopping
center with a Publix, close to the Sanford Airport (SFB) and the 100 acre sports complex. Come
check it out today!
Location
State FL
County Seminole
Community Rosecrest
Zoning RES
Interior
Interior Features Ceiling Fans(s), Crown Molding, Eat-in Kitchen, High Ceilings, Kitchen/Family Room Combo, Open Floorplan, Primary Bedroom Main Floor, Split Bedroom, Thermostat, Walk-In Closet(s)
Heating Central, Electric
Cooling Central Air
Flooring Ceramic Tile
Fireplace false
Appliance Dishwasher, Disposal, Microwave, Range
Laundry Inside, Laundry Room
Exterior
Exterior Feature Irrigation System, Rain Gutters, Sidewalk, Sliding Doors
Garage Spaces 2.0
Fence Fenced
Community Features Deed Restrictions, Gated Community - No Guard, Pool, Sidewalks
Utilities Available BB/HS Internet Available, Electricity Available, Electricity Connected, Public, Water Available, Water Connected
View Y/N 1
View Water
Roof Type Shingle
Porch Covered, Porch, Screened
Attached Garage true
Garage true
Private Pool No
Building
Lot Description Landscaped, Sidewalk, Paved
Entry Level One
Foundation Block
Lot Size Range 0 to less than 1/4
Builder Name D.R. Horton
Sewer Public Sewer
Water Public
Structure Type Stucco
New Construction false
Construction Status Appraisal,Financing
Schools
Elementary Schools Midway Elementary
Middle Schools Millennium Middle
High Schools Seminole High
Others
Pets Allowed Yes
Senior Community No
Ownership Fee Simple
Monthly Total Fees $245
Acceptable Financing Cash, Conventional, FHA, VA Loan
Membership Fee Required Required
Listing Terms Cash, Conventional, FHA, VA Loan
Special Listing Condition None
Read Less
Want to know what your home might be worth? Contact us for a FREE valuation!

Our team is ready to help you sell your home for the highest possible price ASAP

© 2025 My Florida Regional MLS DBA Stellar MLS. All Rights Reserved.
Bought with REDFIN CORPORATION

