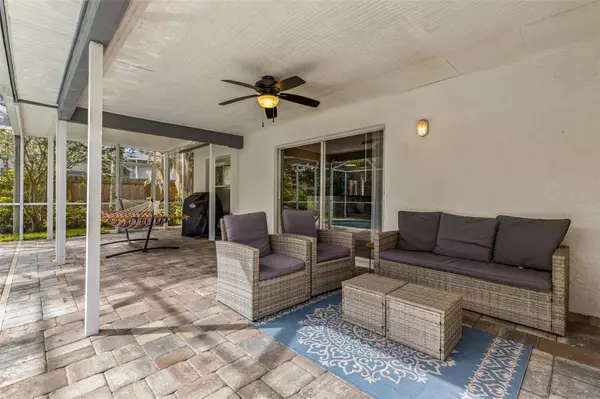$550,000
$565,900
2.8%For more information regarding the value of a property, please contact us for a free consultation.
11326 BLOOMINGTON DR Tampa, FL 33635
3 Beds
2 Baths
2,048 SqFt
Key Details
Sold Price $550,000
Property Type Single Family Home
Sub Type Single Family Residence
Listing Status Sold
Purchase Type For Sale
Square Footage 2,048 sqft
Price per Sqft $268
Subdivision Countryway The Estates Of Countryway
MLS Listing ID T3541492
Sold Date 11/20/24
Bedrooms 3
Full Baths 2
Construction Status No Contingency
HOA Fees $28/mo
HOA Y/N Yes
Originating Board Stellar MLS
Year Built 1993
Annual Tax Amount $5,980
Lot Size 8,712 Sqft
Acres 0.2
Lot Dimensions 76.36x116
Property Description
NEW PRICE! Renovated in 2020, this home is in one of the most sought-after neighborhoods in Countryway. This stunning residence in The Estates of Countryway offers a private backyard oasis complete with a swimming pool, all enclosed within a screened-in lanai and features solar tubes to keep the pool warmer in winter for year-round enjoyment. The paver deck and expansive covered lanai create the perfect setting for al fresco dining and entertaining.
Step inside to discover an updated kitchen featuring granite countertops, hardwood cabinetry, GE Cafe appliances, including a gas range, microwave, quiet dishwasher and a new refrigerator--ideal for both casual meals and gourmet cooking. The washer and dryer are less than a year old. The primary bedroom has soaring high ceilings, and the ensuite bathroom has been renovated to reflect the latest in design trends. Families will appreciate the fully fenced backyard, ensuring a safe haven. The three-car garage provides ample space for vehicles and storage. Located just 15 minutes from Tampa International Airport, the Westshore Business District, and world-class shopping, convenience is at your doorstep. Everyday essentials like Target and Costco are only a 10-minute drive away. For beach lovers, the picturesque Honeymoon Island is 25 minutes away, offering a quick escape to one of Tampa Bay’s most beautiful beaches without the risk of hurricanes and flooding. Education excellence is a hallmark of this community, with top-rated public schools and a K-8 Math & Science Charter School within walking distance. Alonso High School proudly offers the highly acclaimed International Baccalaureate Program. Golf enthusiasts will be thrilled with the proximity to the Countryway Golf Course, just around the corner. Experience the perfect blend of luxury, convenience, and community in The Estates of Countryway in the Westchase area. Note: 4 point inspection is attached; It shows 11 years remaining life on the roof.
Location
State FL
County Hillsborough
Community Countryway The Estates Of Countryway
Zoning PD
Interior
Interior Features High Ceilings, Kitchen/Family Room Combo, Living Room/Dining Room Combo, Open Floorplan, Primary Bedroom Main Floor, Split Bedroom, Stone Counters, Walk-In Closet(s), Window Treatments
Heating Electric, Propane
Cooling Central Air
Flooring Ceramic Tile, Laminate
Fireplace false
Appliance Dishwasher, Microwave, Range, Refrigerator
Laundry Inside
Exterior
Exterior Feature Sidewalk
Garage Spaces 3.0
Pool Child Safety Fence, Gunite, In Ground, Screen Enclosure, Solar Heat
Community Features Association Recreation - Owned, Deed Restrictions, Dog Park, Playground, Sidewalks, Tennis Courts
Utilities Available BB/HS Internet Available, Cable Available, Fiber Optics, Propane, Public, Sewer Connected, Street Lights, Underground Utilities, Water Connected
Amenities Available Basketball Court, Park, Playground, Tennis Court(s)
Waterfront false
Roof Type Shingle
Porch Covered, Rear Porch, Screened
Attached Garage true
Garage true
Private Pool Yes
Building
Lot Description In County, Sidewalk, Paved
Story 1
Entry Level One
Foundation Slab
Lot Size Range 0 to less than 1/4
Sewer Public Sewer
Water None
Architectural Style Ranch, Mediterranean
Structure Type Block,Stucco
New Construction false
Construction Status No Contingency
Schools
Elementary Schools Lowry-Hb
Middle Schools Farnell-Hb
High Schools Alonso-Hb
Others
Pets Allowed Cats OK, Dogs OK, Number Limit
HOA Fee Include Management,Recreational Facilities
Senior Community No
Ownership Fee Simple
Monthly Total Fees $62
Acceptable Financing Cash, Conventional, FHA, VA Loan
Membership Fee Required Required
Listing Terms Cash, Conventional, FHA, VA Loan
Num of Pet 2
Special Listing Condition None
Read Less
Want to know what your home might be worth? Contact us for a FREE valuation!

Our team is ready to help you sell your home for the highest possible price ASAP

© 2024 My Florida Regional MLS DBA Stellar MLS. All Rights Reserved.
Bought with GREAT WESTERN REALTY






