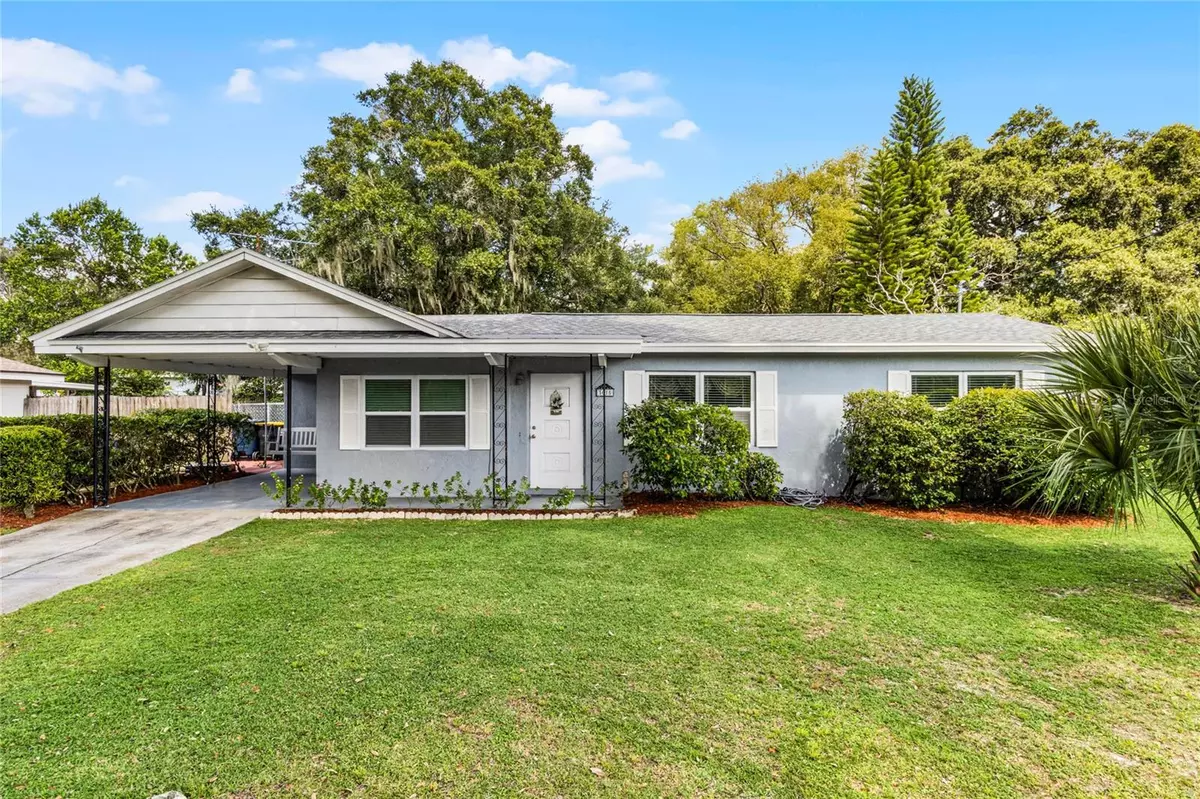$213,000
$209,900
1.5%For more information regarding the value of a property, please contact us for a free consultation.
1015 OLD LAKE ALFRED RD Auburndale, FL 33823
2 Beds
2 Baths
1,076 SqFt
Key Details
Sold Price $213,000
Property Type Single Family Home
Sub Type Single Family Residence
Listing Status Sold
Purchase Type For Sale
Square Footage 1,076 sqft
Price per Sqft $197
Subdivision Evyln Heights Unit 01 Rep
MLS Listing ID P4932256
Sold Date 11/12/24
Bedrooms 2
Full Baths 2
Construction Status Appraisal,Financing,Inspections
HOA Y/N No
Originating Board Stellar MLS
Year Built 1959
Annual Tax Amount $1,965
Lot Size 8,712 Sqft
Acres 0.2
Lot Dimensions 70x125
Property Description
Adorable Move-In Ready 2 Bedroom, 2 Bath Home with a Fenced Backyard, Brand New Roof and No HOA. Welcome to 1015 Old Lake Alfred Rd in Auburndale, FL. This cute residence offers a formal living room, family room with dining area, an eat-in kitchen, 2 bedrooms, a full bath with a tub, a secondary bathroom in the laundry room with a walk in shower, a fully equipped laundry room with a washer and dryer, 1 car carport, a screened lanai and a fenced backyard with a storage shed. This affordable home has many updates including; a brand new roof that was just installed in 2024, new 200 amp electrical breaker panel box installed in 2013, a new water heater in 2013, central heat and air with new ducts installed in 2012, and more. Additional features include ceiling fans throughout, updated tile floors, a hall linen closet, window blinds, and attic pull down stairs. Located in Auburndale and centrally in between Tampa and Orlando. Enjoy easy commutes to I-4, international airports and east and west coast beaches. Call today for a private tour!
Location
State FL
County Polk
Community Evyln Heights Unit 01 Rep
Zoning R-3
Rooms
Other Rooms Family Room, Formal Living Room Separate
Interior
Interior Features Ceiling Fans(s), Eat-in Kitchen, Living Room/Dining Room Combo
Heating Central, Electric
Cooling Central Air
Flooring Carpet, Tile
Fireplace false
Appliance Dishwasher, Dryer, Electric Water Heater, Range, Refrigerator, Washer
Laundry Electric Dryer Hookup, Laundry Room, Outside
Exterior
Exterior Feature Private Mailbox, Rain Gutters, Storage
Parking Features Covered, Driveway
Fence Chain Link, Fenced, Wood
Utilities Available Cable Available, Electricity Connected, Public
Roof Type Shingle
Porch Covered, Front Porch, Rear Porch, Screened
Garage false
Private Pool No
Building
Lot Description City Limits, Level, Paved
Entry Level One
Foundation Slab
Lot Size Range 0 to less than 1/4
Sewer Public Sewer
Water Public
Architectural Style Ranch
Structure Type Block
New Construction false
Construction Status Appraisal,Financing,Inspections
Schools
Elementary Schools Lena Vista Elem
Middle Schools Stambaugh Middle
High Schools Auburndale High School
Others
Pets Allowed Cats OK, Dogs OK, Yes
Senior Community No
Ownership Fee Simple
Acceptable Financing Cash, Conventional, FHA, VA Loan
Listing Terms Cash, Conventional, FHA, VA Loan
Special Listing Condition None
Read Less
Want to know what your home might be worth? Contact us for a FREE valuation!

Our team is ready to help you sell your home for the highest possible price ASAP

© 2025 My Florida Regional MLS DBA Stellar MLS. All Rights Reserved.
Bought with EXP REALTY LLC

