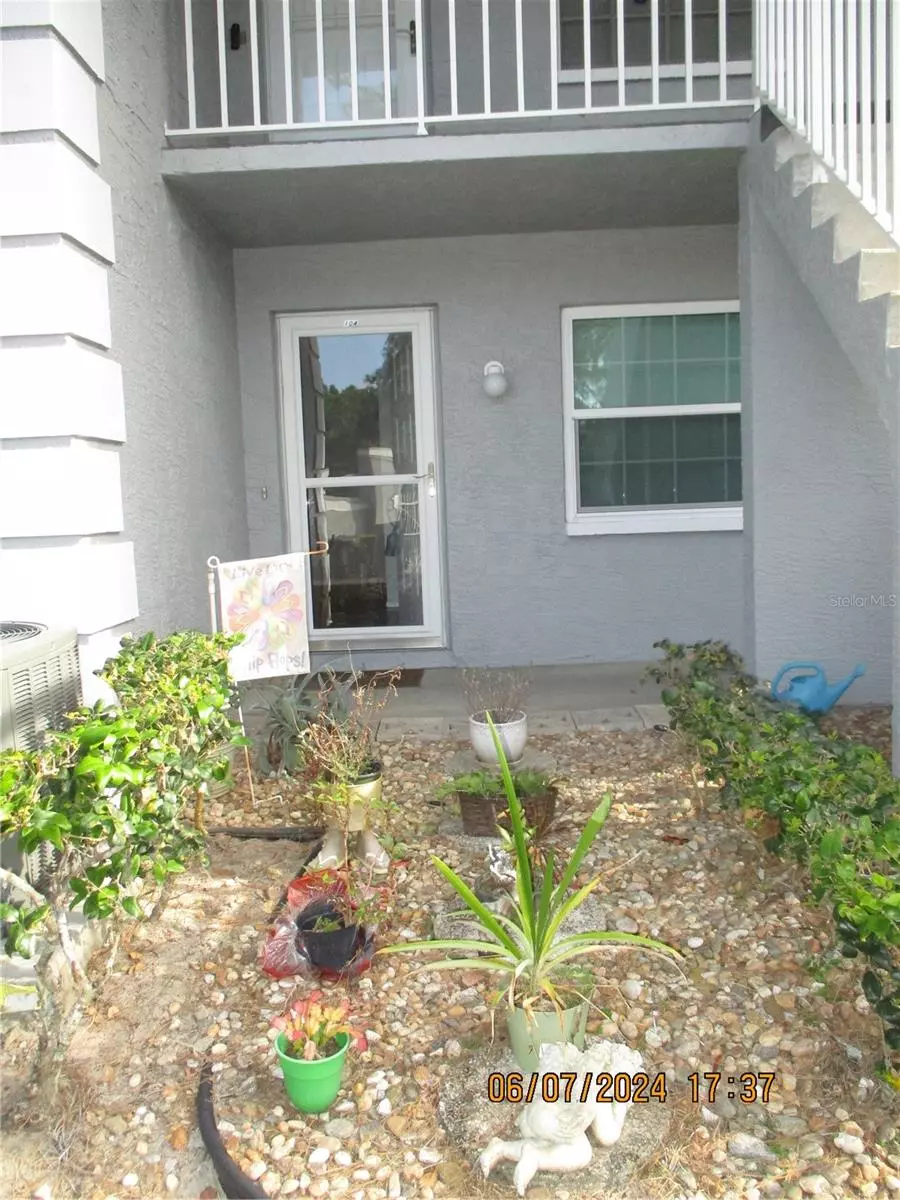$155,000
$165,000
6.1%For more information regarding the value of a property, please contact us for a free consultation.
12136 SPARTAN WAY #104 Hudson, FL 34667
2 Beds
2 Baths
1,103 SqFt
Key Details
Sold Price $155,000
Property Type Condo
Sub Type Condominium
Listing Status Sold
Purchase Type For Sale
Square Footage 1,103 sqft
Price per Sqft $140
Subdivision Hillside Condo
MLS Listing ID W7862004
Sold Date 10/31/24
Bedrooms 2
Full Baths 2
Condo Fees $345
Construction Status Completed
HOA Y/N No
Originating Board Stellar MLS
Annual Recurring Fee 4140.0
Year Built 1986
Annual Tax Amount $416
Lot Size 5,227 Sqft
Acres 0.12
Property Sub-Type Condominium
Property Description
Make this condominium your piece of paradise. Located in 55+ community, this unit is on the ground floor and is an end unit. The condo has 2 bedrooms, 2 bathrooms, enclosed patio with inside laundry, and 1 assigned covered parking and storage closet. The features are an updated kitchen with corian counter tops, white cabinets, with a beautiful backsplash, breakfast bar and stainless-steel appliances. Tile and laminate flooring thru out. You will love the open concept dining and living room, the split bedrooms. The primary bedroom has a huge walk-in closet and a suite bathroom. You have access from the primary bedroom and great room to the enclosed patio, where the laundry center in located, which also provides you with access to the outdoors. The HOA fees of $345 monthly include the community heated pool, clubhouse, shuffleboard, BBQ area. Also covered in the HOA fees are basic cable, water, trash, exterior maintenance. The location of this condominium is ideal, you are close to public transportation, shops, restaurants and so much more. FHA & VA Financing too.
Location
State FL
County Pasco
Community Hillside Condo
Zoning MF2
Rooms
Other Rooms Great Room, Inside Utility
Interior
Interior Features Ceiling Fans(s), Eat-in Kitchen, Living Room/Dining Room Combo, Open Floorplan, Solid Surface Counters, Split Bedroom, Stone Counters, Thermostat, Walk-In Closet(s), Window Treatments
Heating Central, Electric
Cooling Central Air
Flooring Laminate, Tile
Furnishings Unfurnished
Fireplace false
Appliance Electric Water Heater, Microwave, Range, Refrigerator
Laundry Electric Dryer Hookup, Laundry Closet, Washer Hookup
Exterior
Exterior Feature Sidewalk, Storage
Parking Features Assigned, Deeded, Guest
Pool Gunite
Community Features Association Recreation - Owned, Buyer Approval Required, Clubhouse, Community Mailbox, Deed Restrictions, Pool, Sidewalks, Special Community Restrictions
Utilities Available BB/HS Internet Available, Cable Available, Cable Connected, Electricity Connected, Phone Available, Public, Sewer Connected, Street Lights, Underground Utilities, Water Connected
Amenities Available Cable TV, Clubhouse, Fence Restrictions, Lobby Key Required, Maintenance, Pool, Recreation Facilities, Storage
View Garden, Trees/Woods
Roof Type Shingle
Porch Covered, Enclosed, Rear Porch, Screened
Garage false
Private Pool No
Building
Lot Description Corner Lot, In County, Landscaped, Level, Sidewalk, Paved
Story 1
Entry Level One
Foundation Slab
Sewer Public Sewer
Water Private
Architectural Style Other
Structure Type Block,Concrete,Stucco
New Construction false
Construction Status Completed
Others
Pets Allowed Dogs OK
HOA Fee Include Cable TV,Common Area Taxes,Pool,Escrow Reserves Fund,Internet,Maintenance Structure,Maintenance Grounds,Recreational Facilities,Sewer,Trash
Senior Community Yes
Pet Size Small (16-35 Lbs.)
Ownership Condominium
Monthly Total Fees $345
Acceptable Financing Cash, Conventional, FHA, VA Loan
Membership Fee Required Required
Listing Terms Cash, Conventional, FHA, VA Loan
Special Listing Condition None
Read Less
Want to know what your home might be worth? Contact us for a FREE valuation!

Our team is ready to help you sell your home for the highest possible price ASAP

© 2025 My Florida Regional MLS DBA Stellar MLS. All Rights Reserved.
Bought with ANC REALTY GROUP LLC

