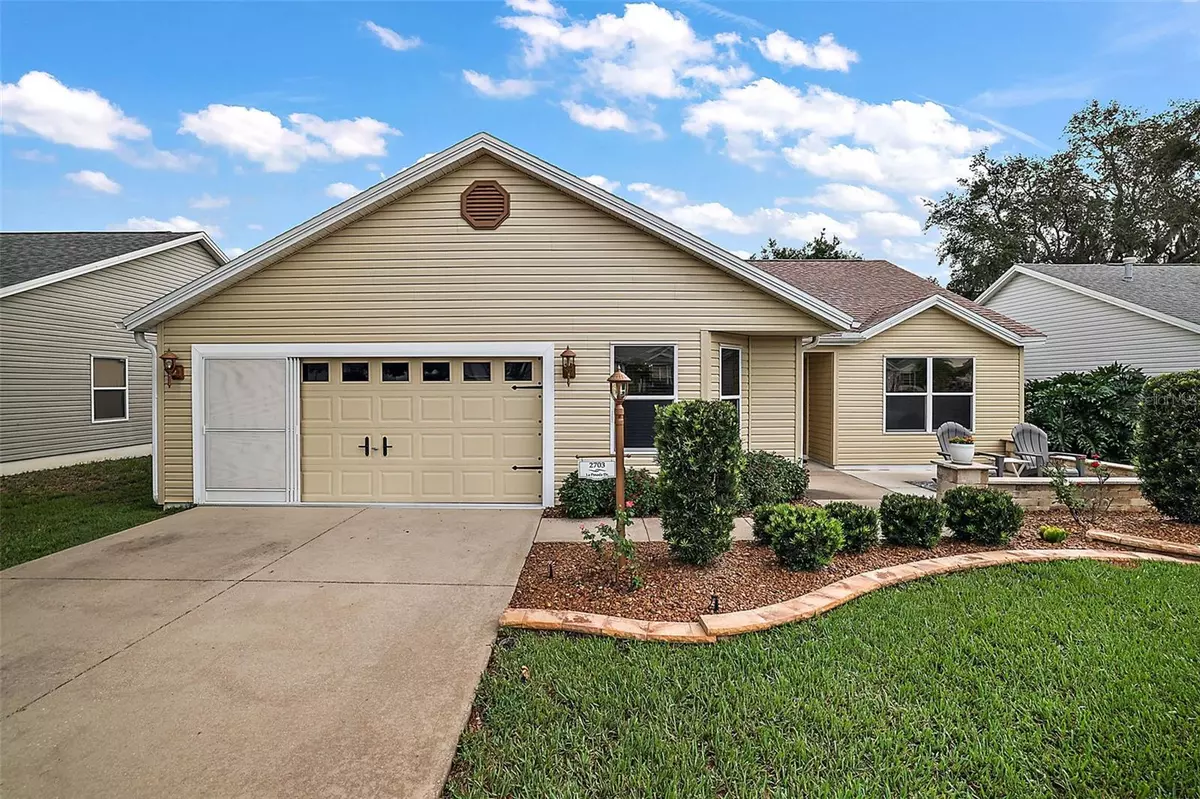$348,000
$354,900
1.9%For more information regarding the value of a property, please contact us for a free consultation.
2703 LA POSADA DR The Villages, FL 32162
3 Beds
2 Baths
1,661 SqFt
Key Details
Sold Price $348,000
Property Type Single Family Home
Sub Type Single Family Residence
Listing Status Sold
Purchase Type For Sale
Square Footage 1,661 sqft
Price per Sqft $209
Subdivision Sumter Villages
MLS Listing ID G5085208
Sold Date 10/26/24
Bedrooms 3
Full Baths 2
Construction Status Inspections
HOA Y/N No
Originating Board Stellar MLS
Year Built 2000
Annual Tax Amount $3,377
Lot Size 5,662 Sqft
Acres 0.13
Lot Dimensions 65x90
Property Description
RECENT PRICE IMPROVEMENT!! Welcome home to this very attractive 3 Bed, 2 Bath Wisteria Designer Model located in the Village of Santiago. BOND PAID, TURN-KEY and MOVE-IN-READY! This home is close to both Spanish Springs and Lake Sumter Landing town squares and the Savannah Center for all the great entertainment in The Villages. So let's talk upgrades.... All New Kitchen Appliances in 2023. All new light fixtures and ceiling fans in 2023. Fresh High Quality Paint to all ceilings, walls, trim, doors and Garage in 2023. All new window blinds in 2023. New Tile Flooring to the Florida room in 2023. New Dryer and Dryer Vent cleaned in 2023. New Garbage Disposal in 2023. New black door handles and hinges in 2023. New HVAC in 2021, New Washer in 2021 and New Roof in 2019! More upgrades include enhanced front landscaping with a beautiful stone sitting area and a completely renovated Master Bath with glass shower and Granite Counter tops! This home also has a 9 x 19 Heated/Cooled Florida room on the back of the home boasting the overall square footage to 1661 sq ft! Call for a showing to see this gem for yourself!
Location
State FL
County Sumter
Community Sumter Villages
Zoning RESI
Interior
Interior Features Ceiling Fans(s), Eat-in Kitchen, Living Room/Dining Room Combo, Open Floorplan, Skylight(s), Smart Home, Solid Surface Counters, Stone Counters, Thermostat, Thermostat Attic Fan, Vaulted Ceiling(s), Walk-In Closet(s), Window Treatments
Heating Central, Natural Gas
Cooling Central Air
Flooring Luxury Vinyl, Tile
Fireplace false
Appliance Dishwasher, Disposal, Dryer, Gas Water Heater, Microwave, Range, Refrigerator, Washer
Laundry Gas Dryer Hookup, Inside, Laundry Room, Washer Hookup
Exterior
Exterior Feature Irrigation System, Lighting, Rain Gutters, Sprinkler Metered
Garage Spaces 2.0
Utilities Available Cable Connected, Electricity Connected, Fire Hydrant, Natural Gas Connected, Phone Available, Public, Sewer Connected, Sprinkler Meter, Street Lights, Underground Utilities, Water Connected
Roof Type Shingle
Attached Garage true
Garage true
Private Pool No
Building
Entry Level One
Foundation Slab
Lot Size Range 0 to less than 1/4
Sewer Public Sewer
Water Public
Structure Type Vinyl Siding,Wood Frame
New Construction false
Construction Status Inspections
Others
Pets Allowed Yes
Senior Community Yes
Ownership Fee Simple
Monthly Total Fees $195
Special Listing Condition None
Read Less
Want to know what your home might be worth? Contact us for a FREE valuation!

Our team is ready to help you sell your home for the highest possible price ASAP

© 2025 My Florida Regional MLS DBA Stellar MLS. All Rights Reserved.
Bought with REALTY EXECUTIVES IN THE VILLAGES

