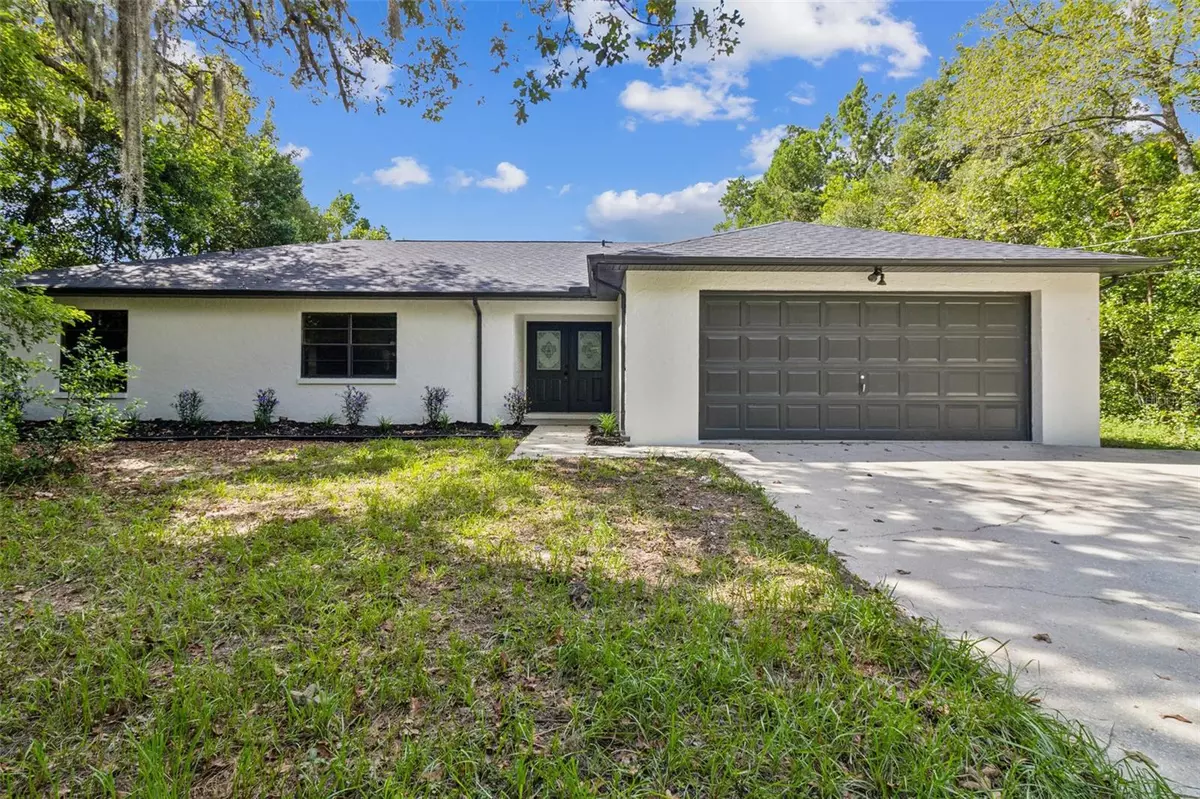$369,000
$369,900
0.2%For more information regarding the value of a property, please contact us for a free consultation.
10224 SHADY DR Hudson, FL 34669
3 Beds
3 Baths
1,804 SqFt
Key Details
Sold Price $369,000
Property Type Single Family Home
Sub Type Single Family Residence
Listing Status Sold
Purchase Type For Sale
Square Footage 1,804 sqft
Price per Sqft $204
Subdivision Oakwood Acres
MLS Listing ID O6237996
Sold Date 10/28/24
Bedrooms 3
Full Baths 2
Half Baths 1
Construction Status Financing,Inspections
HOA Y/N No
Originating Board Stellar MLS
Year Built 1996
Annual Tax Amount $1,614
Lot Size 1.600 Acres
Acres 1.6
Property Description
Stunning REMODELED Home on 1.6 ACRES in Hudson, FL with NO HOA! Where modern luxury meets spacious country living. This beautifully renovated 3-bedroom, 2.5-bathroom home features an in-law suite, perfect for extended family or guests. Every detail has been meticulously upgraded, from flooring, stainless steel appliances, a NEW ROOF, NEW AC, and completely refreshed interiors that boast contemporary finishes and fixtures! This property offers ample space for outdoor activities and future expansion. Experience the best of both worlds—peaceful, private living with all the modern comforts. Don't miss out on this exceptional move-in-ready home. Schedule your showing today and make it yours!
Location
State FL
County Pasco
Community Oakwood Acres
Zoning AR
Rooms
Other Rooms Interior In-Law Suite w/No Private Entry
Interior
Interior Features Ceiling Fans(s), Living Room/Dining Room Combo, Open Floorplan, Primary Bedroom Main Floor, Solid Surface Counters, Thermostat, Walk-In Closet(s), Window Treatments
Heating Central
Cooling Central Air
Flooring Ceramic Tile, Laminate
Fireplace false
Appliance Dishwasher, Electric Water Heater, Microwave, Range, Refrigerator
Laundry Electric Dryer Hookup, Inside, Washer Hookup
Exterior
Exterior Feature French Doors, Private Mailbox, Rain Gutters
Garage Spaces 2.0
Fence Chain Link
Utilities Available Electricity Available, Propane, Water Available
View Trees/Woods
Roof Type Shingle
Attached Garage true
Garage true
Private Pool No
Building
Story 1
Entry Level One
Foundation Slab
Lot Size Range 1 to less than 2
Sewer Septic Tank
Water Well
Structure Type Block
New Construction false
Construction Status Financing,Inspections
Schools
Elementary Schools Hudson Primary Academy (K-3)
Middle Schools Hudson Middle-Po
High Schools Fivay High-Po
Others
Pets Allowed Yes
Senior Community No
Ownership Fee Simple
Acceptable Financing Cash, Conventional, VA Loan
Listing Terms Cash, Conventional, VA Loan
Special Listing Condition None
Read Less
Want to know what your home might be worth? Contact us for a FREE valuation!

Our team is ready to help you sell your home for the highest possible price ASAP

© 2025 My Florida Regional MLS DBA Stellar MLS. All Rights Reserved.
Bought with CHARLES RUTENBERG REALTY INC

