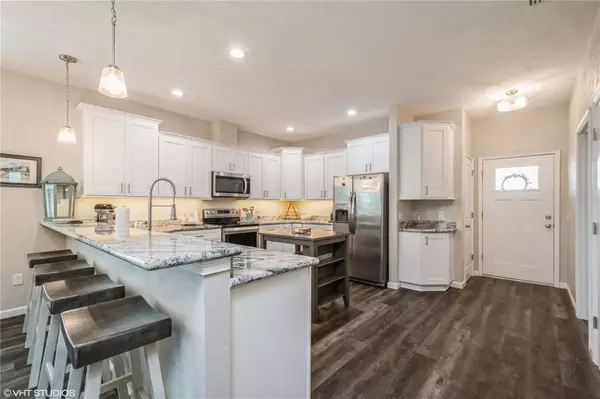$380,000
$389,900
2.5%For more information regarding the value of a property, please contact us for a free consultation.
1581 NW 120TH TER Gainesville, FL 32606
3 Beds
3 Baths
1,884 SqFt
Key Details
Sold Price $380,000
Property Type Single Family Home
Sub Type Single Family Residence
Listing Status Sold
Purchase Type For Sale
Square Footage 1,884 sqft
Price per Sqft $201
Subdivision South Pointe Ph Ii Unit Ii A Pb 36 Pg 15
MLS Listing ID GC522452
Sold Date 10/17/24
Bedrooms 3
Full Baths 3
HOA Fees $51/qua
HOA Y/N Yes
Originating Board Stellar MLS
Year Built 2020
Annual Tax Amount $5,612
Lot Size 7,840 Sqft
Acres 0.18
Property Description
This beautiful home, immaculately kept and move-in ready, is nestled in the tree-lined streets of the desirable South Pointe subdivision. Showing like a model home, it offers 3 bedrooms, 3 full bathrooms and open-concept kitchen/dining room and living room. The chic kitchen features solid surface countertops, stainless steel appliances and an inviting breakfast bar. Enjoy evenings on the full-screened back porch, accessible from the family room through large double doors, or sip your morning coffee on the charming covered front porch. The expansive master suite offers a bathroom with a his and hers vanity, an alluring soaking tub and a separate large shower. The second suite also has its own full bathroom. Upon entering the home, you can't help but notice the functional yet beautiful vinyl plank flooring that is laid throughout the main living areas of the home, leading to the carpeted bedrooms. A two-car garage with an adjacent utility/mudroom are just some of the features this home offers. This beauty is zoned for the highly rated Hidden Oak Elementary School, Fort Clarke Middle School and Buchholz High School.
Location
State FL
County Alachua
Community South Pointe Ph Ii Unit Ii A Pb 36 Pg 15
Zoning PD
Interior
Interior Features Ceiling Fans(s), Living Room/Dining Room Combo, Open Floorplan, Primary Bedroom Main Floor, Solid Surface Counters, Split Bedroom, Walk-In Closet(s)
Heating Central, Electric
Cooling Central Air
Flooring Carpet, Luxury Vinyl
Fireplace false
Appliance Dishwasher, Disposal, Gas Water Heater, Microwave, Range, Range Hood, Refrigerator
Laundry Laundry Closet
Exterior
Exterior Feature Sidewalk
Garage Spaces 2.0
Utilities Available Electricity Connected, Natural Gas Connected, Sewer Connected, Water Connected
Roof Type Shingle
Attached Garage true
Garage true
Private Pool No
Building
Entry Level One
Foundation Slab, Stem Wall
Lot Size Range 0 to less than 1/4
Sewer Public Sewer
Water Public
Structure Type HardiPlank Type
New Construction false
Others
Pets Allowed No
Senior Community No
Ownership Fee Simple
Monthly Total Fees $51
Acceptable Financing Cash, Conventional, FHA, VA Loan
Membership Fee Required Required
Listing Terms Cash, Conventional, FHA, VA Loan
Special Listing Condition None
Read Less
Want to know what your home might be worth? Contact us for a FREE valuation!

Our team is ready to help you sell your home for the highest possible price ASAP

© 2025 My Florida Regional MLS DBA Stellar MLS. All Rights Reserved.
Bought with KELLER WILLIAMS GAINESVILLE REALTY PARTNERS





