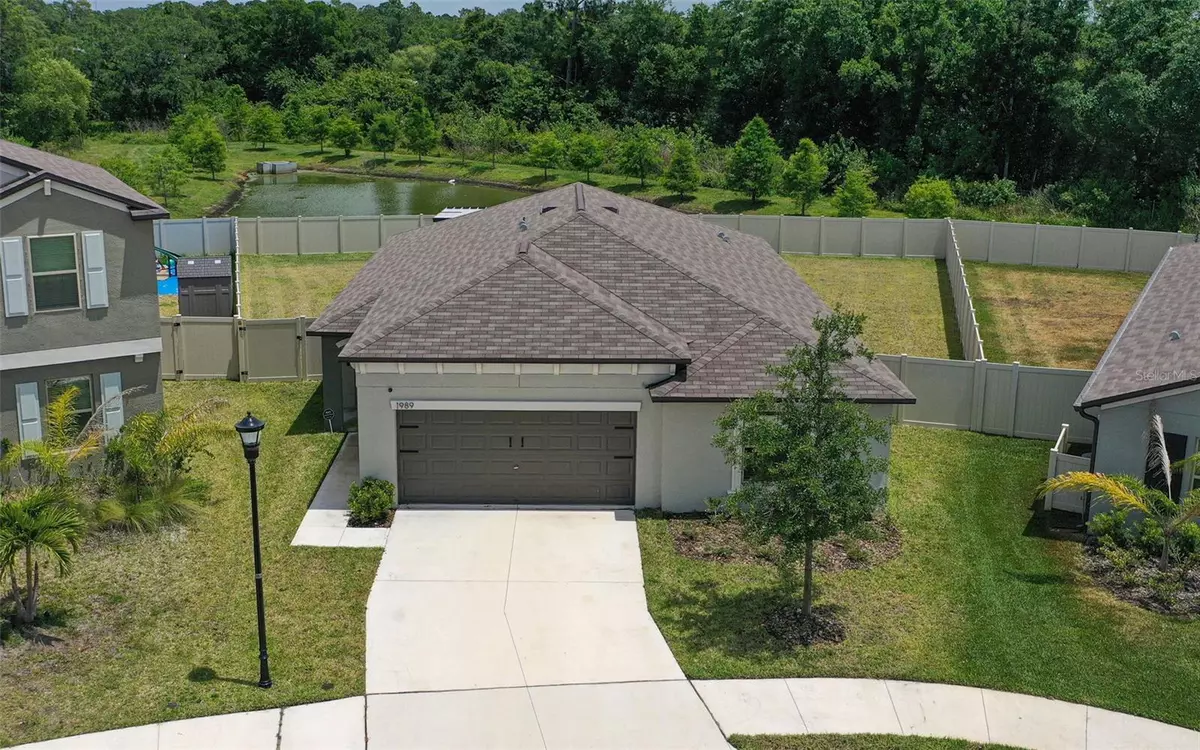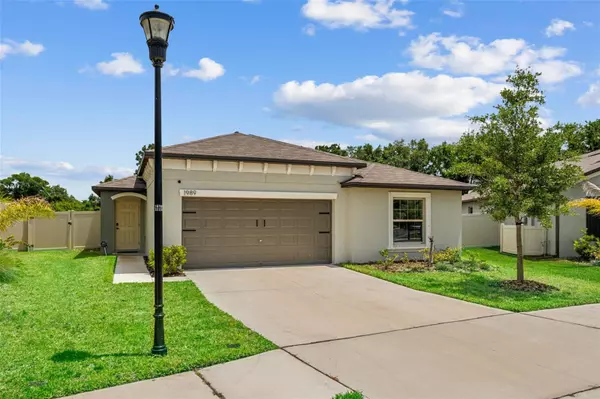$375,000
$365,000
2.7%For more information regarding the value of a property, please contact us for a free consultation.
1989 FAN ALOE WAY Ruskin, FL 33570
4 Beds
2 Baths
1,841 SqFt
Key Details
Sold Price $375,000
Property Type Single Family Home
Sub Type Single Family Residence
Listing Status Sold
Purchase Type For Sale
Square Footage 1,841 sqft
Price per Sqft $203
Subdivision Spencer Crk Ph 2
MLS Listing ID T3523427
Sold Date 10/07/24
Bedrooms 4
Full Baths 2
Construction Status Appraisal,Financing,Inspections
HOA Fees $9/ann
HOA Y/N Yes
Originating Board Stellar MLS
Year Built 2022
Annual Tax Amount $7,745
Lot Size 9,147 Sqft
Acres 0.21
Lot Dimensions 71.13x127
Property Description
One or more photo(s) has been virtually staged. ASSUMABLE MORTGAGE AVAILABLE WITH 4.625% INTEREST RATE. Welcome to Spencer Creek! This 4-bedroom, 2-bathroom single-family home on a Cul-de-sac is the epitome of an open concept layout, perfect for modern living. Inside, discover white shaker cabinets, granite countertops, and stainless steel appliances in the kitchen. Retreat to the primary bedroom with its massive walk-in closet, offering plenty of storage. With a split floor plan, this home offers both privacy and functionality. What is the BEST highlight?! A HUGE backyard with a 20'x17' screened-in lanai with an extra 5' x 17' slab outside the screen, which is perfect for grilling (This covered lanai is NOT a standard feature and is not found in other homes in the community). Custom built-in bar with electric is perfect for outdoor dining and entertaining. Imagine adding your own private pool—the backyard still has plenty of room to spare. The vinyl privacy fence is perfect for giving your family or pets a safe place to play. Plus, all patio furniture conveys with the home—making it move-in ready for your enjoyment! Epoxy garage floor give the garage and upgraded look. There is an indoor laundry room and the washer and dryer convey with the property. Enjoy access to family-friendly amenities at the clubhouse, including a pool, basketball courts, and playground.
Location
State FL
County Hillsborough
Community Spencer Crk Ph 2
Zoning PD
Interior
Interior Features Kitchen/Family Room Combo, Open Floorplan, Primary Bedroom Main Floor, Split Bedroom, Stone Counters, Thermostat, Walk-In Closet(s)
Heating Central
Cooling Central Air
Flooring Carpet, Ceramic Tile
Fireplace false
Appliance Dishwasher, Disposal, Dryer, Microwave, Range, Washer
Laundry Inside, Laundry Room
Exterior
Exterior Feature Hurricane Shutters, Irrigation System, Lighting, Sidewalk, Sliding Doors
Parking Features Driveway, Garage Door Opener
Garage Spaces 2.0
Fence Vinyl
Utilities Available Electricity Available, Electricity Connected, Public, Water Available, Water Connected
View Trees/Woods, Water
Roof Type Shingle
Porch Enclosed, Patio, Screened
Attached Garage true
Garage true
Private Pool No
Building
Lot Description Cul-De-Sac, Level, Oversized Lot, Sidewalk, Paved
Story 1
Entry Level One
Foundation Slab
Lot Size Range 0 to less than 1/4
Sewer Public Sewer
Water Public
Structure Type Block,Stucco
New Construction false
Construction Status Appraisal,Financing,Inspections
Others
Pets Allowed Yes
Senior Community No
Ownership Fee Simple
Monthly Total Fees $9
Acceptable Financing Assumable, Cash, Conventional, FHA, VA Loan
Membership Fee Required Required
Listing Terms Assumable, Cash, Conventional, FHA, VA Loan
Special Listing Condition None
Read Less
Want to know what your home might be worth? Contact us for a FREE valuation!

Our team is ready to help you sell your home for the highest possible price ASAP

© 2025 My Florida Regional MLS DBA Stellar MLS. All Rights Reserved.
Bought with COLDWELL BANKER SOLOMON





