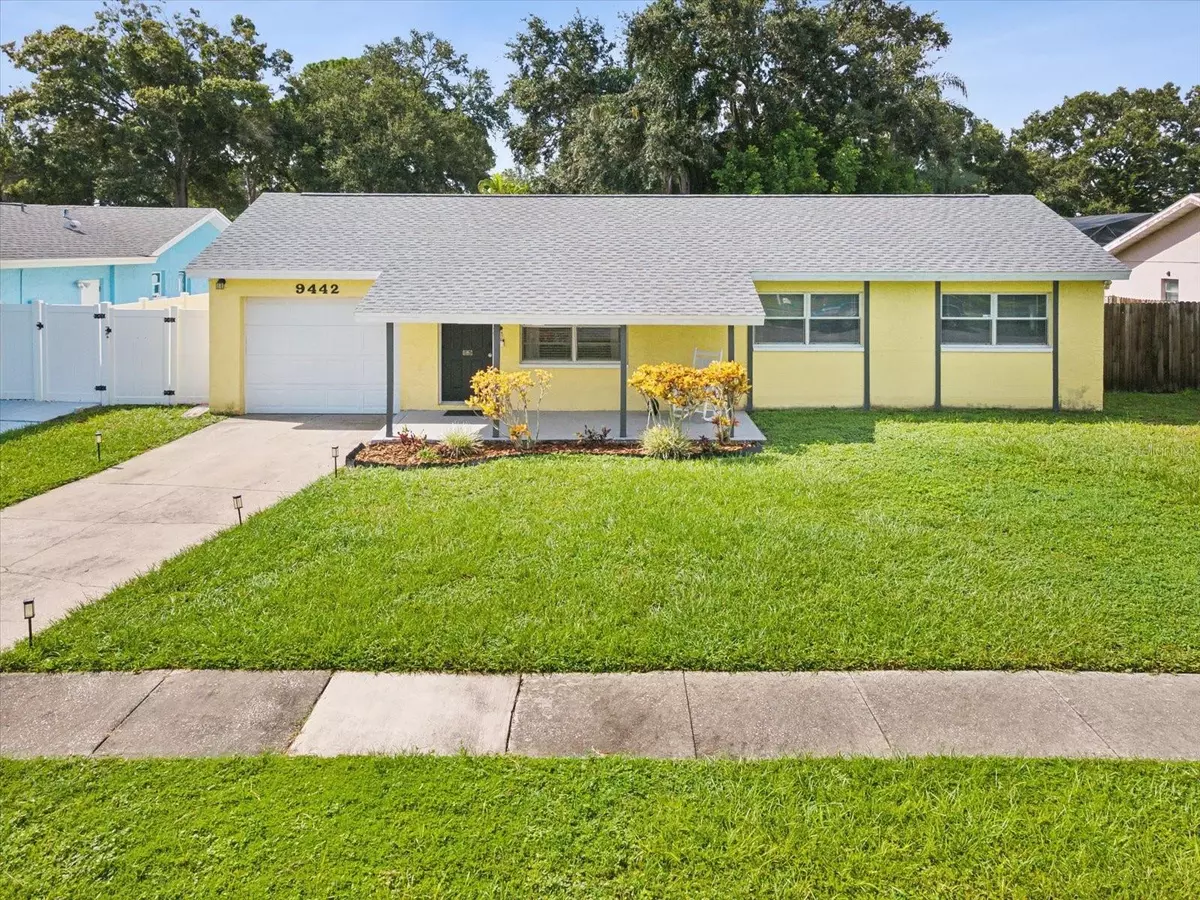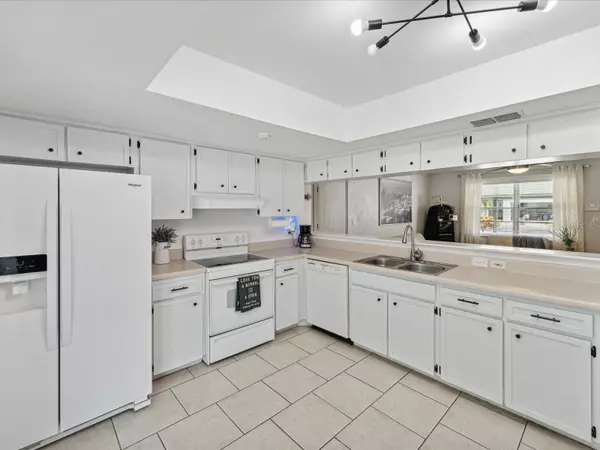$355,000
$350,000
1.4%For more information regarding the value of a property, please contact us for a free consultation.
9442 SCOTT DR Seminole, FL 33777
3 Beds
2 Baths
1,064 SqFt
Key Details
Sold Price $355,000
Property Type Single Family Home
Sub Type Single Family Residence
Listing Status Sold
Purchase Type For Sale
Square Footage 1,064 sqft
Price per Sqft $333
Subdivision Seminole Pines Sub Ph Ii
MLS Listing ID U8255035
Sold Date 10/04/24
Bedrooms 3
Full Baths 2
Construction Status Appraisal,Financing,Inspections
HOA Y/N No
Originating Board Stellar MLS
Year Built 1980
Annual Tax Amount $4,125
Lot Size 6,534 Sqft
Acres 0.15
Lot Dimensions 65x101
Property Description
Great location! Charming Seminole home nestled near Lake Seminole Park, baseball fields shopping, golf courses, and schools. This 3 bedroom, 2 bath home has an open and spacious floor plan. The roomy kitchen has plenty of cabinetry and countertop space that is large enough to accommodate a dining table with extra seating at the bar. French doors lead out from the kitchen to a screened outdoor patio space with a sizable fenced-in large backyard. Enjoy your primary bedroom with a newly updated ensuite. The two other spacious bedrooms share an updated guest bath. New Roof August 2024 with a 25-year transferable warranty. Enjoy the endless sidewalks as you take an evening stroll through your new neighborhood. Great light and neutral colors throughout the home offer a clean pallet for any interior decorating. This could be what you've been searching for and more!
Location
State FL
County Pinellas
Community Seminole Pines Sub Ph Ii
Zoning R-3
Interior
Interior Features Ceiling Fans(s), Eat-in Kitchen, Kitchen/Family Room Combo, Open Floorplan, Window Treatments
Heating Electric
Cooling Central Air
Flooring Carpet, Laminate, Tile
Fireplace false
Appliance Dryer, Refrigerator, Washer
Laundry In Garage
Exterior
Exterior Feature French Doors, Sidewalk
Garage Spaces 1.0
Fence Vinyl, Wood
Community Features Sidewalks
Utilities Available Cable Available, Electricity Connected, Public, Street Lights
Roof Type Shingle
Porch Enclosed, Front Porch, Patio, Porch, Screened
Attached Garage true
Garage true
Private Pool No
Building
Story 1
Entry Level One
Foundation Slab
Lot Size Range 0 to less than 1/4
Sewer Public Sewer
Water None
Structure Type Block,Stucco
New Construction false
Construction Status Appraisal,Financing,Inspections
Others
Senior Community No
Ownership Fee Simple
Special Listing Condition None
Read Less
Want to know what your home might be worth? Contact us for a FREE valuation!

Our team is ready to help you sell your home for the highest possible price ASAP

© 2025 My Florida Regional MLS DBA Stellar MLS. All Rights Reserved.
Bought with FUTURE HOME REALTY INC





