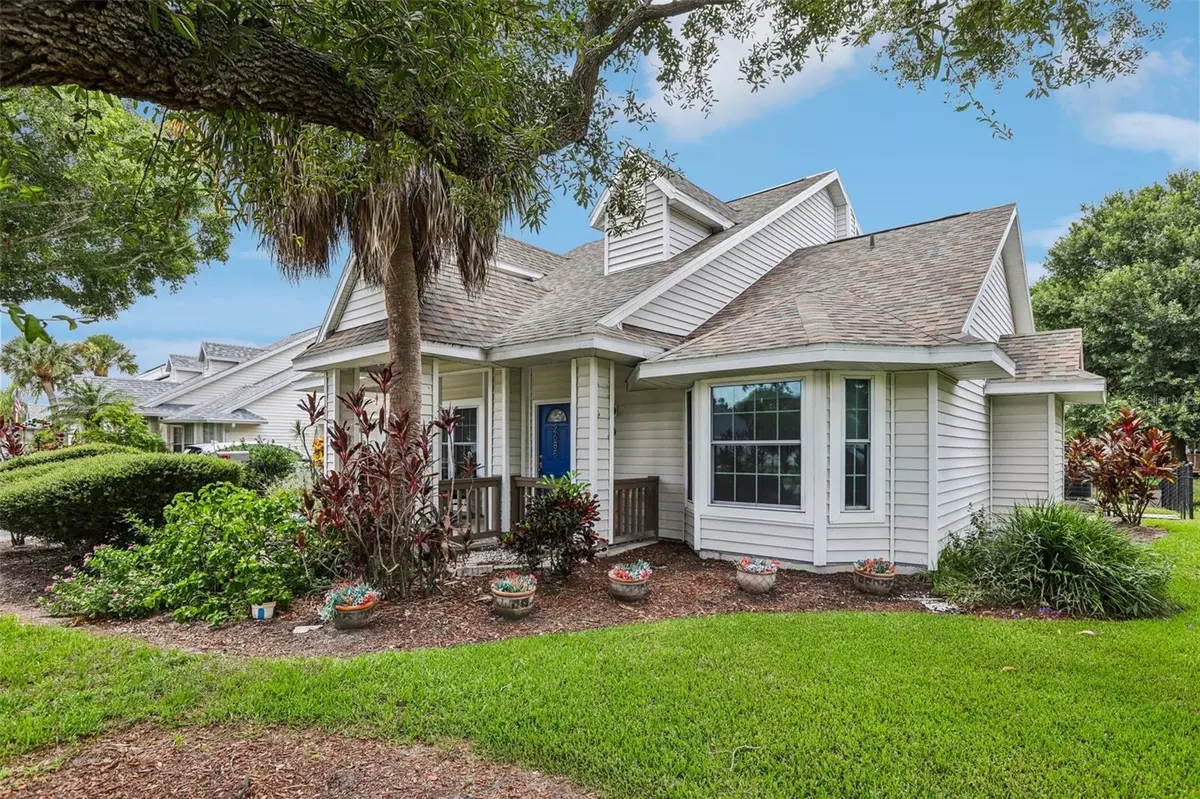$475,000
$503,000
5.6%For more information regarding the value of a property, please contact us for a free consultation.
2685 CASILLA WAY St Petersburg, FL 33712
3 Beds
2 Baths
1,435 SqFt
Key Details
Sold Price $475,000
Property Type Single Family Home
Sub Type Single Family Residence
Listing Status Sold
Purchase Type For Sale
Square Footage 1,435 sqft
Price per Sqft $331
Subdivision Lakewood Shores Sub
MLS Listing ID A4619010
Sold Date 10/08/24
Bedrooms 3
Full Baths 2
Construction Status Financing,Inspections
HOA Y/N No
Originating Board Stellar MLS
Year Built 1995
Annual Tax Amount $4,374
Lot Size 0.260 Acres
Acres 0.26
Lot Dimensions 75.0X88.0
Property Description
Don't miss the chance to own this charming and tastefully renovated 2-story, 3-bedroom, 2-bath home in the Lakewood Estates neighborhood in St. Petersburg, FL. The screened outdoor space is truly charming with plenty of room to relax and enjoy the lovely views of the lake and the wildlife that calls it home. Inside, you'll find a cozy living room with dramatic volume ceilings and a designer color palette sure to please. The kitchen is beautifully updated with upgraded wood cabinets, stainless steel appliances, and stone countertops. On the main floor are two bedrooms (one currently used as an office) and a renovated full bathroom. This space could easily serve as the primary suite. Upstairs is the master bedroom suite with a renovated full bathroom and two walk-in closets! Private to the master suite is a fantastic decked area with terrific views of the lake. Completing this great layout is a 2 car garage with side-by-side laundry. Important upgrades include new roof (2022), new AC (2022), new hot water heater (2022) and impact windows. Conveniently located close to beaches, shopping, restaurants, and schools, the Lakewood Estates neighborhood is close to everything you'll need and an easy commute to downtown St. Petersburg or Tampa!
Location
State FL
County Pinellas
Community Lakewood Shores Sub
Interior
Interior Features Ceiling Fans(s)
Heating Central, Electric
Cooling Central Air
Flooring Carpet, Ceramic Tile, Travertine
Furnishings Unfurnished
Fireplace false
Appliance Dishwasher, Disposal, Dryer, Electric Water Heater, Range, Refrigerator, Washer
Laundry In Garage
Exterior
Exterior Feature Balcony
Garage Spaces 2.0
Community Features None
Utilities Available Cable Connected, Electricity Connected, Sewer Connected, Water Connected
Waterfront Description Lake
View Y/N 1
Water Access 1
Water Access Desc Lake
View Water
Roof Type Shingle
Porch Covered, Deck, Patio, Porch, Screened
Attached Garage true
Garage true
Private Pool No
Building
Lot Description City Limits, Near Public Transit, Paved
Story 2
Entry Level Two
Foundation Slab, Stem Wall
Lot Size Range 1/4 to less than 1/2
Sewer Public Sewer
Water Public
Structure Type Metal Frame,Vinyl Siding,Wood Frame
New Construction false
Construction Status Financing,Inspections
Others
Pets Allowed Yes
HOA Fee Include None
Senior Community No
Pet Size Extra Large (101+ Lbs.)
Ownership Fee Simple
Acceptable Financing Cash, Conventional
Membership Fee Required None
Listing Terms Cash, Conventional
Num of Pet 10+
Special Listing Condition None
Read Less
Want to know what your home might be worth? Contact us for a FREE valuation!

Our team is ready to help you sell your home for the highest possible price ASAP

© 2025 My Florida Regional MLS DBA Stellar MLS. All Rights Reserved.
Bought with EXP REALTY LLC





