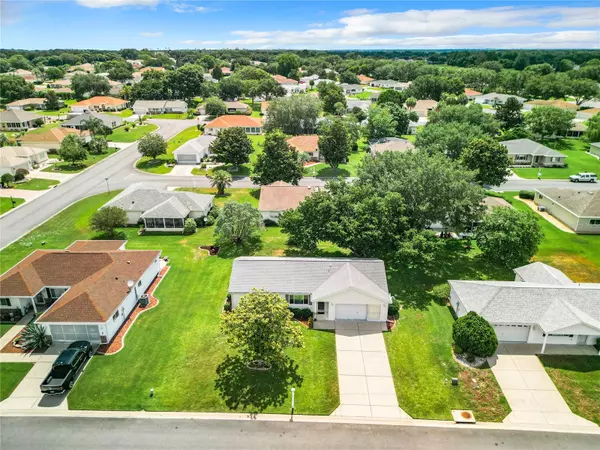$211,500
$219,000
3.4%For more information regarding the value of a property, please contact us for a free consultation.
13709 SE 88TH AVE Summerfield, FL 34491
2 Beds
1 Bath
943 SqFt
Key Details
Sold Price $211,500
Property Type Single Family Home
Sub Type Single Family Residence
Listing Status Sold
Purchase Type For Sale
Square Footage 943 sqft
Price per Sqft $224
Subdivision Spruce Creek Golf & Country Club
MLS Listing ID G5083414
Sold Date 09/30/24
Bedrooms 2
Full Baths 1
HOA Fees $184/mo
HOA Y/N Yes
Originating Board Stellar MLS
Year Built 1998
Annual Tax Amount $2,627
Lot Size 7,840 Sqft
Acres 0.18
Lot Dimensions 85x90
Property Description
Lovely seasonally lived-in two-bedroom, PINE floor plan home in ALAMOSA at the gorgeous Del Webb's Spruce Creek Golf & Country Club, an exclusive, 55+, 1604 acre, 24 hour manned gate, golf-cart community just 15 miles south of Ocala and easy drive to Orlando. Situated on a nice-size lot with distance between neighbors and close proximity to the 32,000 sq ft clubhouse with LARGE POOL and JACUZZI. State-of-the-art FITNESS CENTER includes an indoor pool and second outdoor pool located at Peninsula. Property also includes 36 holes on multi-tee championship golf course (271 acres) designed by Terry Ross.
Front door with full-view screen door, opens to vaulted ceiling in living room with 3 panel picture window, ceiling fan and door to garage on right. Dine-in kitchen has light maple wood cabinets, stainless Whirlpool French-door refrigerator, lighting above cabinets to vaulted ceiling and a slider to the East facing enclosed lanai with double-hung windows and a door to the yard. Primary bedroom has a walk-in closet and 2-panel sliding window with vertical blinds. Guest bedroom is a comfortable size to fit a king size bed and vertical blinds in the 2-panel sliding window and walk-in closet. The bath has a glass enclosed tub/shower combo with window. HVAC 2018, ROOF 2014, Irrigation system, sliding screen on garage, newer Whirlpool washer/dryer. 2 cars can park in the garage, Nest smart thermostat.
Over 70 clubs, monthly print and online magazine (The Fountain) with schedule and calendar of events. The Villages' Spanish Springs Square is close by, so you can enjoy shopping, restaurant and free nightly outdoor bands/entertainment. Urgent Care is a golf cart ride away and the Villages Hospital and a plethora of medical offices, restaurants, stores and the Marion Market are close too. On-site RV and boat storage. Don't miss out! Call today for your personal viewing! Buyer to verify all measurements.
Location
State FL
County Marion
Community Spruce Creek Golf & Country Club
Zoning PUD
Rooms
Other Rooms Florida Room
Interior
Interior Features Ceiling Fans(s), Primary Bedroom Main Floor, Thermostat, Vaulted Ceiling(s), Walk-In Closet(s)
Heating Central, Electric, Heat Pump
Cooling Central Air
Flooring Carpet, Linoleum
Fireplace false
Appliance Dishwasher, Dryer, Electric Water Heater, Range, Refrigerator, Washer
Laundry Electric Dryer Hookup, In Garage
Exterior
Exterior Feature Irrigation System
Garage Spaces 2.0
Pool Heated, In Ground
Community Features Clubhouse, Community Mailbox, Deed Restrictions, Dog Park, Fitness Center, Gated Community - Guard, Golf Carts OK, Golf, Pool, Restaurant, Special Community Restrictions, Tennis Courts
Utilities Available Cable Connected, Electricity Connected
Amenities Available Clubhouse, Fence Restrictions, Fitness Center, Gated, Golf Course, Pickleball Court(s), Pool, Recreation Facilities, Security, Shuffleboard Court, Tennis Court(s), Trail(s)
Roof Type Shingle
Porch Covered, Enclosed, Screened
Attached Garage true
Garage true
Private Pool No
Building
Lot Description Cleared, Near Golf Course
Story 1
Entry Level One
Foundation Slab
Lot Size Range 0 to less than 1/4
Sewer Public Sewer
Water Public
Architectural Style Ranch
Structure Type Vinyl Siding
New Construction false
Others
Pets Allowed Cats OK, Dogs OK
HOA Fee Include Guard - 24 Hour,Pool,Maintenance Grounds,Recreational Facilities,Security,Trash
Senior Community Yes
Ownership Fee Simple
Monthly Total Fees $184
Acceptable Financing Cash, Conventional, FHA, USDA Loan, VA Loan
Membership Fee Required Required
Listing Terms Cash, Conventional, FHA, USDA Loan, VA Loan
Num of Pet 2
Special Listing Condition None
Read Less
Want to know what your home might be worth? Contact us for a FREE valuation!

Our team is ready to help you sell your home for the highest possible price ASAP

© 2025 My Florida Regional MLS DBA Stellar MLS. All Rights Reserved.
Bought with KELLER WILLIAMS CORNERSTONE RE





