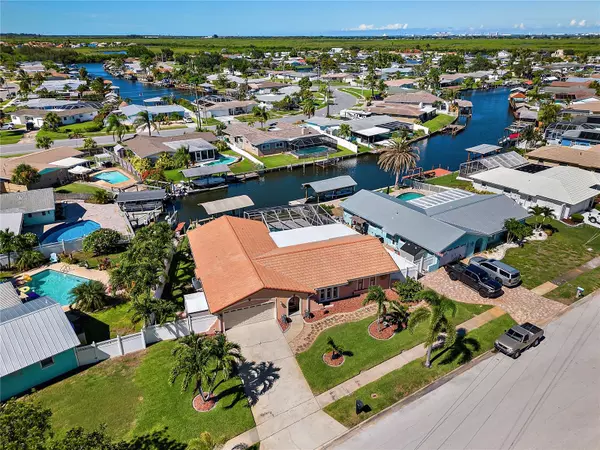$679,000
$679,000
For more information regarding the value of a property, please contact us for a free consultation.
220 ARTEMIS BLVD Merritt Island, FL 32953
3 Beds
3 Baths
2,051 SqFt
Key Details
Sold Price $679,000
Property Type Single Family Home
Sub Type Single Family Residence
Listing Status Sold
Purchase Type For Sale
Square Footage 2,051 sqft
Price per Sqft $331
Subdivision Diana Shores
MLS Listing ID O6216757
Sold Date 09/27/24
Bedrooms 3
Full Baths 3
HOA Y/N No
Originating Board Stellar MLS
Year Built 1973
Annual Tax Amount $2,993
Lot Size 9,147 Sqft
Acres 0.21
Property Description
The Seller has negotiated a KICK-OUT CLAUSE. Welcome to your new waterfront home in the heart of Merritt Island! This spacious 3-bedroom, 3-bathroom retreat boasts a serene canal view and sports a vinyl fence on both sides of the property leading to the canal. Enjoy the perfect blend of indoor-outdoor living with a screened pool and enclosed patio area ideal for entertaining or relaxing. Inside, you'll find a gas stove, a 2020 tankless water heater and freshly painted interiors. The house features a concrete tile roof adding to its charm and durability. Sewer lines are pvc. This property includes a boat dock with 8000lb lift perfect for boating enthusiasts. Enjoy waterfront living with easy access to amenities and schools. Don't miss out on this opportunity to own a piece of paradise in Merritt Island. The house is 10 minutes from Cocoa Beach! Huge converted Florida room (Sq ft may not reflect in tax records). Schedule your showing today!
Location
State FL
County Brevard
Community Diana Shores
Zoning RESI
Interior
Interior Features Ceiling Fans(s), Living Room/Dining Room Combo, Open Floorplan, Primary Bedroom Main Floor, Walk-In Closet(s)
Heating Central, Electric
Cooling Central Air
Flooring Ceramic Tile, Luxury Vinyl, Tile
Fireplace false
Appliance Dishwasher, Disposal, Dryer, Range, Refrigerator, Tankless Water Heater, Washer
Laundry Laundry Room
Exterior
Exterior Feature Garden, Irrigation System, Private Mailbox
Garage Spaces 2.0
Pool Deck, In Ground, Screen Enclosure
Utilities Available BB/HS Internet Available, Cable Available, Electricity Connected, Natural Gas Connected, Public, Sewer Connected, Water Connected
View Y/N 1
Water Access 1
Water Access Desc Canal - Saltwater
Roof Type Concrete
Porch Patio, Screened
Attached Garage true
Garage true
Private Pool Yes
Building
Entry Level One
Foundation Concrete Perimeter
Lot Size Range 0 to less than 1/4
Sewer Public Sewer
Water Public
Structure Type Stucco
New Construction false
Others
Senior Community No
Ownership Fee Simple
Acceptable Financing Cash, Conventional, FHA, VA Loan
Listing Terms Cash, Conventional, FHA, VA Loan
Special Listing Condition None
Read Less
Want to know what your home might be worth? Contact us for a FREE valuation!

Our team is ready to help you sell your home for the highest possible price ASAP

© 2025 My Florida Regional MLS DBA Stellar MLS. All Rights Reserved.
Bought with CENTURY 21 OCEAN





