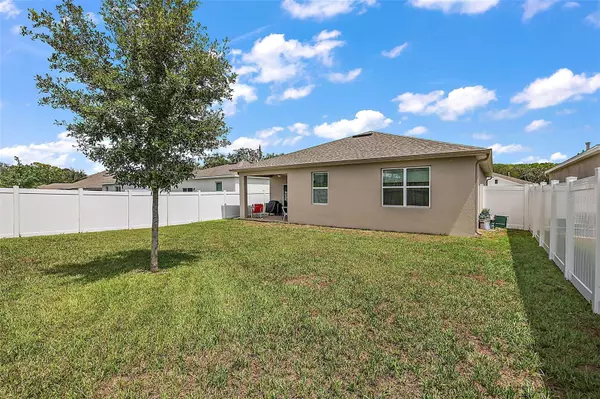$318,000
$325,000
2.2%For more information regarding the value of a property, please contact us for a free consultation.
29260 ARMOYAN BLVD Leesburg, FL 34748
3 Beds
2 Baths
1,607 SqFt
Key Details
Sold Price $318,000
Property Type Single Family Home
Sub Type Single Family Residence
Listing Status Sold
Purchase Type For Sale
Square Footage 1,607 sqft
Price per Sqft $197
Subdivision Lake Denham Estates
MLS Listing ID G5083666
Sold Date 09/27/24
Bedrooms 3
Full Baths 2
HOA Fees $50/ann
HOA Y/N Yes
Originating Board Stellar MLS
Year Built 2022
Annual Tax Amount $2,175
Lot Size 6,098 Sqft
Acres 0.14
Property Description
Welcome to this beautifully UPDATED 3/2 home with a large and FULLY FENCED YARD in Lake Denham Estates! This popular “Prescott” model boasts a modern kitchen complete with wood cabinets, GRANITE countertops, STAINLESS STEEL appliances, and a generous island perfect for entertaining; while a large pantry closet features an automatic light and ample shelving for all of your kitchen storage needs. The OPEN FLOOR PLAN seamlessly connects the kitchen to the living areas, accentuated by low-maintenance TILE FLOORING throughout. The primary bedroom suite features a spacious WALK-IN closet and an ensuite bathroom with double sinks, TERRA STONE counters, and a newly RENOVATED WALK-IN TERRA STONE SHOWER. Two additional bedrooms, each equipped with ceiling fans, share a guest bathroom upgraded with a new TERRA STONE counter and tub/shower combo (including a NEW upgraded tub). One bedroom also includes a convenient, built-in MURPHY WALL BED with side shelving, maximizing versatility and space. Outside, the property is enhanced by recent UPGRADES including new gutters, FENCING, and a privacy hedge along the rear property line, ensuring ample space for outdoor activities and relaxation for years to come. The 2-car garage boasts room for all of your vehicle and storage needs, as well as a whole-house water softener/treatment system to boot! Located in the desirable community of Lake Denham Estates, this home offers not only modern amenities and tasteful upgrades but also the convenience of nearby shopping, dining, and recreational opportunities. Don't miss the chance to make this meticulously maintained property your new home! Lake Denham Estates is a family friendly neighborhood, featuring a community pool, playground, and fitness area. Conveniently located near FL-44, Florida Turnpike, and close proximity to the Villages (<1 mi.) with an abundance of shopping, restaurants, banks, and medical. Other nearby amenities include historic downtown Leesburg (3.5 mi.); picturesque Mount Dora (20 mi.); Orlando International Airport (42 mi.); as well as countless natural attractions, including the Harris Chain of Lakes, Lake Griffin State Park, Alexander Springs, Flat Island Preserve, Lake Harris public boat ramp, and more! PLEASE WATCH OUR WALKTHROUGH VIDEO OF THIS BEAUTIFUL HOME and call today to schedule your Private Showing or Virtual Tour!
Location
State FL
County Lake
Community Lake Denham Estates
Zoning RESI
Interior
Interior Features Ceiling Fans(s), Living Room/Dining Room Combo, Open Floorplan, Primary Bedroom Main Floor
Heating Central
Cooling Central Air
Flooring Carpet, Tile
Fireplace false
Appliance Dishwasher, Microwave, Range, Refrigerator
Laundry Inside, Laundry Room
Exterior
Exterior Feature Sliding Doors
Parking Features Driveway, Garage Door Opener
Garage Spaces 2.0
Fence Fenced, Masonry, Vinyl
Community Features Park, Playground, Pool
Utilities Available Public
Amenities Available Park, Playground, Pool
Roof Type Shingle
Attached Garage true
Garage true
Private Pool No
Building
Lot Description Landscaped
Story 1
Entry Level One
Foundation Slab
Lot Size Range 0 to less than 1/4
Sewer Public Sewer
Water Public
Structure Type Stucco
New Construction false
Others
Pets Allowed Breed Restrictions, Yes
Senior Community No
Ownership Fee Simple
Monthly Total Fees $50
Acceptable Financing Cash, Conventional, FHA, VA Loan
Membership Fee Required Required
Listing Terms Cash, Conventional, FHA, VA Loan
Special Listing Condition None
Read Less
Want to know what your home might be worth? Contact us for a FREE valuation!

Our team is ready to help you sell your home for the highest possible price ASAP

© 2025 My Florida Regional MLS DBA Stellar MLS. All Rights Reserved.
Bought with SUSANA GOWER REALTY





