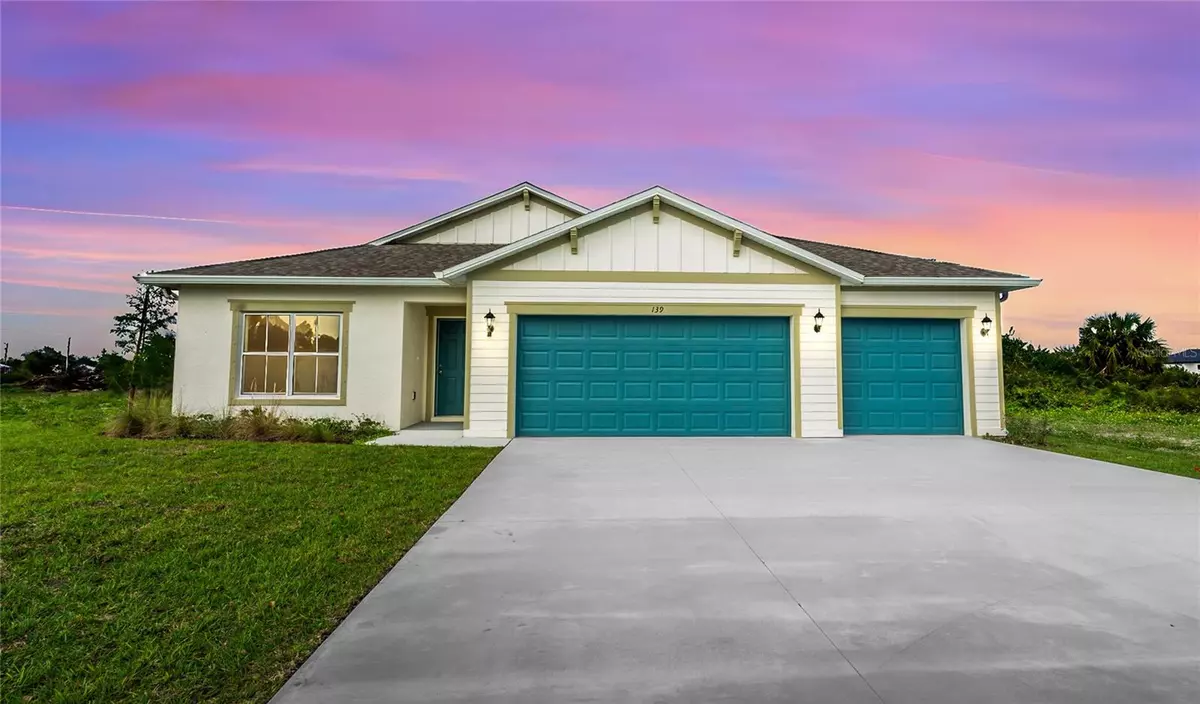$374,900
$379,000
1.1%For more information regarding the value of a property, please contact us for a free consultation.
139 PEMBROKE ST Lehigh Acres, FL 33974
4 Beds
2 Baths
1,691 SqFt
Key Details
Sold Price $374,900
Property Type Single Family Home
Sub Type Single Family Residence
Listing Status Sold
Purchase Type For Sale
Square Footage 1,691 sqft
Price per Sqft $221
Subdivision Southwood
MLS Listing ID T3514714
Sold Date 09/18/24
Bedrooms 4
Full Baths 2
HOA Y/N No
Originating Board Stellar MLS
Year Built 2023
Annual Tax Amount $382
Lot Size 0.260 Acres
Acres 0.26
Property Description
***New construction, no wait, move in ready!*+$10,000 in closing cost incentives!*** The Sanibel by Carpenter Homes is Green Certified. The kitchen has an oversized bar that flows into the living and dining area. Kitchen upgrades include soft-close 30" cabinets, Beta White granite countertops, Moen Integra chrome faucet, garbage disposal, and stainless steel energy efficient appliances. Vaulted ceilings unveil a large lanai, creating an indoor-outdoor haven. Additional upgrades include pendants over the kitchen bar and vanity fixtures in both bathrooms. Ceiling fans are included in every bedroom. Magnisi 18" ceramic tiles throughout. The Owner's suite showcases dual sinks, tiled Magnisi 8x12 white walls in the shower, and a large walk-in closet. The home boasts Magnisi 8x12 white upgraded tiled walls in in the second bath/shower, a Beta White granite vanity, and Moen Chateau chrome faucets. Additions such as energy-efficient R-4.1 insulation on concrete exterior walls, Taexx tubes for pest control, and fabric hurricane shutters for every window are included. The landscaped yard is complemented by an irrigation system with a rain sensor. The 3-car garage is complete with 2 garage door openers and four remotes.
Available to view anytime.
Location
State FL
County Lee
Community Southwood
Zoning RS-1
Rooms
Other Rooms Inside Utility
Interior
Interior Features Ceiling Fans(s), Eat-in Kitchen, High Ceilings, In Wall Pest System, Living Room/Dining Room Combo, Open Floorplan, Pest Guard System, Primary Bedroom Main Floor, Stone Counters, Thermostat, Vaulted Ceiling(s), Walk-In Closet(s)
Heating Central, Electric
Cooling Central Air
Flooring Ceramic Tile
Fireplace false
Appliance Dishwasher, Disposal, Electric Water Heater, Ice Maker, Microwave, Range, Refrigerator
Laundry Electric Dryer Hookup, Inside, Laundry Room, Washer Hookup
Exterior
Exterior Feature Hurricane Shutters, Irrigation System, Lighting
Garage Spaces 3.0
Utilities Available Cable Available, Electricity Connected, Sewer Connected, Water Connected
Roof Type Shingle
Attached Garage true
Garage true
Private Pool No
Building
Entry Level One
Foundation Block, Slab
Lot Size Range 1/4 to less than 1/2
Sewer Public Sewer
Water Public
Structure Type Block,HardiPlank Type,Stucco
New Construction true
Others
Pets Allowed Cats OK, Dogs OK
Senior Community No
Ownership Fee Simple
Special Listing Condition None
Read Less
Want to know what your home might be worth? Contact us for a FREE valuation!

Our team is ready to help you sell your home for the highest possible price ASAP

© 2025 My Florida Regional MLS DBA Stellar MLS. All Rights Reserved.
Bought with STELLAR NON-MEMBER OFFICE

