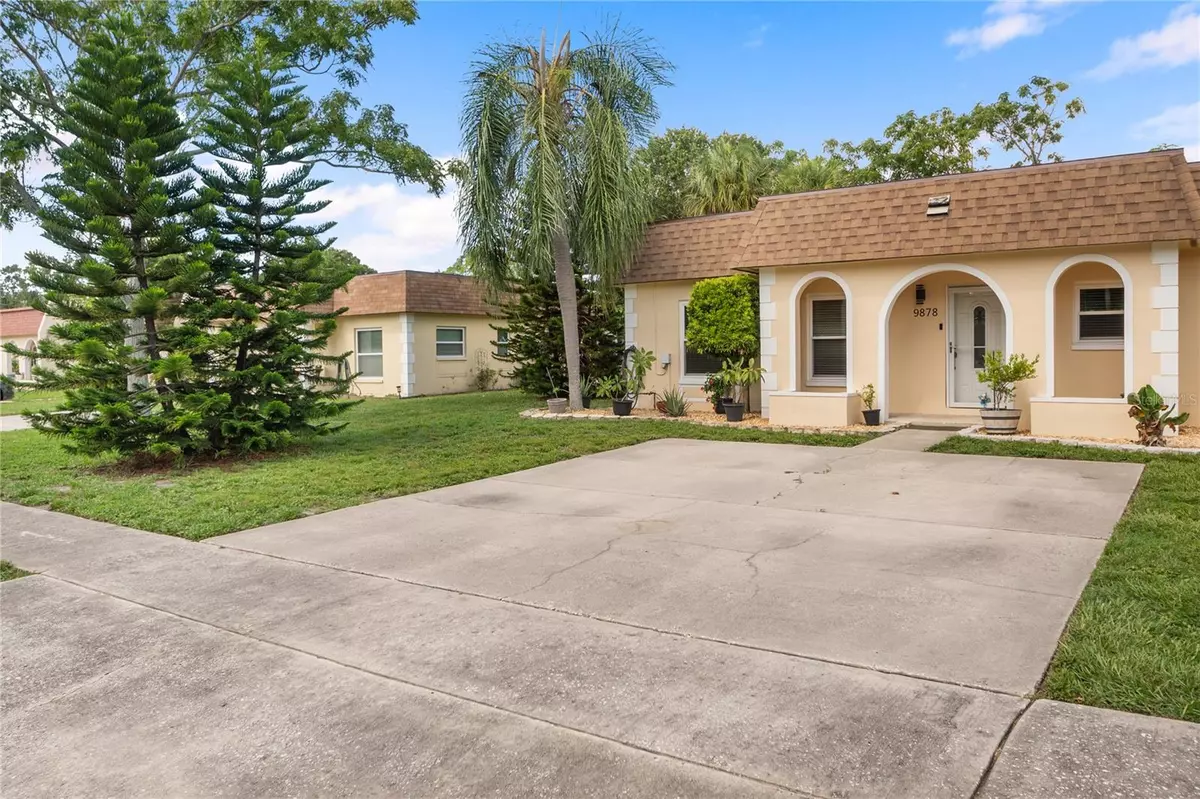$275,000
$284,900
3.5%For more information regarding the value of a property, please contact us for a free consultation.
9878 86TH ST Seminole, FL 33777
2 Beds
2 Baths
1,197 SqFt
Key Details
Sold Price $275,000
Property Type Single Family Home
Sub Type Villa
Listing Status Sold
Purchase Type For Sale
Square Footage 1,197 sqft
Price per Sqft $229
Subdivision Bent Tree
MLS Listing ID U8251511
Sold Date 09/03/24
Bedrooms 2
Full Baths 2
Construction Status Financing,Inspections
HOA Fees $40/mo
HOA Y/N Yes
Originating Board Stellar MLS
Year Built 1974
Annual Tax Amount $1,336
Lot Size 5,227 Sqft
Acres 0.12
Property Description
Welcome home to this fantastic 2-bedroom 2-bathroom corner unit villa in Bent Tree! This residence sits on a nice sized lot and is located on a street with sidewalks and streetlights. Step inside and fall in love with this light and bright gem, it features an open living design, inside laundry and an air-conditioned Florida room. Updates to this home are numerous and include the kitchen featuring stainless steel appliances, vinyl flooring, an all-new main bathroom, updated bathroom #2, and fresh interior and exterior paint. The Roof was new in 2020 and the A/C in 2018. Also, the electrical panel has been updated. Step out back and see where this home really shines, there is an open patio with a sunshade-sail and a rock and pond feature. Out past the patio is just the right amount of green space for plants and gardening but without the heavy maintenance. Bent tree is a fantastic community with low $40(forty dollars) monthly HOA fees and features a park and pond area, community pool, dog park, tennis and basketball courts and boat/trailer/RV storage lot! THERE ARE NO PET OR RENT RESTRICTIONS IN BENT TREE EAST, AND THE PROPERTY IS NOT IN A FLOOD ZONE! Hurry do not miss this one.
Location
State FL
County Pinellas
Community Bent Tree
Rooms
Other Rooms Florida Room, Inside Utility
Interior
Interior Features Open Floorplan, Window Treatments
Heating Central
Cooling Central Air
Flooring Ceramic Tile, Vinyl
Fireplace false
Appliance Dishwasher, Electric Water Heater, Microwave, Range, Refrigerator
Laundry Inside, Laundry Room
Exterior
Exterior Feature Private Mailbox, Sidewalk
Parking Features Parking Pad
Community Features Clubhouse, Deed Restrictions, Dog Park, Park, Pool, Sidewalks, Tennis Courts
Utilities Available BB/HS Internet Available, Cable Connected, Fiber Optics, Street Lights, Underground Utilities
Amenities Available Basketball Court, Clubhouse, Pool, Storage, Tennis Court(s)
Roof Type Tile
Porch Enclosed, Front Porch, Rear Porch
Garage false
Private Pool No
Building
Lot Description In County, Landscaped, Sidewalk
Entry Level One
Foundation Slab
Lot Size Range 0 to less than 1/4
Sewer Public Sewer
Water Public
Structure Type Block,Stucco
New Construction false
Construction Status Financing,Inspections
Schools
Elementary Schools Starkey Elementary-Pn
Middle Schools Osceola Middle-Pn
High Schools Dixie Hollins High-Pn
Others
Pets Allowed Yes
HOA Fee Include Pool,Management
Senior Community No
Pet Size Extra Large (101+ Lbs.)
Ownership Fee Simple
Monthly Total Fees $40
Acceptable Financing Cash, Conventional, FHA, VA Loan
Membership Fee Required Required
Listing Terms Cash, Conventional, FHA, VA Loan
Num of Pet 10+
Special Listing Condition None
Read Less
Want to know what your home might be worth? Contact us for a FREE valuation!

Our team is ready to help you sell your home for the highest possible price ASAP

© 2025 My Florida Regional MLS DBA Stellar MLS. All Rights Reserved.
Bought with PREMIER SOTHEBYS INTL REALTY

