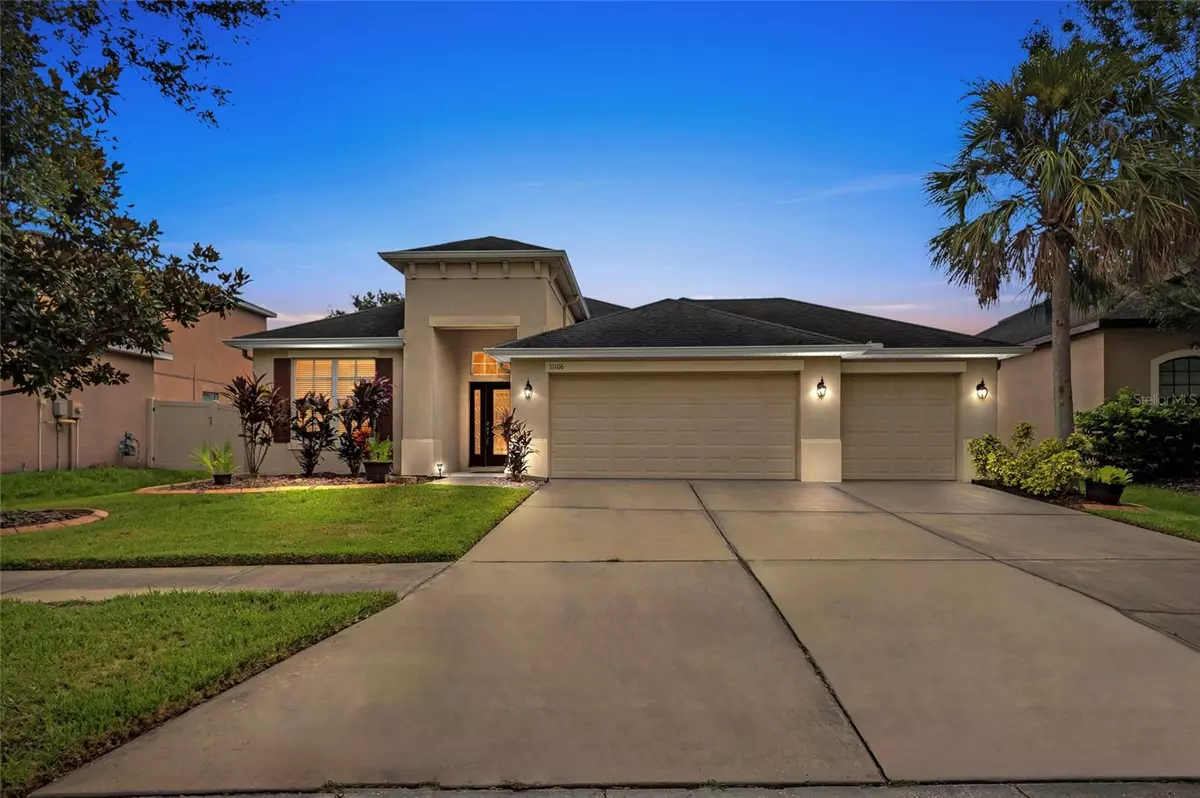$465,000
$469,500
1.0%For more information regarding the value of a property, please contact us for a free consultation.
11106 FOSTER CARRIAGE RD Lithia, FL 33547
3 Beds
2 Baths
2,029 SqFt
Key Details
Sold Price $465,000
Property Type Single Family Home
Sub Type Single Family Residence
Listing Status Sold
Purchase Type For Sale
Square Footage 2,029 sqft
Price per Sqft $229
Subdivision Channing Park
MLS Listing ID T3536152
Sold Date 08/30/24
Bedrooms 3
Full Baths 2
Construction Status Appraisal,Financing,Inspections
HOA Fees $125/qua
HOA Y/N Yes
Originating Board Stellar MLS
Year Built 2013
Annual Tax Amount $5,300
Lot Size 8,712 Sqft
Acres 0.2
Property Description
~CHANNING PARK~
MOVE IN READY! IMMACULATE! Quick close! This is IT! The Home You've Been Waiting For!!
***SELLER IS OFFERING $5,000 TOWARDS BUYER'S CLOSING COSTS OR RATE BUY DOWN!*** Welcome to the desirable PINEHURST model, a meticulously maintained 3-bedroom home with a study, 2 baths, and a 3-car garage (the Home Office space can be easily converted into a fourth bedroom if needed). The attention to detail is evident the moment you arrive. The Etched Glass Front Door, with Sidelight & Transom Window Above, allow for an Abundance of Light as you enter the home.
The Pinehurst model is renowned for its distinctive center foyer tray ceiling lighted Rotunda, tastefully accented with mosaic tile. This home boasts ceramic tile throughout – no carpet here! French Double Doors lead to a spacious study/den with tray ceiling, a formal dining room, a Beautifully appointed large kitchen with a dinette & breakfast bar & Stainless-Steel Appliances tons of Cabinets and banks of drawers, a two-way split floor plan offering privacy and convenience, a Primary Suite with Tray Ceiling accent and a wall of windows. A FULL 3 Car Garage Enjoy the beautiful Florida sunsets from the enclosed and covered lanai area. This home also has upgraded Tankless water heater, Culligan Water Softener 2013 (new core 10-year life 2024) with Reverse Osmosis, Full Home Perimeter seamless Gutter System and decorative Landscape curbing front and back with patio pad, along with a radiant barrier for energy efficiency to stay cooler in those hot Florida summers!
Channing Park is a beautifully planned community with resort-style amenities, including a large soccer field, playground, splash pad waterpark, large resort pool, heated spa, clubhouse, fitness center, grilling stations, dog parks, basketball court, and skateboard park. Plus, it's located in an area with "A Rated" schools!
Come discover why Channing Park is such a popular place to call home.
Location
State FL
County Hillsborough
Community Channing Park
Zoning PD
Rooms
Other Rooms Breakfast Room Separate, Den/Library/Office, Family Room, Formal Dining Room Separate, Inside Utility
Interior
Interior Features Eat-in Kitchen, Open Floorplan, Pest Guard System, Primary Bedroom Main Floor, Solid Wood Cabinets, Split Bedroom, Stone Counters, Thermostat, Tray Ceiling(s), Vaulted Ceiling(s), Walk-In Closet(s), Window Treatments
Heating Central
Cooling Central Air
Flooring Ceramic Tile
Furnishings Unfurnished
Fireplace true
Appliance Dishwasher, Dryer, Kitchen Reverse Osmosis System, Microwave, Range, Refrigerator, Tankless Water Heater, Water Softener
Laundry Gas Dryer Hookup, Inside, Laundry Room, Washer Hookup
Exterior
Exterior Feature Irrigation System, Private Mailbox, Sidewalk, Sliding Doors, Sprinkler Metered
Parking Features Garage Door Opener, Off Street
Garage Spaces 3.0
Fence Vinyl
Community Features Clubhouse, Deed Restrictions, Dog Park, Fitness Center, Park, Playground, Pool, Sidewalks
Utilities Available Cable Connected, Natural Gas Connected, Public, Sprinkler Meter, Street Lights, Water Connected
Amenities Available Basketball Court, Clubhouse, Fence Restrictions, Fitness Center, Other, Park, Playground, Pool, Recreation Facilities, Spa/Hot Tub
View Trees/Woods
Roof Type Shingle
Porch Covered, Enclosed, Screened
Attached Garage true
Garage true
Private Pool No
Building
Lot Description In County, Landscaped, Sidewalk
Entry Level One
Foundation Slab
Lot Size Range 0 to less than 1/4
Builder Name Taylor Morrison
Sewer Public Sewer
Water Public
Architectural Style Florida, Ranch
Structure Type Block,Stucco
New Construction false
Construction Status Appraisal,Financing,Inspections
Schools
Elementary Schools Fishhawk Creek-Hb
Middle Schools Barrington Middle
High Schools Newsome-Hb
Others
Pets Allowed Cats OK, Dogs OK
HOA Fee Include Common Area Taxes,Pool,Recreational Facilities
Senior Community No
Ownership Fee Simple
Monthly Total Fees $125
Acceptable Financing Cash, Conventional, FHA, VA Loan
Membership Fee Required Required
Listing Terms Cash, Conventional, FHA, VA Loan
Special Listing Condition None
Read Less
Want to know what your home might be worth? Contact us for a FREE valuation!

Our team is ready to help you sell your home for the highest possible price ASAP

© 2025 My Florida Regional MLS DBA Stellar MLS. All Rights Reserved.
Bought with CORE REALTY ASSOCIATES, INC

