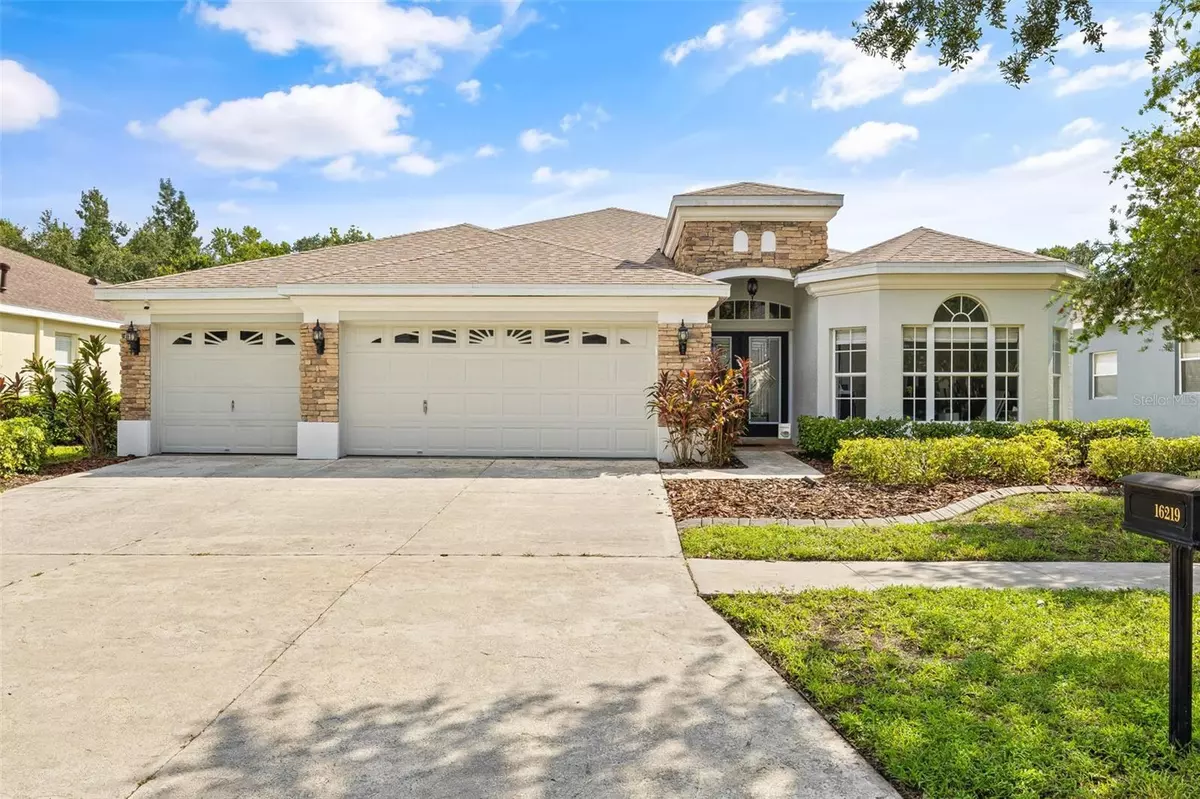$615,000
$620,000
0.8%For more information regarding the value of a property, please contact us for a free consultation.
16219 BRIDGEPARK DR Lithia, FL 33547
4 Beds
3 Baths
2,680 SqFt
Key Details
Sold Price $615,000
Property Type Single Family Home
Sub Type Single Family Residence
Listing Status Sold
Purchase Type For Sale
Square Footage 2,680 sqft
Price per Sqft $229
Subdivision Fishhawk Ranch Ph 2 Prcl
MLS Listing ID T3547177
Sold Date 08/30/24
Bedrooms 4
Full Baths 3
HOA Fees $10/ann
HOA Y/N Yes
Originating Board Stellar MLS
Year Built 2005
Annual Tax Amount $8,177
Lot Size 0.370 Acres
Acres 0.37
Lot Dimensions 70.02x229
Property Description
Welcome home to 16219 Bridgepark Dr.! This well maintained home is located in the highly desirable Bridge View Community of Fishhawk. The home offers the perfect blend of comfort, style, and space. Nestled on an expansive 1/3 acre lot, this beautiful residence boasts 4 spacious bedrooms, 3 bathrooms, den/office and a 3-car garage. Enjoy a welcoming foyer leading to a light-filled, formal living and dining area that's perfect for entertaining and provides an extraordinary view to the serene lanai. The kitchen features stainless steel appliances, ample cabinetry, with granite counters overlooking the great-room. Retreat to your primary bedroom, complete with 2 walk-in closets and a spa-like ensuite bathroom featuring a jetted tub, separate shower, and dual vanities. Three generously sized bedrooms offer comfort and privacy for family and guests. The additional bathrooms are well-appointed with modern fixtures and finishes, providing both convenience and style. Step outside to your private oasis. The sparkling pool is perfect for relaxation or hosting summer gatherings. The expansive yard provides plenty of space for outdoor activities. Enjoy the benefits of a large lot with ample space between neighbors, yet still conveniently located to schools, shopping, dining, and major roads. This property is a rare find, offering ample space and luxurious amenities in a desirable location. Don't miss the opportunity to make this house your forever home! Contact us today to schedule a private tour and experience all that this home has to offer!
Location
State FL
County Hillsborough
Community Fishhawk Ranch Ph 2 Prcl
Zoning PD
Rooms
Other Rooms Den/Library/Office, Formal Dining Room Separate, Formal Living Room Separate
Interior
Interior Features Ceiling Fans(s), Eat-in Kitchen, High Ceilings, Kitchen/Family Room Combo, Primary Bedroom Main Floor, Solid Wood Cabinets, Split Bedroom, Walk-In Closet(s)
Heating Central
Cooling Central Air
Flooring Tile
Fireplace false
Appliance Dishwasher, Disposal, Dryer, Microwave, Range, Refrigerator, Tankless Water Heater, Washer
Laundry Electric Dryer Hookup, Inside
Exterior
Exterior Feature Irrigation System, Sliding Doors
Parking Features Driveway, Garage Door Opener
Garage Spaces 3.0
Pool Heated, In Ground, Lighting, Pool Alarm
Community Features Clubhouse, Deed Restrictions, Dog Park, Fitness Center, Playground, Pool, Restaurant, Sidewalks, Tennis Courts
Utilities Available BB/HS Internet Available, Cable Available, Electricity Available, Sewer Available, Sewer Connected, Water Available
Amenities Available Basketball Court, Clubhouse, Fitness Center, Park, Pickleball Court(s), Playground, Pool, Tennis Court(s), Trail(s)
Roof Type Shingle
Attached Garage true
Garage true
Private Pool Yes
Building
Lot Description Conservation Area, Oversized Lot
Story 1
Entry Level One
Foundation Block
Lot Size Range 1/4 to less than 1/2
Sewer Public Sewer
Water Public
Architectural Style Contemporary
Structure Type Block,Stucco
New Construction false
Schools
Elementary Schools Fishhawk Creek-Hb
Middle Schools Randall-Hb
High Schools Newsome-Hb
Others
Pets Allowed Cats OK, Yes
HOA Fee Include Pool,Maintenance Grounds,Recreational Facilities
Senior Community No
Ownership Fee Simple
Monthly Total Fees $10
Acceptable Financing Cash, Conventional, FHA, VA Loan
Membership Fee Required Required
Listing Terms Cash, Conventional, FHA, VA Loan
Special Listing Condition None
Read Less
Want to know what your home might be worth? Contact us for a FREE valuation!

Our team is ready to help you sell your home for the highest possible price ASAP

© 2025 My Florida Regional MLS DBA Stellar MLS. All Rights Reserved.
Bought with WESTON GROUP

