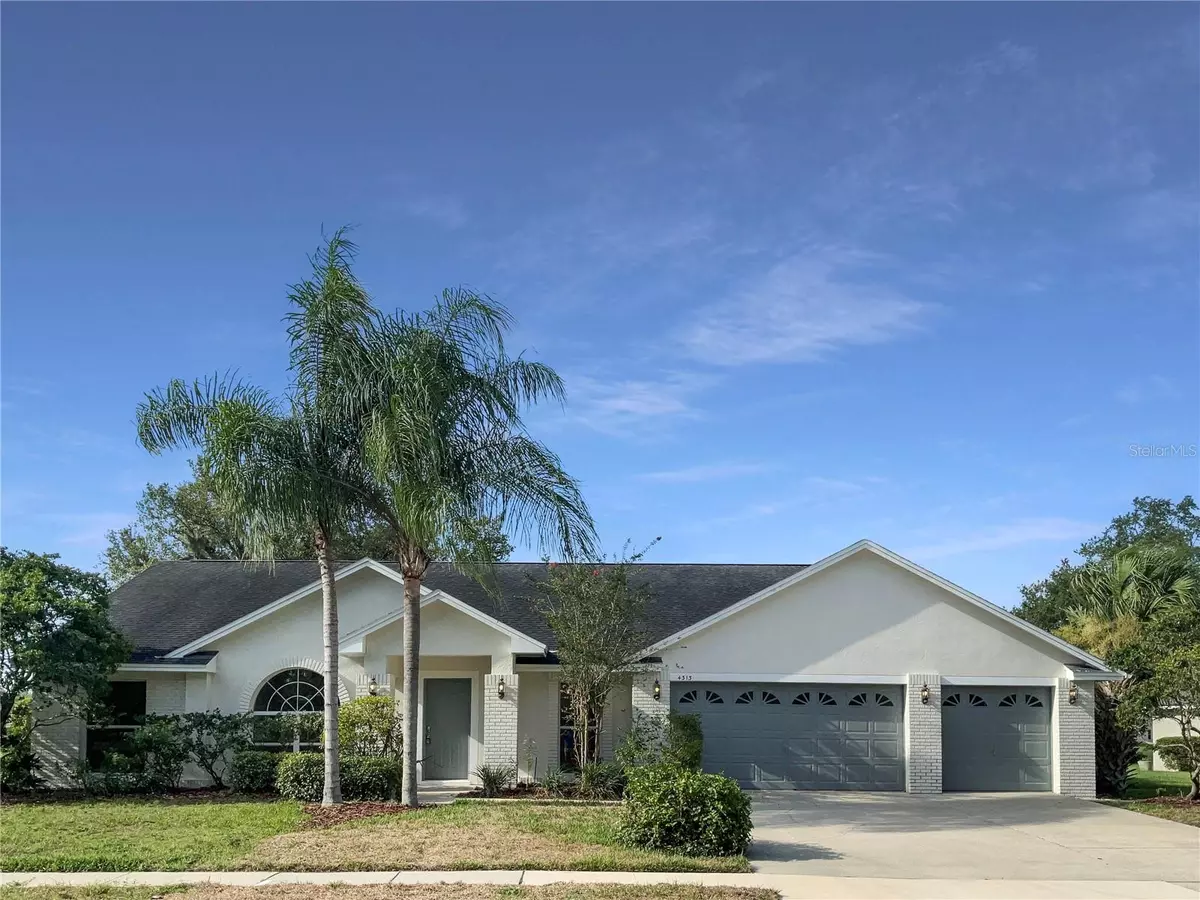$476,000
$476,000
For more information regarding the value of a property, please contact us for a free consultation.
4313 GENTRICE DR Valrico, FL 33596
4 Beds
3 Baths
2,360 SqFt
Key Details
Sold Price $476,000
Property Type Single Family Home
Sub Type Single Family Residence
Listing Status Sold
Purchase Type For Sale
Square Footage 2,360 sqft
Price per Sqft $201
Subdivision Lithia Ridge Ph Ii
MLS Listing ID O6216641
Sold Date 08/27/24
Bedrooms 4
Full Baths 3
Construction Status Appraisal,Financing,Inspections
HOA Fees $16
HOA Y/N Yes
Originating Board Stellar MLS
Year Built 1992
Annual Tax Amount $3,801
Lot Size 0.340 Acres
Acres 0.34
Property Description
Welcome to this exceptional property! Upon arrival, you'll immediately notice the new roof and fresh exterior paint, which enhance the charming facade of this residence. Step inside to discover freshly painted interiors in a soothing neutral color scheme, providing a serene backdrop for your decorative preferences. The kitchen is a highlight, featuring a striking accent backsplash and a convenient kitchen island ideal for meal preparation. The living room is inviting with its cozy fireplace, complemented by all-new flooring throughout that adds to the home's modern appeal. The primary bedroom offers a spacious walk-in closet, while its en suite bathroom promotes relaxation with double sinks, a separate tub, and a shower for added convenience. Outside, extend your living space with a covered patio that overlooks a private in-ground pool, creating the perfect setting for peaceful moments of relaxation. This splendid property offers everything you need to enjoy a comfortable and stylish lifestyle. Don't miss out on this excellent opportunity — it's time to make this wonderful property your new home.
Location
State FL
County Hillsborough
Community Lithia Ridge Ph Ii
Zoning PD
Interior
Interior Features Ceiling Fans(s), Primary Bedroom Main Floor
Heating Central
Cooling Central Air
Flooring Carpet, Tile
Fireplaces Type Family Room
Fireplace true
Appliance Dishwasher, Electric Water Heater, Other, Range Hood
Laundry Laundry Room, Other
Exterior
Exterior Feature Other
Garage Spaces 3.0
Pool In Ground
Community Features None
Utilities Available Electricity Available, Water Available
Roof Type Shingle
Attached Garage true
Garage true
Private Pool Yes
Building
Entry Level One
Foundation Slab
Lot Size Range 1/4 to less than 1/2
Sewer Septic Tank
Water Public
Structure Type Stucco
New Construction false
Construction Status Appraisal,Financing,Inspections
Others
Pets Allowed Yes
HOA Fee Include Other
Senior Community No
Ownership Fee Simple
Monthly Total Fees $33
Acceptable Financing Cash, Conventional, FHA, VA Loan
Membership Fee Required Required
Listing Terms Cash, Conventional, FHA, VA Loan
Special Listing Condition None
Read Less
Want to know what your home might be worth? Contact us for a FREE valuation!

Our team is ready to help you sell your home for the highest possible price ASAP

© 2025 My Florida Regional MLS DBA Stellar MLS. All Rights Reserved.
Bought with PEOPLE'S CHOICE REALTY SVC LLC

