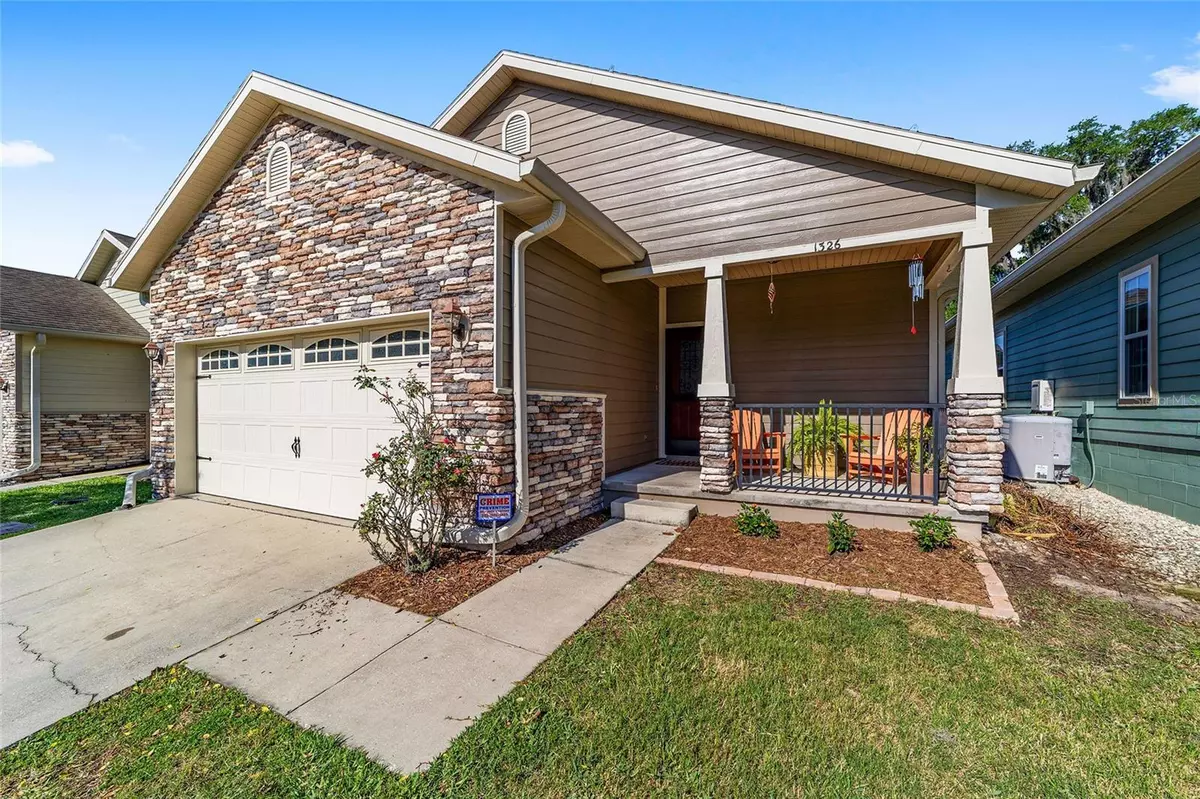$310,000
$315,707
1.8%For more information regarding the value of a property, please contact us for a free consultation.
1326 NW 120TH WAY Gainesville, FL 32606
3 Beds
2 Baths
1,507 SqFt
Key Details
Sold Price $310,000
Property Type Single Family Home
Sub Type Single Family Residence
Listing Status Sold
Purchase Type For Sale
Square Footage 1,507 sqft
Price per Sqft $205
Subdivision South Pointe
MLS Listing ID GC521158
Sold Date 08/26/24
Bedrooms 3
Full Baths 2
HOA Fees $51/ann
HOA Y/N Yes
Originating Board Stellar MLS
Year Built 2007
Annual Tax Amount $3,849
Lot Size 3,049 Sqft
Acres 0.07
Property Description
Step into luxury living at this impeccably designed 3-bedroom, 2-bathroom home nestled in the highly desirable South Pointe Development. A convenient 2-car garage offers protection from the elements with room for outdoor equipment storage. The charming covered front porch beckons you inside to a main open living space adorned with high ceilings, crown molding, and elegant tile flooring throughout. The kitchen boasts stainless steel appliances, abundant counter space, and ample cabinets for storage. With its open floor plan and central vacuum system, entertaining is effortless. The master suite features a walk-in closet and en suite bathroom, while the two additional bedrooms share a full bath with a jacuzzi tub and tiled shower. Retreat to the screened-in back patio to relax and soak in the serene neighborhood ambiance. The HOA provides exterior maintenance, repairs, and landscaping services, while the community offers amenities such as a pool, playground, and sidewalks. With every convenience just minutes away, this home offers a paradise lifestyle you won't want to miss out on!
Location
State FL
County Alachua
Community South Pointe
Zoning PD
Rooms
Other Rooms Great Room
Interior
Interior Features Ceiling Fans(s), Central Vaccum, Crown Molding, High Ceilings, Living Room/Dining Room Combo
Heating Central, Electric
Cooling Central Air
Flooring Other, Tile
Fireplace false
Appliance Dishwasher, Dryer, Electric Water Heater, Microwave, Refrigerator, Washer
Laundry In Garage
Exterior
Exterior Feature French Doors, Rain Gutters
Parking Features Driveway, Garage Door Opener
Garage Spaces 2.0
Community Features Playground, Pool, Sidewalks
Utilities Available BB/HS Internet Available, Cable Available, Street Lights, Underground Utilities
Amenities Available Playground, Pool
Roof Type Shingle
Porch Covered, Screened
Attached Garage true
Garage true
Private Pool No
Building
Entry Level One
Foundation Slab
Lot Size Range 0 to less than 1/4
Sewer Private Sewer
Water None
Architectural Style Contemporary
Structure Type Brick,Cement Siding,Concrete,Stone
New Construction false
Schools
Elementary Schools Hidden Oak Elementary School-Al
Middle Schools Fort Clarke Middle School-Al
High Schools F. W. Buchholz High School-Al
Others
Pets Allowed Cats OK, Dogs OK
HOA Fee Include Maintenance Structure,Maintenance Grounds,Other
Senior Community No
Ownership Fee Simple
Monthly Total Fees $51
Acceptable Financing Conventional
Membership Fee Required Required
Listing Terms Conventional
Special Listing Condition None
Read Less
Want to know what your home might be worth? Contact us for a FREE valuation!

Our team is ready to help you sell your home for the highest possible price ASAP

© 2025 My Florida Regional MLS DBA Stellar MLS. All Rights Reserved.
Bought with PEPINE REALTY

