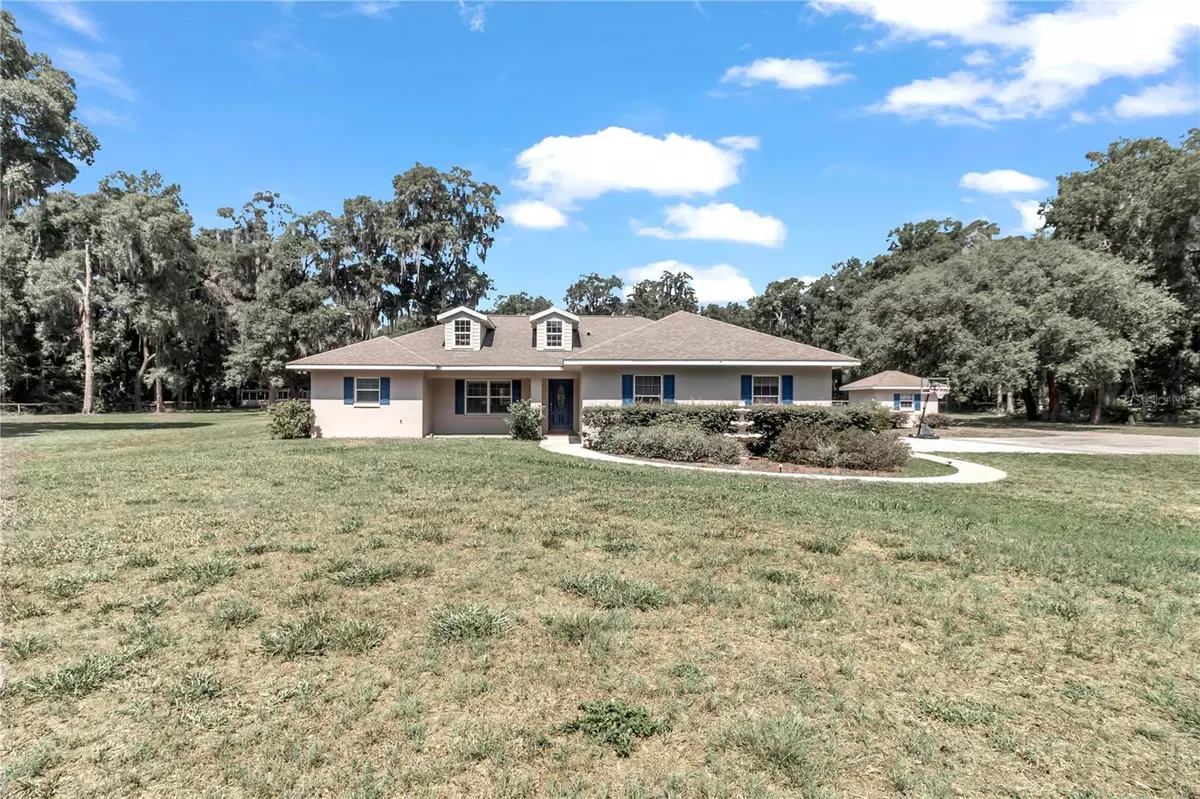$595,000
$615,000
3.3%For more information regarding the value of a property, please contact us for a free consultation.
13420 NE 44TH CT Anthony, FL 32617
4 Beds
2 Baths
1,780 SqFt
Key Details
Sold Price $595,000
Property Type Single Family Home
Sub Type Single Family Residence
Listing Status Sold
Purchase Type For Sale
Square Footage 1,780 sqft
Price per Sqft $334
Subdivision Meadowbrook Ranches
MLS Listing ID W7865629
Sold Date 08/09/24
Bedrooms 4
Full Baths 2
Construction Status Appraisal,Financing,Inspections
HOA Y/N No
Originating Board Stellar MLS
Year Built 1998
Annual Tax Amount $6,799
Lot Size 4.400 Acres
Acres 4.4
Lot Dimensions 438x438
Property Description
Welcome to your new oasis! Nestled on 4.4 sprawling acres of pristine land, this stunning property offers an unparalleled blend of comfort, functionality, and tranquility.
As you enter through the gate, a sense of exclusivity embraces you. The meticulously maintained grounds boast lush greenery, mature trees, and vibrant landscaping, creating a picturesque backdrop for your everyday escape.
Step inside to discover a well-maintained interior where vaulted ceilings adorned with skylights flood the space with natural light. This home has so much to offer with upgrades- plantation shutters throughout, ROOF 2019, WATER HEATER 2020, AC 2017, Interior & Exterior painting 2022.
The heart of the home lies in the spacious eat-in kitchen, where granite countertops and stainless-steel appliances elevate the culinary experience. Ample storage space will surely delight.
Unwind in the comfort of the master suite, complete with large closets and a luxurious en-suite bath. Three additional bedrooms offer ample space for family and guests, while a large laundry room adds convenience to your daily routine.
Step outside to your private paradise. Take a refreshing dip in the saltwater pool, heated by solar panels for year-round enjoyment. Four horse stalls provide ample space for your equine companions, while a large workshop with six parking spaces offers endless possibilities for hobbies and storage.
With irrigation, a well, and septic system in place, this property offers self-sufficiency and peace of mind. Motion detection lights ensure security and convenience, while the fenced and cross-fenced perimeter provides privacy and safety.
This property offers the perfect balance of seclusion and convenience, with easy access to shopping, and dining. Only 30 min from New World Equestrian Center. Schedule a showing today and make this dream home yours!
Location
State FL
County Marion
Community Meadowbrook Ranches
Zoning A1
Interior
Interior Features Eat-in Kitchen, Vaulted Ceiling(s)
Heating Heat Pump
Cooling Central Air
Flooring Laminate, Tile
Furnishings Unfurnished
Fireplace false
Appliance Built-In Oven, Dishwasher, Disposal, Dryer, Electric Water Heater, Microwave, Refrigerator, Washer, Water Filtration System, Water Purifier
Laundry Inside, Laundry Room
Exterior
Exterior Feature Irrigation System
Parking Features Driveway, Garage Faces Side, Workshop in Garage
Garage Spaces 8.0
Fence Fenced
Pool In Ground, Salt Water, Solar Heat
Utilities Available Electricity Connected
View Pool, Trees/Woods
Roof Type Shingle
Porch Front Porch
Attached Garage true
Garage true
Private Pool Yes
Building
Lot Description Cleared, FloodZone, Private
Story 1
Entry Level One
Foundation Slab
Lot Size Range 2 to less than 5
Sewer Septic Tank
Water Well
Structure Type Block,Stucco
New Construction false
Construction Status Appraisal,Financing,Inspections
Schools
Elementary Schools Sparr Elementary School
Middle Schools North Marion Middle School
High Schools North Marion High School
Others
Senior Community No
Ownership Fee Simple
Acceptable Financing Cash, Conventional, VA Loan
Listing Terms Cash, Conventional, VA Loan
Special Listing Condition None
Read Less
Want to know what your home might be worth? Contact us for a FREE valuation!

Our team is ready to help you sell your home for the highest possible price ASAP

© 2025 My Florida Regional MLS DBA Stellar MLS. All Rights Reserved.
Bought with WATSON REALTY CORP

