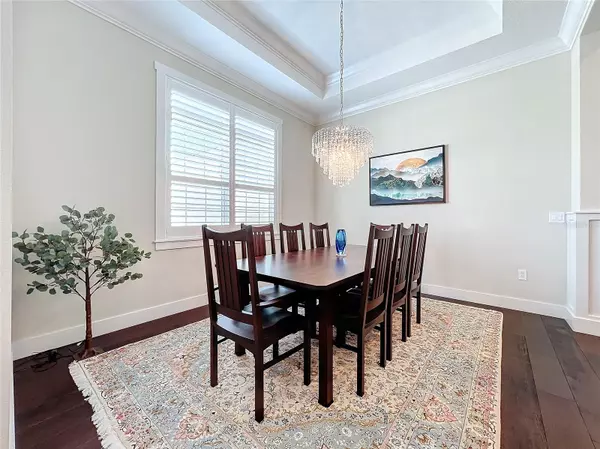$1,400,000
$1,450,000
3.4%For more information regarding the value of a property, please contact us for a free consultation.
1026 NE 143RD ST NE Bradenton, FL 34212
4 Beds
4 Baths
4,113 SqFt
Key Details
Sold Price $1,400,000
Property Type Single Family Home
Sub Type Single Family Residence
Listing Status Sold
Purchase Type For Sale
Square Footage 4,113 sqft
Price per Sqft $340
Subdivision Winding River
MLS Listing ID A4611714
Sold Date 08/05/24
Bedrooms 4
Full Baths 3
Half Baths 1
Construction Status Appraisal
HOA Fees $374/qua
HOA Y/N Yes
Originating Board Stellar MLS
Year Built 2017
Annual Tax Amount $14,088
Lot Size 0.950 Acres
Acres 0.95
Lot Dimensions 78.4x
Property Description
Welcome to your dream home! Nestled on nearly a full acre, this custom-built Bruce Williams designer masterpiece offers the epitome of high-end luxury living. This is a two story home with 4 bedrooms and 3.5 bathrooms, this residence offers a heated saltwater pool, perfect for relaxing under the warm Florida sun. Step inside to discover a gourmet kitchen adorned with solid wood cabinets, soft-close drawers, and stunning quartz countertops. High-end Thermador appliances elevate your culinary experience, while the large walk-in pantry ensures ample storage space. There are hurricane impact windows and patio doors throughout the home.
Entertain guests in the spacious living area, featuring recessed lights everywhere, engineered 8-inch planked hardwood floors, and soaring ceilings. Security cameras, and a security system is in place for your piece of mind. The split floor plan downstairs provides privacy, and the bonus room downstairs and media room upstairs offer versatile spaces to cater to your lifestyle needs. The primary bedroom offers his and her walk in closets, and a en-suite bathroom that has double vanities and a large walk in shower. There are two extra bedrooms on the main floor and two more bedrooms upstairs plus the large media room for a total of 5 potential bedrooms or flex space rooms.
Outside, mature landscaping surrounds the property, creating a serene oasis backed up to a preserve. A portion of the massive yard is completely fenced in for your fur babies. Best of all, the association takes care of all lawn maintenance, allowing you to enjoy the Florida lifestyle to the fullest. There is an under sink reverse osmosis filter in the kitchen, endless hot water system, a whole house water softener, and a smart house app to monitor the thermostat, open the garage doors, and turn on security and lights. An additional $80,000.00 dollars of landscaping was installed after the home was built.
This meticulously maintained home technically has an effective age of approximately 3.5 years, The owners only used it 6 months out of the each year since it was built in 2017. Schedule an appointment with us today to see this amazing home!
Location
State FL
County Manatee
Community Winding River
Zoning PDR
Direction NE
Rooms
Other Rooms Bonus Room, Den/Library/Office, Great Room, Inside Utility, Media Room
Interior
Interior Features Attic Fan, Ceiling Fans(s), Coffered Ceiling(s), Crown Molding, Eat-in Kitchen, High Ceilings, In Wall Pest System, Kitchen/Family Room Combo, Open Floorplan, Primary Bedroom Main Floor, Solid Surface Counters, Solid Wood Cabinets, Split Bedroom, Stone Counters, Thermostat, Tray Ceiling(s), Vaulted Ceiling(s), Walk-In Closet(s), Window Treatments
Heating Central, Electric
Cooling Central Air, Humidity Control
Flooring Ceramic Tile, Hardwood
Fireplace false
Appliance Built-In Oven, Cooktop, Dishwasher, Disposal, Dryer, Electric Water Heater, Microwave, Range, Range Hood, Refrigerator, Washer, Water Filtration System, Water Softener
Laundry Electric Dryer Hookup, Inside, Laundry Room, Washer Hookup
Exterior
Exterior Feature Irrigation System, Lighting, Sliding Doors, Sprinkler Metered
Garage Driveway, Garage Door Opener, Garage Faces Side
Garage Spaces 3.0
Fence Other
Pool Gunite, Heated, In Ground, Salt Water, Screen Enclosure, Self Cleaning
Community Features Deed Restrictions, Playground
Utilities Available BB/HS Internet Available, Cable Available, Cable Connected, Electricity Available, Electricity Connected, Natural Gas Available, Public, Sprinkler Meter, Sprinkler Recycled, Underground Utilities, Water Available, Water Connected
Amenities Available Maintenance
Waterfront false
View Trees/Woods
Roof Type Tile
Porch Covered, Enclosed, Front Porch, Patio, Porch, Rear Porch, Screened
Attached Garage true
Garage true
Private Pool Yes
Building
Story 1
Entry Level Two
Foundation Block, Slab
Lot Size Range 1/2 to less than 1
Builder Name Bruce Williams
Sewer Public Sewer
Water Public
Architectural Style Craftsman, Florida, Key West
Structure Type Block
New Construction false
Construction Status Appraisal
Schools
Elementary Schools Gene Witt Elementary
Middle Schools Carlos E. Haile Middle
Others
Pets Allowed Cats OK, Dogs OK
HOA Fee Include Maintenance Grounds
Senior Community No
Ownership Fee Simple
Monthly Total Fees $374
Acceptable Financing Cash, Conventional, FHA, VA Loan
Membership Fee Required Required
Listing Terms Cash, Conventional, FHA, VA Loan
Special Listing Condition None
Read Less
Want to know what your home might be worth? Contact us for a FREE valuation!

Our team is ready to help you sell your home for the highest possible price ASAP

© 2024 My Florida Regional MLS DBA Stellar MLS. All Rights Reserved.
Bought with FINE PROPERTIES






