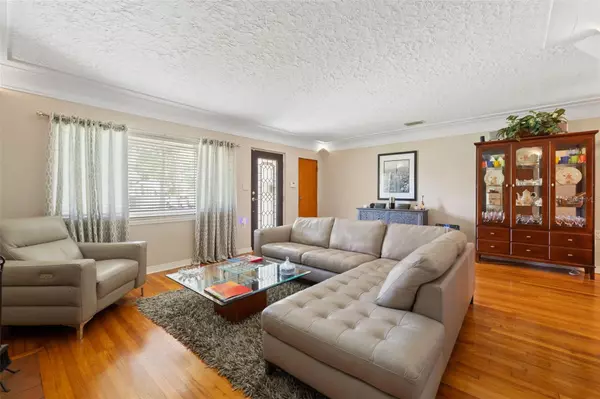$435,000
$450,000
3.3%For more information regarding the value of a property, please contact us for a free consultation.
209 W MOHAWK AVE Tampa, FL 33604
2 Beds
1 Bath
1,351 SqFt
Key Details
Sold Price $435,000
Property Type Single Family Home
Sub Type Single Family Residence
Listing Status Sold
Purchase Type For Sale
Square Footage 1,351 sqft
Price per Sqft $321
Subdivision West Suwanee Heights
MLS Listing ID T3531297
Sold Date 07/29/24
Bedrooms 2
Full Baths 1
HOA Y/N No
Originating Board Stellar MLS
Year Built 1951
Annual Tax Amount $1,040
Lot Size 8,276 Sqft
Acres 0.19
Lot Dimensions 62x132
Property Description
Welcome to your dream home in the heart of Seminole Heights, Tampa! This delightful 2-bedroom, 1-bathroom residence boasts a perfect blend of classic charm and modern elegance. Situated in a prime location, just a stone's throw away from downtown, this home offers unparalleled convenience and a vibrant neighborhood atmosphere. Inside, you'll find a bonus room perfect for an office, playroom, or additional living space. The home includes both an attached 1-car garage and a detached 2-car garage, providing ample parking and storage options. Outdoor enthusiasts will love the covered outdoor kitchen under a pergola, ideal for entertaining, and the fenced backyard with PVC fencing for privacy and security. The outdoor seating area overlooks gorgeous landscaping, creating a serene retreat right in your backyard. Curb appeal abounds with the charming front porch seating area, inviting you to sit and enjoy the neighborhood. The home features hurricane impact windows for safety and energy efficiency, and a cozy fireplace serves as a focal point in the living area. The original hardwood flooring adds warmth and character throughout the home, while custom crown molding and unique light fixtures provide a touch of elegance. The modern kitchen is a chef's delight with stainless steel appliances, European-style cabinetry, a beautiful tile backsplash, and quartz countertops. Top-of-the-line appliances, including a gas cooktop and built-in wall oven, make cooking a pleasure. The kitchen overlooks the bonus area, which features checkered tile flooring and opens up to the backyard, enhancing the flow of the home. The bathroom is equally impressive, with floor-to-ceiling tile, a charming pedestal sink, and a walk-in shower. Nestled in the sought-after Seminole Heights neighborhood, this home offers close proximity to downtown Tampa, providing a plethora of dining, shopping, and entertainment options. The community is known for its historic charm, vibrant atmosphere, and friendly neighbors. Don't miss out on this unique opportunity to own a piece of Seminole Heights! Contact us today to schedule a viewing and experience the perfect blend of classic charm and modern living in this exceptional home.
Location
State FL
County Hillsborough
Community West Suwanee Heights
Zoning SH-RS
Interior
Interior Features Other
Heating Central
Cooling Central Air
Flooring Ceramic Tile, Wood
Fireplaces Type Family Room
Furnishings Negotiable
Fireplace true
Appliance Built-In Oven, Cooktop, Dishwasher, Refrigerator
Laundry Other
Exterior
Exterior Feature Outdoor Kitchen
Garage Spaces 3.0
Utilities Available Other
Roof Type Shingle
Attached Garage true
Garage true
Private Pool No
Building
Story 1
Entry Level One
Foundation Stem Wall
Lot Size Range 0 to less than 1/4
Sewer Public Sewer
Water Public
Structure Type Block
New Construction false
Others
Pets Allowed Yes
Senior Community No
Ownership Fee Simple
Acceptable Financing Cash, Conventional, FHA, VA Loan
Listing Terms Cash, Conventional, FHA, VA Loan
Special Listing Condition None
Read Less
Want to know what your home might be worth? Contact us for a FREE valuation!

Our team is ready to help you sell your home for the highest possible price ASAP

© 2025 My Florida Regional MLS DBA Stellar MLS. All Rights Reserved.
Bought with FUTURE HOME REALTY INC





