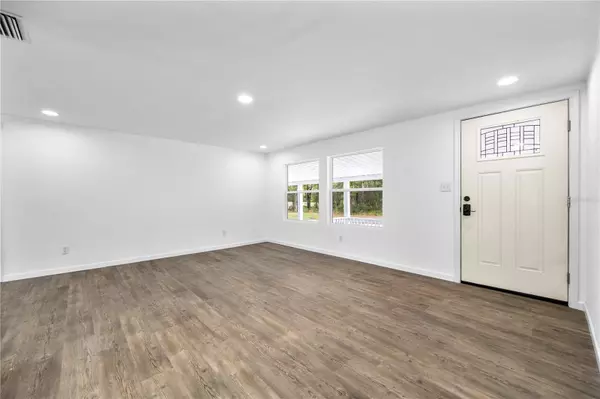$245,000
$259,000
5.4%For more information regarding the value of a property, please contact us for a free consultation.
13403 NE 230TH CT Raiford, FL 32083
4 Beds
2 Baths
1,404 SqFt
Key Details
Sold Price $245,000
Property Type Single Family Home
Sub Type Single Family Residence
Listing Status Sold
Purchase Type For Sale
Square Footage 1,404 sqft
Price per Sqft $174
MLS Listing ID GC520044
Sold Date 08/01/24
Bedrooms 4
Full Baths 2
Construction Status Appraisal,Inspections
HOA Y/N No
Originating Board Stellar MLS
Year Built 1963
Annual Tax Amount $693
Lot Size 0.920 Acres
Acres 0.92
Lot Dimensions 191x210
Property Description
Welcome to your dream home nestled in the tranquility of Union County! This inviting 4-bedroom, 2-bathroom residence is a hidden gem, occupying a serene corner at the end of 230th Court in Raiford. Meticulously updated, this home offers a seamless blend of modern elegance and rural charm, creating the perfect backdrop for a new chapter of your life. The kitchen features all new cabinets, granite countertops, stainless steel appliances and lighting. Enjoy your afternoons and morning on the brand new beautiful front porch or the back deck. The property boasts a 2-car carport, a convenient attached storage room, and a detached barn with additional carports – offering ample space for all your vehicles and storage needs. List of notable features of this property includes: NEW flooring, NEW bathrooms, NEW lighting, NEW Hot water heater, NEW vinyl siding, NEW granite countertops, NEW cabinetry, Metal roof only 10 years old. Don't wait to call this one your home and enjoy the good life and low taxes in Union County.
Location
State FL
County Union
Zoning RES
Interior
Interior Features Ceiling Fans(s), Living Room/Dining Room Combo, Primary Bedroom Main Floor, Solid Surface Counters
Heating Central
Cooling Central Air
Flooring Luxury Vinyl
Fireplace false
Appliance Dishwasher, Range, Refrigerator
Laundry Laundry Room
Exterior
Exterior Feature Other
Utilities Available Electricity Connected
Roof Type Metal
Porch Deck, Front Porch
Garage false
Private Pool No
Building
Story 1
Entry Level One
Foundation Crawlspace
Lot Size Range 1/2 to less than 1
Sewer Septic Tank
Water Well
Structure Type Vinyl Siding
New Construction false
Construction Status Appraisal,Inspections
Others
Senior Community No
Ownership Fee Simple
Special Listing Condition None
Read Less
Want to know what your home might be worth? Contact us for a FREE valuation!

Our team is ready to help you sell your home for the highest possible price ASAP

© 2025 My Florida Regional MLS DBA Stellar MLS. All Rights Reserved.
Bought with RE/MAX PROFESSIONALS





