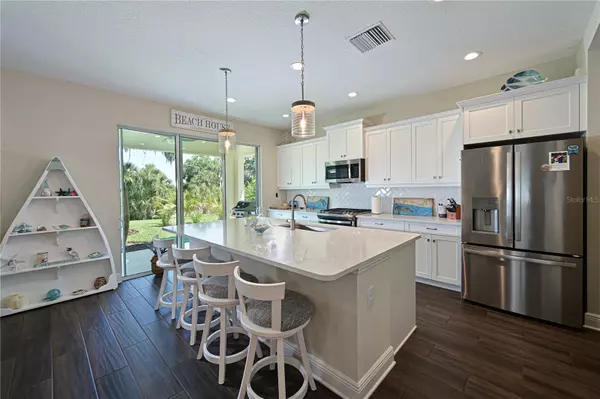$510,000
$524,900
2.8%For more information regarding the value of a property, please contact us for a free consultation.
10516 CROOKED CREEK CT Parrish, FL 34219
3 Beds
3 Baths
2,154 SqFt
Key Details
Sold Price $510,000
Property Type Single Family Home
Sub Type Single Family Residence
Listing Status Sold
Purchase Type For Sale
Square Footage 2,154 sqft
Price per Sqft $236
Subdivision Silverleaf Ph Iv
MLS Listing ID A4607695
Sold Date 08/01/24
Bedrooms 3
Full Baths 2
Half Baths 1
HOA Fees $129/qua
HOA Y/N Yes
Originating Board Stellar MLS
Annual Recurring Fee 1556.0
Year Built 2023
Annual Tax Amount $2,355
Lot Size 5,662 Sqft
Acres 0.13
Property Sub-Type Single Family Residence
Property Description
New Price !! Introducing a nearly new home located in the gated community of Silverleaf. This hand crafted residence is loaded with upgrades, including IMPACT WINDOWS providing an added layer of security ensuring a luxurious and comfortable living experience. The kitchen is one a home chef would be proud of, featuring top-of-the-line profile appliances that are both stylish and functional. The upgraded cabinets offer ample storage space, while the hand-selected quartz countertops provide a sleek touch. Whether you're hosting a dinner party or preparing a family meal, this kitchen is sure to impress. Wood look tile floors throughout the home add to the allure as they are both durable and easy to maintain. The open-concept layout buyers seek today connects the living, dining, and kitchen areas, perfect for entertaining guests or spending quality time with your loved ones. The tandem garage featuring custom epoxy floors allows parking for up to 2 cars with a golf cart or you can even store your boat. Outside the home you'll discover a large backyard that overlooks a natural preserve, offering serene views and ambiance. Whether you want to relax in the sun or entertain guests, this outdoor oasis provides the perfect setting. In addition to its impeccable design and upgrades, this home is located in the Silverleaf community. Residents have access to a range of amenities, including a fitness center, pool, basketball court, playground, dog park, and more. With its convenient location, you'll enjoy easy access to shopping, dining, and entertainment whether its in Parrish, Lakewood Ranch, Bradenton, St Pete or Sarasota - Silverleaf is close to everything yet offers that "living in the country" feel. Schedule your showing today !
Location
State FL
County Manatee
Community Silverleaf Ph Iv
Zoning PD-R
Interior
Interior Features Ceiling Fans(s), High Ceilings, Open Floorplan, PrimaryBedroom Upstairs, Solid Surface Counters, Solid Wood Cabinets, Tray Ceiling(s), Walk-In Closet(s)
Heating Heat Pump
Cooling Central Air
Flooring Carpet, Ceramic Tile
Fireplace false
Appliance Dishwasher, Disposal, Dryer, Gas Water Heater, Microwave, Range, Refrigerator, Washer
Laundry Inside, Laundry Room, Upper Level
Exterior
Exterior Feature Hurricane Shutters, Irrigation System, Rain Gutters, Sidewalk, Sliding Doors
Garage Spaces 3.0
Community Features Clubhouse, Fitness Center, Gated Community - No Guard, Golf Carts OK, Irrigation-Reclaimed Water, Park, Playground, Pool, Sidewalks
Utilities Available BB/HS Internet Available, Cable Available, Electricity Connected, Natural Gas Connected, Public, Sewer Connected, Sprinkler Recycled, Street Lights, Underground Utilities
Amenities Available Clubhouse, Fitness Center, Gated, Park, Pool, Spa/Hot Tub
View Park/Greenbelt
Roof Type Shingle
Attached Garage true
Garage true
Private Pool No
Building
Lot Description In County, Landscaped, Sidewalk, Paved
Entry Level Two
Foundation Slab
Lot Size Range 0 to less than 1/4
Builder Name Neal Communities
Sewer Public Sewer
Water Public
Structure Type Block,Stucco
New Construction false
Schools
Elementary Schools Williams Elementary
Middle Schools Buffalo Creek Middle
High Schools Parrish Community High
Others
Pets Allowed Yes
HOA Fee Include Pool,Maintenance Grounds,Management,Recreational Facilities
Senior Community No
Ownership Fee Simple
Monthly Total Fees $129
Acceptable Financing Cash, Conventional, FHA, VA Loan
Membership Fee Required Required
Listing Terms Cash, Conventional, FHA, VA Loan
Special Listing Condition None
Read Less
Want to know what your home might be worth? Contact us for a FREE valuation!

Our team is ready to help you sell your home for the highest possible price ASAP

© 2025 My Florida Regional MLS DBA Stellar MLS. All Rights Reserved.
Bought with ROSEBAY INTERNATIONAL REALTY INC





