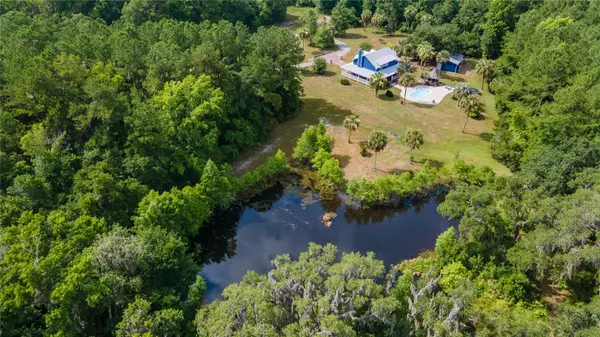$617,000
$689,900
10.6%For more information regarding the value of a property, please contact us for a free consultation.
777 SW 114TH LN Micanopy, FL 32667
3 Beds
2 Baths
1,746 SqFt
Key Details
Sold Price $617,000
Property Type Single Family Home
Sub Type Single Family Residence
Listing Status Sold
Purchase Type For Sale
Square Footage 1,746 sqft
Price per Sqft $353
MLS Listing ID GC523086
Sold Date 07/24/24
Bedrooms 3
Full Baths 2
HOA Y/N No
Originating Board Stellar MLS
Year Built 2005
Annual Tax Amount $3,338
Lot Size 7.770 Acres
Acres 7.77
Property Description
Located right by Paynes Prairie State Preserve, this hidden gem is situated just minutes away from all the conveniences of both Historic Micanopy and Gainesville. Just 7 miles from Shands Hospital/VA/Vet School/Dental School and UF, it is a short drive along the picturesque Prairie where viewings of gorgeous Florida sunrise and sunsets can be witnessed along with the sightings of Florida wildlife.
This 3 bedroom/2 bath home is nestled serenely and privately yet right off of Highway 441. Gorgeously designed in the Florida Cracker Home Style, it boasts reclaimed red oak flooring in the upstairs area and hickory on the stairs. Old Augusta historical bricks salvaged from St. Augustine pave the front entry way. The detached 2 car garage can fit an RV or boat and has ample space inside for a workshop. It comes complete with a pool, gazebo and a beautiful pond!
Florida wildlife can be seen roaming freely in the property making the wrap around porch a perfect escape from the heat to gaze during the day and with minimal lights at night, star gazing is delightful!
Make this property yours!
(Additional adjoining 20 acres can be purchased with this property)
Location
State FL
County Alachua
Zoning A
Rooms
Other Rooms Loft
Interior
Interior Features Ceiling Fans(s), High Ceilings, Living Room/Dining Room Combo, Open Floorplan, PrimaryBedroom Upstairs, Thermostat, Walk-In Closet(s)
Heating Central, Electric
Cooling Central Air
Flooring Carpet, Reclaimed Wood, Tile
Fireplace true
Appliance Dishwasher, Dryer, Exhaust Fan, Microwave, Range, Refrigerator, Washer
Laundry Electric Dryer Hookup, Inside, Laundry Room
Exterior
Exterior Feature Awning(s), French Doors, Other
Parking Features Boat, RV Garage, Workshop in Garage
Garage Spaces 2.0
Pool Fiberglass
Utilities Available Electricity Connected, Water Available
View Y/N 1
View Garden, Pool, Trees/Woods, Water
Roof Type Metal
Porch Covered, Wrap Around
Attached Garage false
Garage true
Private Pool Yes
Building
Lot Description Pasture, Private
Story 1
Entry Level Two
Foundation Slab
Lot Size Range 5 to less than 10
Sewer Septic Tank
Water Well
Architectural Style Florida
Structure Type HardiPlank Type
New Construction false
Others
Senior Community No
Ownership Fee Simple
Acceptable Financing Cash, Conventional, FHA, VA Loan
Listing Terms Cash, Conventional, FHA, VA Loan
Special Listing Condition None
Read Less
Want to know what your home might be worth? Contact us for a FREE valuation!

Our team is ready to help you sell your home for the highest possible price ASAP

© 2025 My Florida Regional MLS DBA Stellar MLS. All Rights Reserved.
Bought with KELLER WILLIAMS GAINESVILLE REALTY PARTNERS





