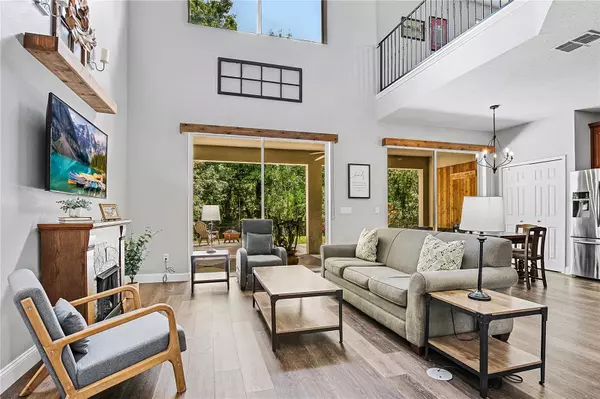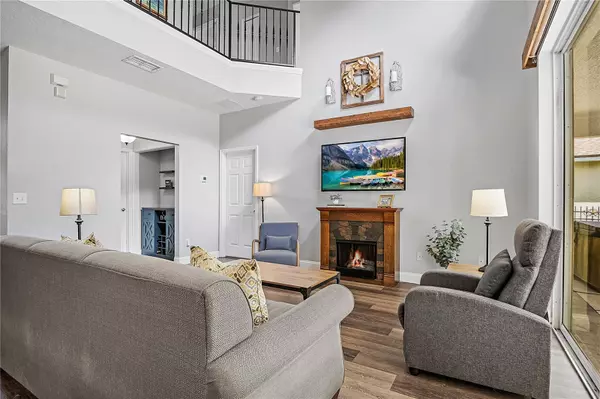$650,000
$650,000
For more information regarding the value of a property, please contact us for a free consultation.
13748 OCEAN PINE CIR Orlando, FL 32828
5 Beds
5 Baths
3,010 SqFt
Key Details
Sold Price $650,000
Property Type Single Family Home
Sub Type Single Family Residence
Listing Status Sold
Purchase Type For Sale
Square Footage 3,010 sqft
Price per Sqft $215
Subdivision Avalon Lakes Ph 02 Vlgs E & H
MLS Listing ID O6213668
Sold Date 07/31/24
Bedrooms 5
Full Baths 4
Half Baths 1
HOA Fees $110/mo
HOA Y/N Yes
Originating Board Stellar MLS
Year Built 2004
Annual Tax Amount $3,137
Lot Size 5,662 Sqft
Acres 0.13
Property Description
ONE OF A KIND CONSERVATION LOT 5 BEDROOM 4.5 BATH HOME in AVALON LAKES!!! This Home is waiting for the perfect family to just move in and start making memories as it has already been updated and well maintained. ROOF 2019, 2 A/C Units 2016 and 2019, Fresh PAINT, STAINLESS APPLIANCES with 42" cabinets in kitchen, new bathroom fixtures, NO CARPET, GIANT outdoor patio where the HOT TUB AND PATIO FURNITURE CONVEYS and a conservation view like none other where you will be visited by deer and owls! This home has 2 PRIMARY SUITES- one downstairs and one upstairs- making Multi-Generational living easy if needed. BUT WAIT...MORE ENTERTAINING AND KID SPACE UPSTAIRS in your GIANT LOFT area that can be used for a game room/ movie room/ school room or extra living space! The Bar area off the family room also CONVEYS as well as the Fireplace and mounted TV. This homeowner is ready to start Empty Nesting and let YOUR family love it as much as they did!
Location
State FL
County Orange
Community Avalon Lakes Ph 02 Vlgs E & H
Zoning P-D
Interior
Interior Features Dry Bar, High Ceilings, Kitchen/Family Room Combo, Living Room/Dining Room Combo, Primary Bedroom Main Floor, Solid Surface Counters, Solid Wood Cabinets, Thermostat, Vaulted Ceiling(s), Walk-In Closet(s)
Heating Electric
Cooling Central Air
Flooring Laminate, Tile
Fireplace false
Appliance Dishwasher, Disposal, Dryer, Electric Water Heater, Microwave, Range, Refrigerator, Washer
Laundry Common Area, Inside, Laundry Chute, Laundry Room
Exterior
Exterior Feature Irrigation System, Rain Gutters, Sliding Doors
Garage Spaces 2.0
Community Features Deed Restrictions, Gated Community - No Guard, Playground, Pool, Sidewalks, Tennis Courts
Utilities Available Electricity Connected, Public, Water Connected
Amenities Available Fitness Center, Gated, Maintenance, Playground, Pool
Roof Type Shingle
Attached Garage true
Garage true
Private Pool No
Building
Story 2
Entry Level Two
Foundation Slab
Lot Size Range 0 to less than 1/4
Sewer Public Sewer
Water Public
Structure Type Block,Stucco
New Construction false
Schools
Elementary Schools Timber Lakes Elementary
Middle Schools Timber Springs Middle
High Schools Timber Creek High
Others
Pets Allowed Cats OK, Dogs OK
HOA Fee Include Pool,Maintenance Grounds,Trash
Senior Community No
Ownership Fee Simple
Monthly Total Fees $110
Acceptable Financing Cash, Conventional, FHA, VA Loan
Membership Fee Required Required
Listing Terms Cash, Conventional, FHA, VA Loan
Special Listing Condition None
Read Less
Want to know what your home might be worth? Contact us for a FREE valuation!

Our team is ready to help you sell your home for the highest possible price ASAP

© 2025 My Florida Regional MLS DBA Stellar MLS. All Rights Reserved.
Bought with JOSHUA UNLIMITED INC





