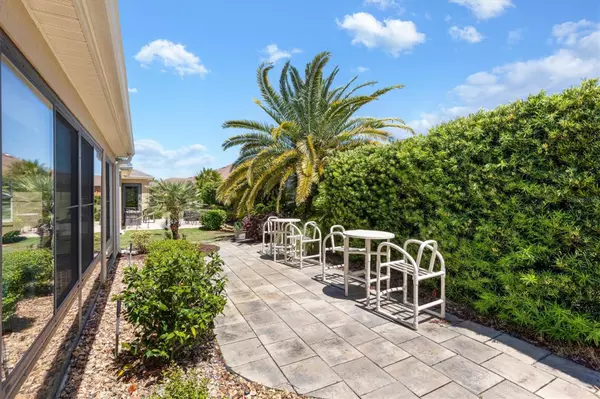$570,000
$584,000
2.4%For more information regarding the value of a property, please contact us for a free consultation.
3163 VANDENBERG CT The Villages, FL 32163
3 Beds
2 Baths
1,851 SqFt
Key Details
Sold Price $570,000
Property Type Single Family Home
Sub Type Single Family Residence
Listing Status Sold
Purchase Type For Sale
Square Footage 1,851 sqft
Price per Sqft $307
Subdivision Villages/Sumter
MLS Listing ID G5080279
Sold Date 07/31/24
Bedrooms 3
Full Baths 2
Construction Status No Contingency
HOA Y/N No
Originating Board Stellar MLS
Year Built 2012
Annual Tax Amount $3,884
Lot Size 7,840 Sqft
Acres 0.18
Property Description
THIS IS THE PERFECT HOME FOR YOU! BOND PAID... OVERSIZED GARAGE WITH GOLF CART GARAGE ... CORNER LOT ... ENCLOSED LANAI WITH MITSUBISHI SPLIT A/C ... PAVER DRIVEWAY .... GRANITE COUNTERTOPS.. This BEGONIA is conveniently located in The Village of Sanibel, just minutes from Walmart, Publix, Walgreens, and The Villages Health Clinic. Walk to your mailbox, adult pool and the Captiva Family Recreation Center. Most importantly you are nearly surrounded by golf with Bonifay Championship course and 3 executives courses minutes away. As you enter this spotless home, you will see the beautiful neutral 21” tile on the diagonal. Fresh neutral Sherwin Williams paint will be to your liking. Gaze toward the kitchen to see the natural stone under the face of the breakfast bar, granite counters, beautiful natural stone backsplash, custom pendant lights, a ceiling fan to keep things cool while you are cooking up a storm, stainless appliances including a drop-in cooktop, and a wall oven, microwave and dishwasher, and stacked cabinetry with a display cabinet for your finer pieces. The handy center island with a dropdown leaf is also included. From the kitchen you are open to a formal dining area with a gorgeous glass chandelier and a great room. Sliding pocket doors lead to a 29x11 enclosed lanai with mini split for temperature control, tile flooring, and sun blocking shades for expanded entertaining. From the lanai follow the walkway to a very private paver patio. The custom landscaping helps create a special quiet place. Back inside, the owner's suite features laminate flooring, neutral Sherwin Williams paint, two walk-in closets, and private bath with dual vanities with granite tops, a walk-in shower with a tile accent, and a ceiling fan. The split floorplan in this home allows your guests their privacy with a pocket door. The guest rooms are carpeted, and the front bedroom is set up as a den and does not have a closet. The guest bath features granite tops and bath with a custom tile band. The laundry has plenty of additional storage with an oversized pantry and shelves above the washer and dryer. The garage with a separate golf cart space has a painted floor and a four-foot side stretch that gives you plenty of storage. There is even an additional closet built-in at the front of the garage. For seasonal items there is a pull-down set of stairs. The included water filtration system was new in 2020. Take a walk around this corner lot and notice the pond view from the front. Meticulous attention to the landscaping detail was done to give this home a defined finished look. Tax line reflects Ad Valorem -$3141.20 + Fire District- $323.64+ Spec Maintenance - $507.11 = REMEMBER THE BOND IS PAID! As you can see from the pictures, this home sparkles!
Driving Directions: Morse Blvd - south of Hwy 466A to Pinellas Gate (Sanibel Gate) West to Charlotte Ct, South to Yarborough Way, East Vandenberg Ct, Left to home on the right corner.
Location
State FL
County Sumter
Community Villages/Sumter
Zoning R
Interior
Interior Features Cathedral Ceiling(s), Ceiling Fans(s), Eat-in Kitchen, High Ceilings, Living Room/Dining Room Combo, Open Floorplan, Primary Bedroom Main Floor, Solid Surface Counters, Split Bedroom, Thermostat, Vaulted Ceiling(s), Walk-In Closet(s), Window Treatments
Heating Electric, Heat Pump
Cooling Central Air
Flooring Carpet, Tile
Furnishings Unfurnished
Fireplace false
Appliance Built-In Oven, Cooktop, Dishwasher, Disposal, Dryer, Electric Water Heater, Ice Maker, Microwave, Refrigerator, Washer
Laundry Electric Dryer Hookup, Inside, Washer Hookup
Exterior
Exterior Feature Irrigation System, Rain Gutters, Sidewalk, Sliding Doors, Sprinkler Metered
Parking Features Garage Door Opener, Golf Cart Garage, Golf Cart Parking
Garage Spaces 2.0
Community Features Association Recreation - Owned, Community Mailbox, Deed Restrictions, Dog Park, Fitness Center, Gated Community - No Guard, Golf Carts OK, Irrigation-Reclaimed Water, Park, Playground, Pool, Restaurant, Sidewalks, Tennis Courts
Utilities Available BB/HS Internet Available, Cable Available, Electricity Connected, Public, Sewer Connected, Sprinkler Meter, Street Lights, Water Connected
Amenities Available Fence Restrictions, Golf Course, Pickleball Court(s), Playground, Security, Shuffleboard Court, Tennis Court(s), Vehicle Restrictions
Roof Type Shingle
Porch Enclosed
Attached Garage true
Garage true
Private Pool No
Building
Entry Level One
Foundation Block, Slab
Lot Size Range 0 to less than 1/4
Sewer Public Sewer
Water Public
Structure Type Block,Stucco
New Construction false
Construction Status No Contingency
Others
Pets Allowed Cats OK, Dogs OK
HOA Fee Include Pool,Management,Recreational Facilities
Senior Community Yes
Ownership Fee Simple
Monthly Total Fees $195
Acceptable Financing Cash, Conventional, VA Loan
Listing Terms Cash, Conventional, VA Loan
Num of Pet 2
Special Listing Condition None
Read Less
Want to know what your home might be worth? Contact us for a FREE valuation!

Our team is ready to help you sell your home for the highest possible price ASAP

© 2025 My Florida Regional MLS DBA Stellar MLS. All Rights Reserved.
Bought with WORTH CLARK REALTY





