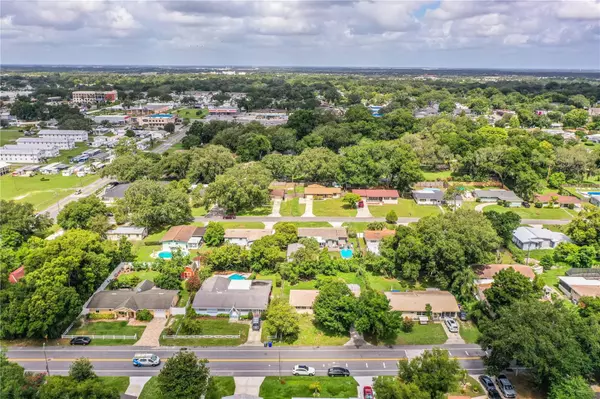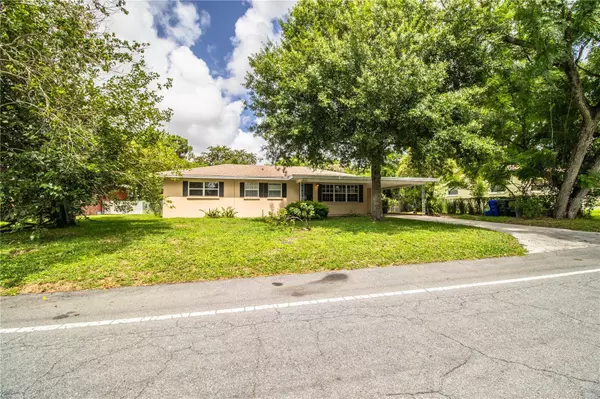$290,000
$279,900
3.6%For more information regarding the value of a property, please contact us for a free consultation.
3213 S POLK AVE Lakeland, FL 33803
4 Beds
2 Baths
1,321 SqFt
Key Details
Sold Price $290,000
Property Type Single Family Home
Sub Type Single Family Residence
Listing Status Sold
Purchase Type For Sale
Square Footage 1,321 sqft
Price per Sqft $219
Subdivision Glendale Manor
MLS Listing ID L4945623
Sold Date 07/29/24
Bedrooms 4
Full Baths 2
Construction Status Appraisal,Financing,Inspections
HOA Y/N No
Originating Board Stellar MLS
Year Built 1960
Annual Tax Amount $2,562
Lot Size 9,583 Sqft
Acres 0.22
Lot Dimensions 79x120
Property Description
Check out this 4-bedroom, 2 bathroom home, centrally located in Lakeland; close to shopping, downtown Lakeland, shopping, and all this bustling city has to offer. The home has a brand-new roof installed in May 2024, new AC system installed in 2020, and much more. The property features a welcoming curb appeal, a 1 car carport, mature landscaping, and a private and spacious fully fenced backyard. There is no HOA associated with this property. Other features include a spacious living room, large kitchen with room for a small dinette, storage closets and much more. The home has been recently painted, and ready for your immediate occupancy. If you are looking for an affordable residence located in a prime location in Lakeland don't hesitate to check this out. The home is super easy to show! Call today to make your appointment. At this competitive price, and location, this will move fast. Listing Agent is available 24/7.
Location
State FL
County Polk
Community Glendale Manor
Zoning RA-3
Interior
Interior Features Ceiling Fans(s)
Heating Central
Cooling Central Air
Flooring Carpet, Ceramic Tile
Fireplace false
Appliance Electric Water Heater, Range, Range Hood, Refrigerator
Laundry Laundry Closet
Exterior
Exterior Feature Other
Fence Chain Link
Utilities Available BB/HS Internet Available, Cable Available, Electricity Connected, Sewer Connected, Water Connected
Roof Type Shingle
Garage false
Private Pool No
Building
Lot Description City Limits, Level, Near Golf Course, Paved
Story 1
Entry Level One
Foundation Slab
Lot Size Range 0 to less than 1/4
Sewer Public Sewer
Water Public
Structure Type Block
New Construction false
Construction Status Appraisal,Financing,Inspections
Others
Pets Allowed Yes
Senior Community No
Ownership Fee Simple
Acceptable Financing Cash, Conventional, FHA, VA Loan
Listing Terms Cash, Conventional, FHA, VA Loan
Special Listing Condition None
Read Less
Want to know what your home might be worth? Contact us for a FREE valuation!

Our team is ready to help you sell your home for the highest possible price ASAP

© 2025 My Florida Regional MLS DBA Stellar MLS. All Rights Reserved.
Bought with PEREZ HOME REALTY LLC





