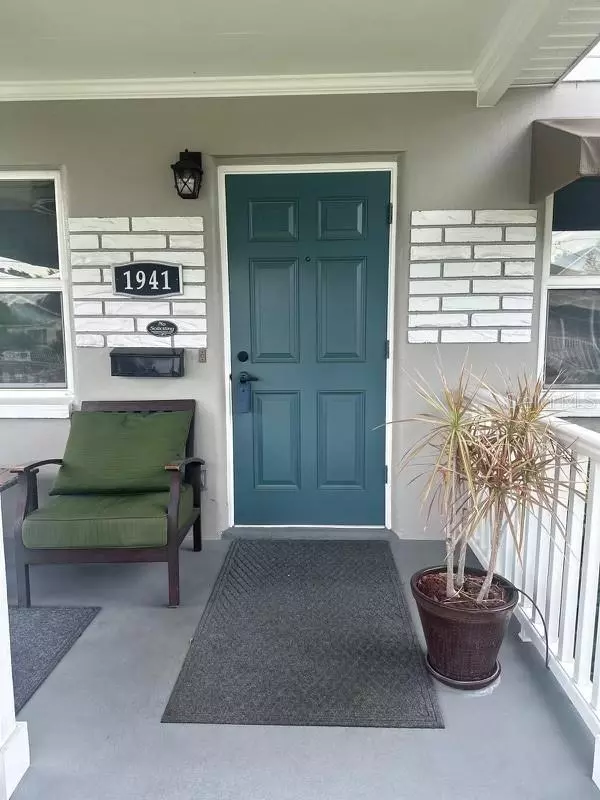$338,000
$349,900
3.4%For more information regarding the value of a property, please contact us for a free consultation.
1941 WEST CYPRESS STREET Tampa, FL 33606
3 Beds
1 Bath
840 SqFt
Key Details
Sold Price $338,000
Property Type Single Family Home
Sub Type Single Family Residence
Listing Status Sold
Purchase Type For Sale
Square Footage 840 sqft
Price per Sqft $402
Subdivision Benjamin'S 2Nd Addition To West
MLS Listing ID T3539492
Sold Date 07/26/24
Bedrooms 3
Full Baths 1
Construction Status Inspections
HOA Y/N No
Originating Board Stellar MLS
Year Built 1958
Annual Tax Amount $105
Lot Size 4,791 Sqft
Acres 0.11
Property Description
As a residence that is centrally located, this home offers the perfect blend of warm and cozy amenities that are sure to impress anyone looking for a well-maintained residence. The elevated front porch of this concrete block house offers a great place to relax and enjoy the flowers and landscaping surrounding the home. This 3 bedroom and 1 bathroom also features laminate wood flooring, carpet, and tile throughout, ceiling fans, and light fixtures. It has a large, fenced-in backyard as well as access to an alley behind the house which can be accessed through the side kitchen door, with a fireplace in its backyard. An extra-long concrete driveway allows multiple cars to park off the street. A separate room with additional storage is easily accessible under the roof in addition to a utility room with washer and dryer hookups. Don't miss your chance to make this place yours by scheduling a showing today. Ready for a family to move in today!
Location
State FL
County Hillsborough
Community Benjamin'S 2Nd Addition To West
Zoning RS-50
Interior
Interior Features Attic Ventilator, Ceiling Fans(s)
Heating Central
Cooling Central Air
Flooring Carpet, Ceramic Tile, Laminate
Furnishings Unfurnished
Fireplace false
Appliance Dishwasher, Dryer, Microwave, Range, Range Hood, Refrigerator, Washer, Water Softener
Laundry Outside
Exterior
Exterior Feature Outdoor Shower, Sidewalk, Storage
Utilities Available Public
Roof Type Shingle
Attached Garage false
Garage false
Private Pool No
Building
Entry Level One
Foundation Concrete Perimeter
Lot Size Range 0 to less than 1/4
Sewer None
Water Public
Structure Type Stucco
New Construction false
Construction Status Inspections
Others
Senior Community No
Ownership Fee Simple
Acceptable Financing Cash, Conventional, FHA, VA Loan
Listing Terms Cash, Conventional, FHA, VA Loan
Special Listing Condition None
Read Less
Want to know what your home might be worth? Contact us for a FREE valuation!

Our team is ready to help you sell your home for the highest possible price ASAP

© 2025 My Florida Regional MLS DBA Stellar MLS. All Rights Reserved.
Bought with MELANGE REAL ESTATE INC





