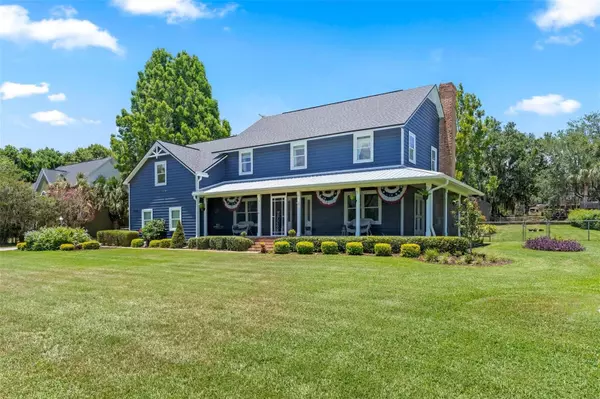$625,000
$624,900
For more information regarding the value of a property, please contact us for a free consultation.
30310 REDTREE DR Leesburg, FL 34748
4 Beds
3 Baths
2,800 SqFt
Key Details
Sold Price $625,000
Property Type Single Family Home
Sub Type Single Family Residence
Listing Status Sold
Purchase Type For Sale
Square Footage 2,800 sqft
Price per Sqft $223
Subdivision Arbormere Sub
MLS Listing ID G5083073
Sold Date 07/23/24
Bedrooms 4
Full Baths 2
Half Baths 1
Construction Status Financing,Inspections
HOA Fees $12/ann
HOA Y/N Yes
Originating Board Stellar MLS
Year Built 1990
Annual Tax Amount $4,102
Lot Size 0.800 Acres
Acres 0.8
Lot Dimensions 152x228
Property Description
Welcome to this stunning home in the Arbormere Community. The home sits right across from Lake Harris and boasts views of the lake throughout. Some features include a gorgeous kitchen updated in 2021. The kitchen includes a closet pantry, granite counter tops, an island, soft close drawers and cabinets, stainless steel appliances, a glass cook top and a tile back splash. The Living room has two sets of French doors with built in blinds to your patio and pool, recess lighting, and a brick fireplace with a wood mantle. The formal dining room opens to the kitchen and has crown molding with chair railing. Off the kitchen is your Laundry/ mud room, the laundry room has built in cabinets with a sink and a door leading to the backyard. Downstairs there is also an updated half bath with luxury vinyl flooring and a storage closet. Upstairs you'll find the spacious Master bedroom with vaulted ceilings, a walk-in closet, and views of Lake Harris. The master bath has an updated double vanity with a make-up area, tile floors, jacuzzi tub, and walk-in shower. Down the hall are your Second, Third and Fourth bedrooms as well as the updated second bath with a tub/shower combo and luxury vinyl flooring. Each room has views of Lake Harris except for the third. The Fourth bedroom features vaulted ceilings, 2 walk-in closets a sitting area and an office with berber carpet. The backyard has a 23x25 covered patio and a 26x41 saltwater pool. Again, you have views of Lake Harris from here, as well as an elevated deck, sun shelf and water features. There is also a 10x14 shed for additional storage. This community has a voluntary HOA and this includes access to the private boat ramp and community dock. Schedule your showing today!
Location
State FL
County Lake
Community Arbormere Sub
Zoning R-2
Rooms
Other Rooms Attic, Bonus Room, Den/Library/Office, Family Room, Formal Dining Room Separate, Inside Utility, Storage Rooms
Interior
Interior Features Ceiling Fans(s), Central Vaccum, Chair Rail, Crown Molding, High Ceilings, PrimaryBedroom Upstairs, Solid Surface Counters, Split Bedroom, Vaulted Ceiling(s), Walk-In Closet(s), Window Treatments
Heating Central, Electric
Cooling Central Air
Flooring Carpet, Hardwood, Laminate
Fireplace true
Appliance Built-In Oven, Cooktop, Dishwasher, Disposal, Electric Water Heater, Range Hood, Refrigerator, Water Filtration System
Laundry Inside, Laundry Room
Exterior
Exterior Feature French Doors, Irrigation System, Rain Gutters, Storage
Parking Features Driveway, Garage Door Opener, Garage Faces Side, Oversized
Garage Spaces 2.0
Fence Chain Link
Pool Chlorine Free, Deck, Fiber Optic Lighting, Gunite, In Ground, Salt Water, Tile
Utilities Available BB/HS Internet Available, Cable Available, Electricity Connected, Phone Available, Sewer Connected
View Y/N 1
Water Access 1
Water Access Desc Lake,Lake - Chain of Lakes
View Water
Roof Type Metal,Shingle
Porch Covered, Front Porch, Rear Porch, Wrap Around
Attached Garage true
Garage true
Private Pool Yes
Building
Lot Description In County, Landscaped, Oversized Lot, Paved
Story 1
Entry Level Two
Foundation Slab
Lot Size Range 1/2 to less than 1
Sewer Septic Tank
Water Well
Architectural Style Traditional
Structure Type Block,Wood Frame
New Construction false
Construction Status Financing,Inspections
Others
Pets Allowed Cats OK, Dogs OK
Senior Community No
Ownership Fee Simple
Monthly Total Fees $12
Acceptable Financing Cash, Conventional, FHA, VA Loan
Membership Fee Required Optional
Listing Terms Cash, Conventional, FHA, VA Loan
Special Listing Condition None
Read Less
Want to know what your home might be worth? Contact us for a FREE valuation!

Our team is ready to help you sell your home for the highest possible price ASAP

© 2025 My Florida Regional MLS DBA Stellar MLS. All Rights Reserved.
Bought with LIVE FLORIDA REALTY





