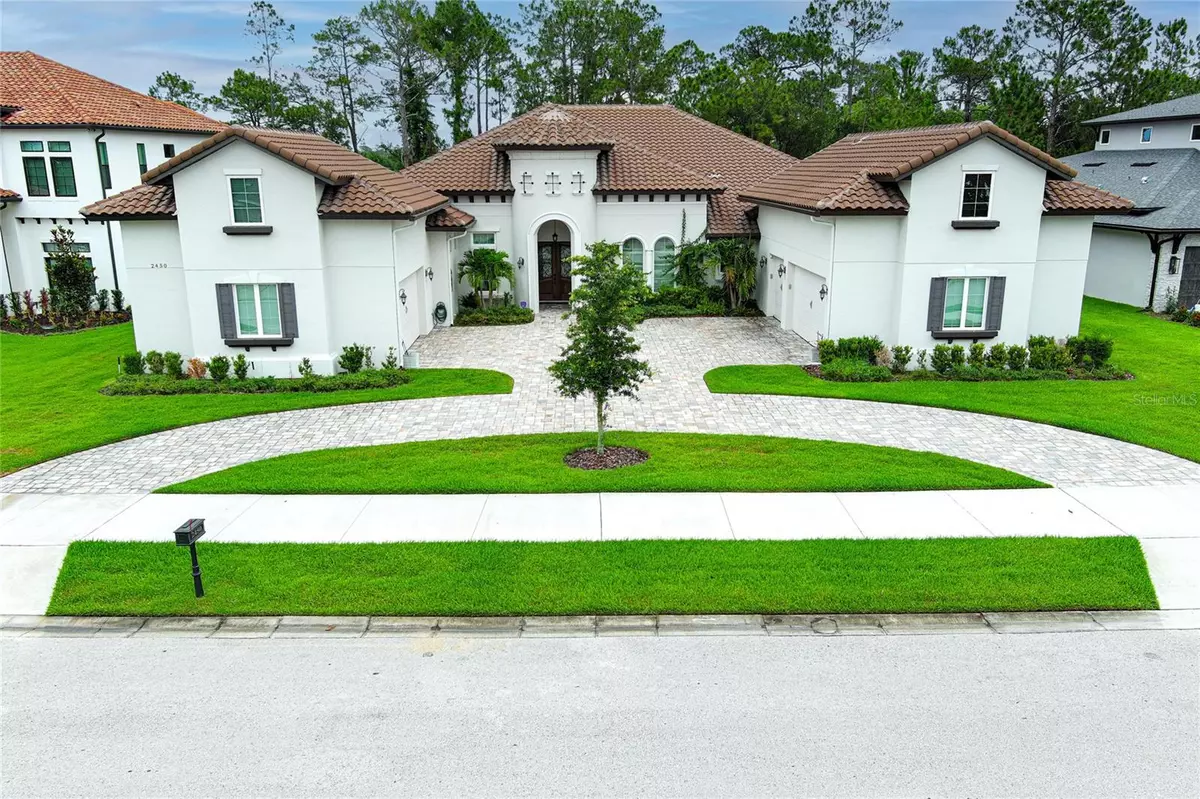$1,550,000
$1,550,000
For more information regarding the value of a property, please contact us for a free consultation.
2450 STERLING CREEK Pkwy Oviedo, FL 32766
6 Beds
6 Baths
4,178 SqFt
Key Details
Sold Price $1,550,000
Property Type Single Family Home
Sub Type Single Family Residence
Listing Status Sold
Purchase Type For Sale
Square Footage 4,178 sqft
Price per Sqft $370
Subdivision Live Oak Reserve Unit Four
MLS Listing ID V4936702
Sold Date 07/08/24
Bedrooms 6
Full Baths 6
HOA Fees $93/qua
HOA Y/N Yes
Originating Board Stellar MLS
Annual Recurring Fee 1120.0
Year Built 2020
Annual Tax Amount $14,943
Lot Size 0.540 Acres
Acres 0.54
Property Sub-Type Single Family Residence
Property Description
Discover unparalleled luxury in this stunning 6-bedroom, 6-bathroom lakefront estate, nestled in one of Central Florida's most beautiful neighborhoods. This exquisite residence offers an impressive blend of elegance, space, and modern amenities, perfect for those who demand the finest in waterfront living.
As you enter through the grand foyer, you're immediately captivated by the expansive views of the serene lake. The open-concept design flows seamlessly from the spacious living room to the gourmet kitchen, featuring 42-inch custom cabinetry, and a large center island – ideal for entertaining or casual family meals.
Each of the six bedrooms is a private retreat, boasting on-suite bathrooms and ample closet space. There are four air condition units to accommodate different temperature needs in the different sections of the home. The master suite is a true sanctuary with panoramic lake views, a luxurious spa-like bathroom, and a generous walk-in closet. Whether you're hosting guests or accommodating a large family, this home offers the perfect blend of privacy and togetherness.
The casita provides additional living space, perfect for a home office, guest quarters, or an in-law suite. The five-car garage offers plenty of room for vehicles with walk-up storage, catering to car enthusiasts and large families alike.
Step outside to the meticulously landscaped backyard and you'll find your own private paradise. Enjoy morning coffee on the covered patio, afternoons by the sparkling pool, and evenings around the fire pit, all while taking in breathtaking lakefront sunsets. The direct lake access via the private boardwalk out to the private dock allows for boating, fishing, and a variety of water activities right from your backyard.
Situated in the neighborhood of Live Oak Reserve, known for its beauty and tranquility, this home is close to top-rated schools, fine dining, upscale shopping, and an array of recreational opportunities. It's not just a home; it's a lifestyle.
Don't miss the chance to own this exceptional lakefront estate. Contact me today to schedule a private tour and experience the epitome of Central Florida luxury living!
Location
State FL
County Seminole
Community Live Oak Reserve Unit Four
Zoning PUD
Rooms
Other Rooms Den/Library/Office, Inside Utility, Storage Rooms
Interior
Interior Features Eat-in Kitchen, High Ceilings, Living Room/Dining Room Combo, Open Floorplan, Primary Bedroom Main Floor, Split Bedroom, Thermostat, Vaulted Ceiling(s), Walk-In Closet(s)
Heating Central, Electric
Cooling Central Air, Zoned
Flooring Ceramic Tile, Hardwood
Fireplace false
Appliance Built-In Oven, Cooktop, Dishwasher, Disposal, Dryer, Electric Water Heater, Exhaust Fan, Freezer, Ice Maker, Microwave, Range, Range Hood, Refrigerator, Washer
Laundry Inside, Laundry Room
Exterior
Exterior Feature French Doors, Irrigation System, Lighting, Private Mailbox, Sidewalk
Parking Features Circular Driveway, Driveway, Garage Door Opener
Garage Spaces 5.0
Fence Fenced
Pool Gunite, Heated, In Ground, Lighting, Screen Enclosure
Utilities Available Cable Available, Electricity Connected, Natural Gas Connected, Propane, Sewer Connected, Street Lights, Underground Utilities, Water Connected
Amenities Available Basketball Court, Clubhouse, Fitness Center, Playground, Pool, Tennis Court(s)
Waterfront Description Lake
View Y/N 1
Water Access 1
Water Access Desc Lake
View Trees/Woods, Water
Roof Type Tile
Porch Covered, Enclosed, Front Porch, Rear Porch, Screened
Attached Garage true
Garage true
Private Pool Yes
Building
Lot Description Conservation Area, Landscaped, Sidewalk
Entry Level Multi/Split
Foundation Slab
Lot Size Range 1/2 to less than 1
Sewer Public Sewer
Water Public
Architectural Style Mediterranean
Structure Type Block,Stucco
New Construction false
Schools
Elementary Schools Partin Elementary
Middle Schools Chiles Middle
High Schools Hagerty High
Others
Pets Allowed Cats OK, Dogs OK
HOA Fee Include Pool
Senior Community No
Ownership Fee Simple
Monthly Total Fees $93
Acceptable Financing Cash, Conventional
Membership Fee Required Required
Listing Terms Cash, Conventional
Special Listing Condition None
Read Less
Want to know what your home might be worth? Contact us for a FREE valuation!

Our team is ready to help you sell your home for the highest possible price ASAP

© 2025 My Florida Regional MLS DBA Stellar MLS. All Rights Reserved.
Bought with CALL IT CLOSED INTL REALTY

