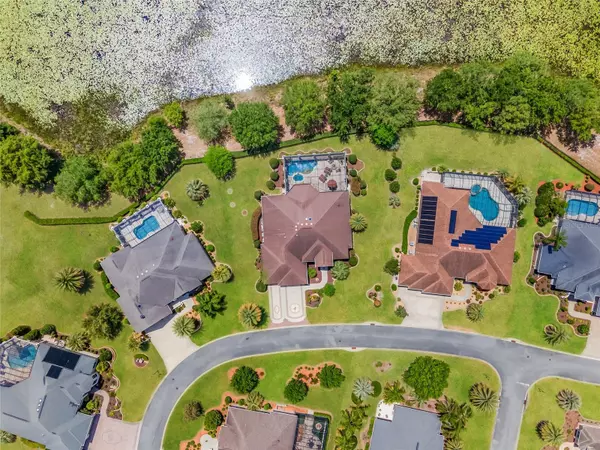$2,095,000
$2,395,000
12.5%For more information regarding the value of a property, please contact us for a free consultation.
1417 BRIER CREEK CIR The Villages, FL 32162
3 Beds
3 Baths
3,018 SqFt
Key Details
Sold Price $2,095,000
Property Type Single Family Home
Sub Type Single Family Residence
Listing Status Sold
Purchase Type For Sale
Square Footage 3,018 sqft
Price per Sqft $694
Subdivision The Villages
MLS Listing ID G5081529
Sold Date 07/01/24
Bedrooms 3
Full Baths 3
Construction Status Inspections
HOA Y/N No
Originating Board Stellar MLS
Year Built 2011
Annual Tax Amount $10,921
Lot Size 0.500 Acres
Acres 0.5
Lot Dimensions 153x142
Property Description
Discover a RARE OPPORTUNITY to own a “SLICE OF PARADISE” in the prestigious VILLAGE of BRIDGEPORT at LAUREL VALLEY near Lake Sumter Landing & CR 466! This exquisite ST. CHARLES III PREMIER home, one of only nine w/ a waterfront view of the Miona Prairie Preserve, exemplifies ultimate LUXURY & PRIVACY. Built on a generous half-acre lot, which commanded a $200,000 premium at purchase in 2011, this property has been well maintained by its ORIGINAL OWNER. This gorgeous 3,018 sf home features a flowing OPEN CONCEPT w/ SPLIT BR floor plan consisting of 3 BR/ 3BA/ extended 3 Car Garage (4' stretch totaling 1200 sf)! Professionally redesigned in 2022, key upgrades included new kitchen & bathroom cabinets, extensive custom woodworking, updated ceiling lighting indoors & out, new plumbing fixtures, & fresh interior/exterior paint. The CURB APPEAL is enhanced by artistically textured concrete finish on the DRIVEWAY & WALKWAY, professionally designed landscaping & outdoor lighting w/ new rock-filled beds & stacked stone hardscaping plus a welcoming front door with ¾ length LEADED GLASS detail. When you step inside the FOYER, you will be awe-struck by quality finishes throughout the home - towering 12‘ ceilings in main LA, CROWN MOLDING, 5¼“ baseboards, DIAGONAL SET, LARGE TILE FLOORING, specialty woodworking finishes over all windows & doors, wood blinds, octagonal TRAY CEILINGS trimmed w/ wood molding & lighting in the formal DR & LR, custom WOOD PANELING & woodworking in 3 rooms, and TRANSOM WINDOWS over two sets of SLIDING GLASS DOORS that provide sight lines through the expansive OUTDOOR OASIS to the serene PRESERVE VIEW. Pristine TRAVERTINE TILE extends throughout the 45' x 24' COVERED LANAI & into the huge LED lighted MANSARD SCREENED POOL ENCLOSURE (rescreen 2021) w/ majestic columns. This OUTDOOR LIVING space boasts a custom designed SALTWATER, HEATED (gas & electric) SWIMMING POOL w/ several elegant water features, a Baja shelf, an in-pool granite side table w/ umbrella, & an adjoining JETTED SPA. Add'l highlights include a CUSTOM-BUILT FIRE PIT, a SUMMER KITCHEN, & easy access to POOL BATH. Entertaining will be a breeze! Back inside, the gourmet KITCHEN features white SHAKER STYLE cabinets w/ UNDER LIGHTING, PULL OUTS in lower cabs, gleaming GRANITE COUNTERTOPS, ISLAND workspace, chic TILE BACKSPLASH, and upper-end SS APPLIANCES, including a GAS STOVETOP & WINE REFRIGERATOR. The LAUNDRY ROOM is adjacent to the kitchen. The PRIMARY BEDROOM is perfectly situated for sunrise views of the Preserve & abundant NATURAL LIGHT. This haven sports 12' ceilings, double FRENCH doors to the lanai, 2 CUSTOM CLOSETS, & an ENSUITE BATH w/ dual sinks/vanity, private water closet, jetted TUB, & tiled ROMAN SHOWER. Moving to the GUEST WING, BR 3 (front) flaunts 12' ceilings, built-in desk & cabinets, a CUSTOM CLOSET, & an adjacent BATHROOM 2 featuring a tiled TUB/SHOWER combo. BEDROOM 2 (back) features an ENSUITE POOL BATH (3rd BA). Add'l perks include: Room to expand on both sides of home, smartphone control of dual zone HVAC & irrigation system, FTTC fiber internet, EPOXY garage floor, ATTIC PULL DOWN STAIRS, WATER SOFTENER, & buried PROPANE TANK. Surrounded by panoramic views of the nature preserve, this PERSONAL SANCTUARY offers a life of unparalleled comfort & serenity combined w/ the unmatched VILLAGES LIFESTYLE! Designer TURNKEY pkg & 2 golf carts available separately! Call now for a private showing! BOND BALANCE ~ $36,112
Location
State FL
County Sumter
Community The Villages
Zoning RES
Rooms
Other Rooms Attic, Formal Dining Room Separate, Inside Utility
Interior
Interior Features Attic Fan, Attic Ventilator, Built-in Features, Ceiling Fans(s), Central Vaccum, Crown Molding, Eat-in Kitchen, High Ceilings, Open Floorplan, Split Bedroom, Stone Counters, Thermostat, Tray Ceiling(s), Walk-In Closet(s), Window Treatments
Heating Central, Electric
Cooling Central Air, Zoned
Flooring Tile, Travertine
Furnishings Unfurnished
Fireplace false
Appliance Built-In Oven, Cooktop, Dishwasher, Disposal, Dryer, Electric Water Heater, Microwave, Refrigerator, Washer, Water Filtration System, Wine Refrigerator
Laundry Electric Dryer Hookup, Inside, Laundry Room, Washer Hookup
Exterior
Exterior Feature French Doors, Irrigation System, Lighting, Outdoor Kitchen, Rain Gutters, Sliding Doors, Sprinkler Metered
Parking Features Driveway, Garage Door Opener, Oversized
Garage Spaces 3.0
Pool Gunite, Heated, In Ground, Lighting, Screen Enclosure
Community Features Deed Restrictions, Fitness Center, Gated Community - No Guard, Golf Carts OK, Golf, No Truck/RV/Motorcycle Parking, Park, Pool, Tennis Courts
Utilities Available BB/HS Internet Available, Cable Connected, Electricity Connected, Propane, Public, Sewer Connected, Sprinkler Meter, Street Lights, Underground Utilities, Water Connected
Amenities Available Fence Restrictions, Gated, Vehicle Restrictions
View Water
Roof Type Shingle
Porch Covered, Front Porch, Rear Porch, Screened
Attached Garage true
Garage true
Private Pool Yes
Building
Lot Description Cleared, FloodZone, City Limits, Landscaped, Oversized Lot, Paved
Entry Level One
Foundation Slab
Lot Size Range 1/2 to less than 1
Sewer Public Sewer
Water Public
Structure Type Stucco
New Construction false
Construction Status Inspections
Others
Pets Allowed Number Limit, Yes
HOA Fee Include Pool,Recreational Facilities
Senior Community Yes
Ownership Fee Simple
Monthly Total Fees $195
Acceptable Financing Cash, Conventional
Listing Terms Cash, Conventional
Num of Pet 2
Special Listing Condition None
Read Less
Want to know what your home might be worth? Contact us for a FREE valuation!

Our team is ready to help you sell your home for the highest possible price ASAP

© 2025 My Florida Regional MLS DBA Stellar MLS. All Rights Reserved.
Bought with RE/MAX PREMIER REALTY LADY LK





