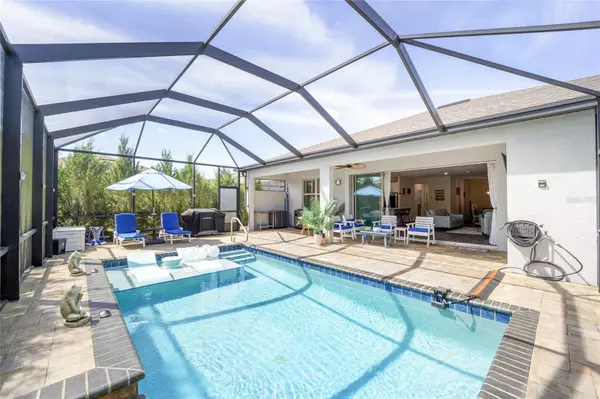$619,000
$629,000
1.6%For more information regarding the value of a property, please contact us for a free consultation.
6765 SW 94 CIR Ocala, FL 34481
3 Beds
3 Baths
2,397 SqFt
Key Details
Sold Price $619,000
Property Type Single Family Home
Sub Type Single Family Residence
Listing Status Sold
Purchase Type For Sale
Square Footage 2,397 sqft
Price per Sqft $258
Subdivision Stone Creek By Del Webb Fairfield
MLS Listing ID OM674821
Sold Date 06/28/24
Bedrooms 3
Full Baths 3
HOA Fees $245/mo
HOA Y/N Yes
Originating Board Stellar MLS
Year Built 2019
Annual Tax Amount $4,600
Lot Size 10,018 Sqft
Acres 0.23
Property Description
Welcome to this awesome “Pool Home” with 3 bedrooms, 3 bathrooms and a 4' extended 3-car garage located in Stone Creek (Fairfield neighborhood) a 55 plus community. As you approach the property, you will be met with the great landscaping and the paved driveway and walkway, and a dog run on the side of the home. Once inside, you will be greeted with an open space gathering room, porcelain tiles, entertainment center with an electric fireplace. The gourmet kitchen is a chef's dream, boasting built-in oven and microwave, an induction cooktop, range hood, quartz countertops, dry bar wine cabinet, custom built pantry, kitchen island ceiling lights along with recessed lighting, and window shutters throughout the home. The outdoor area is a real highlight with a screened-in lanai, privacy trees, saline pool with a sunning deck, two ledge loungers, a side table for your favorite drinks, designed to offer the ultimate in entertainment and relaxation. Also, an outdoor sink has been installed for convenience. This Dover Canyon floor plan offers every bedroom with its own ensuite. The master bedroom features a tray ceiling and plenty of sunlight. A well-proportioned laundry room with cabinets and a utility sink sits conveniently towards the back of the house, adjacent to the garage. The garage is equipped with a refrigerator, wall organizational and above storage racks, and a utility sink. Beyond the confines of your private paradise, the gated community offers an array of amenities, including a community club where you can socialize with neighbors and enjoy various recreational activities. A new community building has been completed which includes a golf simulator, new billiards room, amphitheater, outdoor fire pits and more! Schedule you're showing and start enjoying this wonderful community.
Location
State FL
County Marion
Community Stone Creek By Del Webb Fairfield
Zoning R1
Interior
Interior Features Ceiling Fans(s), Dry Bar, High Ceilings, Tray Ceiling(s), Walk-In Closet(s)
Heating Central, Electric, Heat Pump
Cooling Central Air
Flooring Ceramic Tile, Tile
Furnishings Unfurnished
Fireplace true
Appliance Built-In Oven, Cooktop, Dishwasher, Disposal, Dryer, Electric Water Heater, Ice Maker, Microwave, Range Hood, Refrigerator, Washer
Laundry Inside, Laundry Room
Exterior
Exterior Feature Dog Run, Sliding Doors, Sprinkler Metered
Garage Spaces 3.0
Pool Gunite, In Ground, Salt Water, Solar Heat
Utilities Available BB/HS Internet Available, Electricity Connected, Underground Utilities
Roof Type Shingle
Attached Garage true
Garage true
Private Pool Yes
Building
Entry Level One
Foundation Slab
Lot Size Range 0 to less than 1/4
Sewer Public Sewer
Water Public
Structure Type Block,Concrete,Stucco
New Construction false
Others
Pets Allowed Cats OK, Dogs OK
Senior Community Yes
Ownership Fee Simple
Monthly Total Fees $245
Membership Fee Required Required
Special Listing Condition None
Read Less
Want to know what your home might be worth? Contact us for a FREE valuation!

Our team is ready to help you sell your home for the highest possible price ASAP

© 2025 My Florida Regional MLS DBA Stellar MLS. All Rights Reserved.
Bought with COLDWELL REALTY SOLD GUARANTEE





