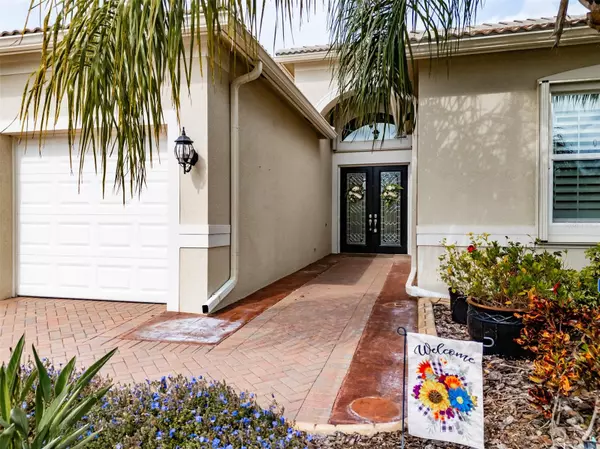$585,000
$598,000
2.2%For more information regarding the value of a property, please contact us for a free consultation.
16209 DIAMOND BAY DR Wimauma, FL 33598
3 Beds
3 Baths
2,455 SqFt
Key Details
Sold Price $585,000
Property Type Single Family Home
Sub Type Single Family Residence
Listing Status Sold
Purchase Type For Sale
Square Footage 2,455 sqft
Price per Sqft $238
Subdivision Valencia Lakes Tr K
MLS Listing ID T3508660
Sold Date 06/27/24
Bedrooms 3
Full Baths 3
HOA Fees $548/qua
HOA Y/N Yes
Originating Board Stellar MLS
Year Built 2014
Annual Tax Amount $867
Lot Size 9,147 Sqft
Acres 0.21
Lot Dimensions 68.65x136
Property Description
This beautiful immaculate move in ready home built by G.L. Homes is ready for a new owner. This home is located in the luxurious resort 55+ community of Valencia Lakes. This stunning home looks and shows like a model, enter through the double doors to a lovely entry area, with crown moulding throughout and tray ceilings, tile flooring in main areas. This gourmet kitchen has a new island, a shelf genie was installed in this stunning kitchen for easier storage, the custom cabinetry with glass inserts is just breathtaking, a breakfast nook is just off the kitchen. This open floor plan hosts 3 bedroom with 3 full bathrooms along with an office. Just some of the upgrades you will see within the home are plantation shutters on every window, hurricane shutters on the outside, owners put in a central vacuum system too along with built-in's in the family room. Within the large spacious master suite you will find 2 walk-in closets with built-ins, a newly remodeled master bathroom with his and hers vanities, new oversized shower and a private commode area. The other 2 bedrooms are located in the front of this home for privacy and share a full bathroom. The formal dining room is just off the kitchen for easy access. This open floor plan is great for entertaining and has beautiful tile floors for easy cleaning, the family room overlooks a beautiful outside living space which overlooks conservation. Sit on your private oversized lanai and enjoy Florida living at its best. The club house is one of a kind where you will find beautiful sitting areas, a gym, pool and so much more, Valencia Lakes also has RV and boat storage lot for your toys.
Location
State FL
County Hillsborough
Community Valencia Lakes Tr K
Zoning PD
Rooms
Other Rooms Family Room, Formal Dining Room Separate, Inside Utility
Interior
Interior Features Cathedral Ceiling(s), Ceiling Fans(s), Central Vaccum, Coffered Ceiling(s), Crown Molding
Heating Electric
Cooling Central Air
Flooring Carpet, Ceramic Tile, Luxury Vinyl
Fireplace false
Appliance Disposal, Dryer, Electric Water Heater, Kitchen Reverse Osmosis System, Microwave, Range Hood, Refrigerator, Washer
Laundry Laundry Room
Exterior
Exterior Feature Garden, Hurricane Shutters, Lighting, Private Mailbox, Rain Gutters, Shade Shutter(s), Sidewalk, Sliding Doors
Garage Spaces 3.0
Community Features Clubhouse, Gated Community - No Guard, Park, Pool, Racquetball, Restaurant, Sidewalks, Tennis Courts
Utilities Available Cable Available, Electricity Connected
Amenities Available Clubhouse, Fitness Center, Gated, Lobby Key Required, Maintenance, Park, Pickleball Court(s), Playground, Pool
Roof Type Tile
Porch Covered, Front Porch, Patio, Rear Porch, Screened
Attached Garage true
Garage true
Private Pool No
Building
Lot Description Cleared, Conservation Area, Paved
Story 1
Entry Level One
Foundation Slab
Lot Size Range 0 to less than 1/4
Sewer Public Sewer
Water None
Structure Type Block,Stucco
New Construction false
Others
Pets Allowed Cats OK, Dogs OK
HOA Fee Include Cable TV,Pool,Internet,Maintenance Structure,Maintenance Grounds,Management,Pest Control
Senior Community Yes
Ownership Fee Simple
Monthly Total Fees $548
Acceptable Financing Cash, Conventional, FHA, VA Loan
Membership Fee Required Required
Listing Terms Cash, Conventional, FHA, VA Loan
Special Listing Condition None
Read Less
Want to know what your home might be worth? Contact us for a FREE valuation!

Our team is ready to help you sell your home for the highest possible price ASAP

© 2025 My Florida Regional MLS DBA Stellar MLS. All Rights Reserved.
Bought with CENTURY 21 COASTAL ALLIANCE





