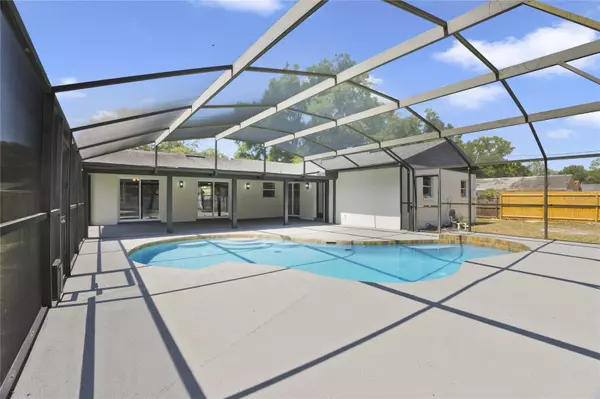$525,000
$525,000
For more information regarding the value of a property, please contact us for a free consultation.
119 W HILLCREST ST Altamonte Springs, FL 32714
4 Beds
2 Baths
1,767 SqFt
Key Details
Sold Price $525,000
Property Type Single Family Home
Sub Type Single Family Residence
Listing Status Sold
Purchase Type For Sale
Square Footage 1,767 sqft
Price per Sqft $297
Subdivision Apple Valley Unit 3
MLS Listing ID O6210642
Sold Date 06/24/24
Bedrooms 4
Full Baths 2
Construction Status Financing,Inspections
HOA Y/N No
Originating Board Stellar MLS
Year Built 1973
Annual Tax Amount $2,698
Lot Size 0.350 Acres
Acres 0.35
Lot Dimensions 96x158
Property Description
Stunning Screened Pool Home in Prime Location with easy access to I4, restaurants and shopping!
Welcome to this beautifully renovated, split floor plan home, perfect for outdoor entertaining with family and friends. The property boasts a large front covered porch and a back porch/lanai with a screened pool enclosure.
Step inside to discover a brand new kitchen featuring solid wood cabinets, quartz countertops, and an impressive modern stone backsplash. The kitchen also includes a breakfast bar/island/peninsula and all new stainless steel appliances, including a counter-depth French door fridge.
The living room, with dual large windows, overlooks the front porch and opens to the dining room, offering a beautiful view of the screened pool through new sliding doors. The family room, open to the kitchen, provides a practical space for bringing the family together.
The updated bathrooms feature all new plumbing and electrical fixtures, solid wood vanities, and durable quartz vanity tops. The laundry room includes a sink tub for added convenience. The split floor plan offers privacy and practicality, with the primary bedroom suite on one side of the home and the additional three bedrooms on the other. The primary bedroom enjoys a private full bathroom, a spacious walk-in closet, ample daylight, and a great view of the pool through a new sliding patio door.
The hall/guest bathroom located by the 3 bedrooms just off the Family Room, also provides direct access to the lanai.
Notable upgrades throughout the home include new ceiling and wall texture, larger baseboards, luxury vinyl plank flooring, and updated electrical fixtures. The exterior and interior have been freshly painted, including the front porch floors, back porch, and pool deck. The pool deck features new 3" drains, and the pool enclosure has all new screens. AC was replaced in 2018, Roof replaced in 2018, Water heater in 2024.
This truly updated home is a must-see. Come visit before it's sold!
Location
State FL
County Seminole
Community Apple Valley Unit 3
Zoning R-1AA
Interior
Interior Features Ceiling Fans(s), Primary Bedroom Main Floor, Solid Surface Counters, Split Bedroom, Stone Counters, Walk-In Closet(s), Window Treatments
Heating Central, Electric
Cooling Central Air
Flooring Tile, Vinyl
Furnishings Negotiable
Fireplace false
Appliance Dishwasher, Disposal, Electric Water Heater, Microwave, Range, Refrigerator
Laundry Laundry Room
Exterior
Exterior Feature Rain Gutters, Sidewalk, Sliding Doors
Parking Features Boat, Garage Door Opener
Garage Spaces 2.0
Fence Wood
Pool In Ground, Screen Enclosure
Utilities Available Electricity Connected, Sewer Connected, Water Connected
Roof Type Shingle
Porch Front Porch, Rear Porch, Screened
Attached Garage true
Garage true
Private Pool Yes
Building
Story 1
Entry Level One
Foundation Slab
Lot Size Range 1/4 to less than 1/2
Sewer Public Sewer
Water Public
Architectural Style Ranch
Structure Type Block
New Construction false
Construction Status Financing,Inspections
Schools
Elementary Schools Spring Lake Elementary
Middle Schools Milwee Middle
High Schools Lyman High
Others
Pets Allowed Yes
Senior Community No
Ownership Fee Simple
Acceptable Financing Cash, Conventional, FHA, VA Loan
Listing Terms Cash, Conventional, FHA, VA Loan
Special Listing Condition None
Read Less
Want to know what your home might be worth? Contact us for a FREE valuation!

Our team is ready to help you sell your home for the highest possible price ASAP

© 2025 My Florida Regional MLS DBA Stellar MLS. All Rights Reserved.
Bought with COLDWELL BANKER REALTY





