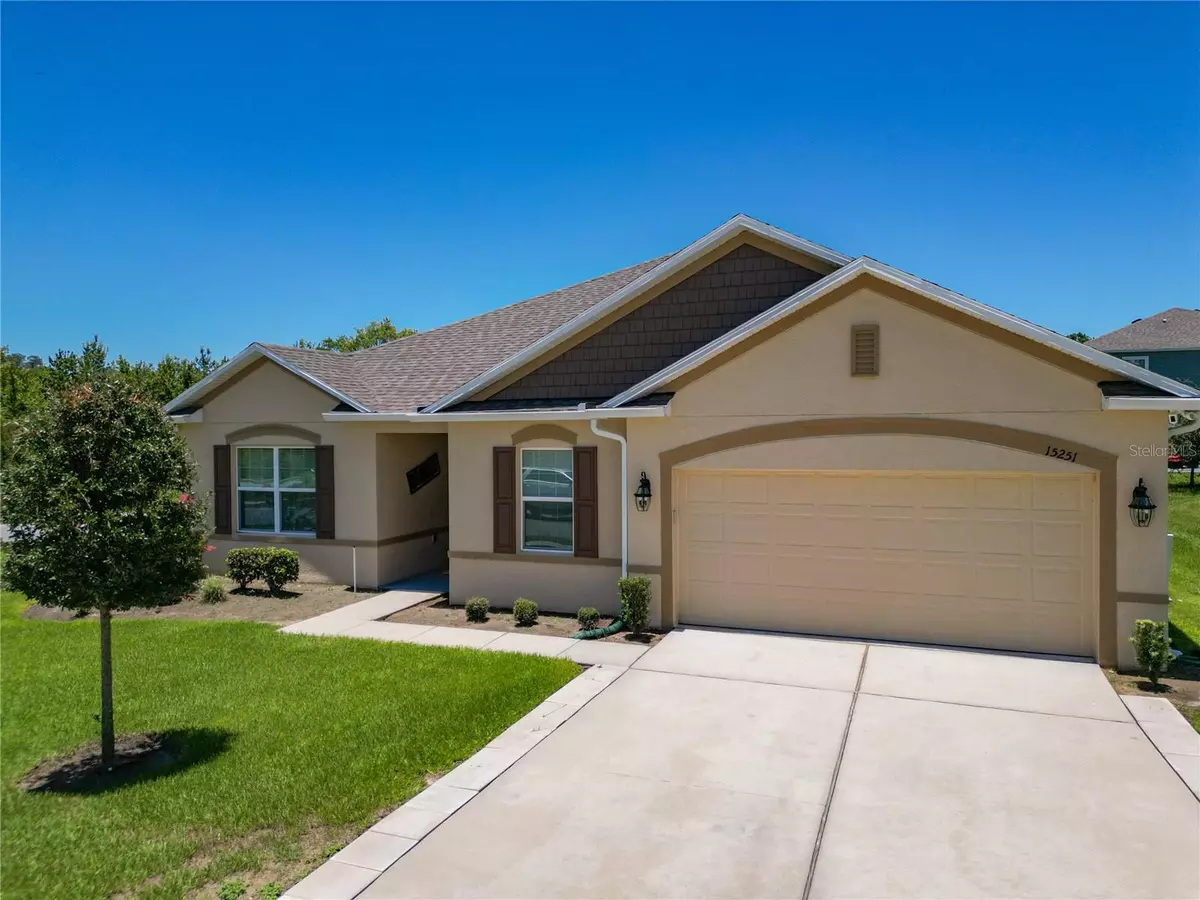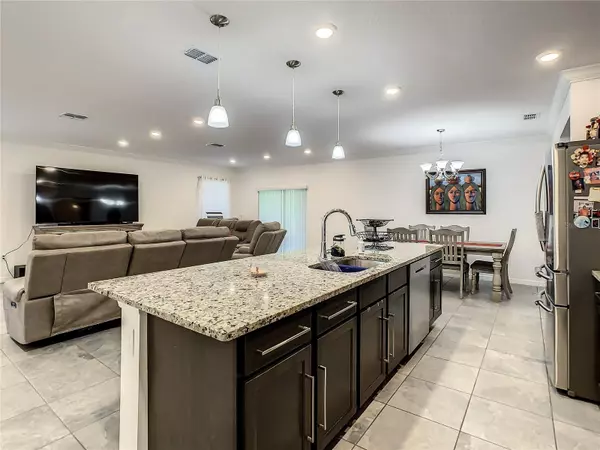$380,000
$385,000
1.3%For more information regarding the value of a property, please contact us for a free consultation.
15251 AQUARIUS WAY Mascotte, FL 34753
3 Beds
2 Baths
2,066 SqFt
Key Details
Sold Price $380,000
Property Type Single Family Home
Sub Type Single Family Residence
Listing Status Sold
Purchase Type For Sale
Square Footage 2,066 sqft
Price per Sqft $183
Subdivision Knight Lake Estates
MLS Listing ID O6118950
Sold Date 06/21/24
Bedrooms 3
Full Baths 2
HOA Fees $37/mo
HOA Y/N Yes
Originating Board Stellar MLS
Year Built 2021
Annual Tax Amount $5,563
Lot Size 0.300 Acres
Acres 0.3
Property Description
Back on Market. Buyers got cold feet! Welcome to your dream home in Mascotte, Florida! This stunning new construction residence is nestled on a coveted corner lot, offering an ideal blend of comfort, style, and modern living. With its 3 bedrooms, 2 bathrooms, and an array of impressive features, this home is perfect for families or individuals seeking a peaceful and luxurious lifestyle. The corner lot offers a larger yard space, providing endless possibilities for outdoor activities, gardening, or simply enjoying the Florida sunshine. The covered patio is an ideal spot for al fresco dining or creating a cozy outdoor seating area.The master bedroom is a true oasis, offering a serene retreat after a long day. With its generous size, plush carpeting, and a walk-in closet, you'll have plenty of space to unwind and relax. The attached master bathroom features modern fixtures, a separate shower, and a double vanity, providing a spa-like experience right at home. Don't miss out on this gorgeous home and schedule a Showing!
Location
State FL
County Lake
Community Knight Lake Estates
Interior
Interior Features Open Floorplan
Heating Electric
Cooling Central Air
Flooring Ceramic Tile
Fireplace false
Appliance Dishwasher, Disposal, Microwave, Range, Refrigerator
Exterior
Exterior Feature Other
Garage Spaces 2.0
Utilities Available Electricity Connected, Public, Water Connected
Roof Type Other
Attached Garage true
Garage true
Private Pool No
Building
Entry Level One
Foundation Slab
Lot Size Range 1/4 to less than 1/2
Sewer Public Sewer
Water None
Structure Type Block
New Construction false
Others
Pets Allowed Breed Restrictions
Senior Community No
Ownership Fee Simple
Monthly Total Fees $37
Acceptable Financing Cash, Conventional, FHA
Membership Fee Required Required
Listing Terms Cash, Conventional, FHA
Special Listing Condition None
Read Less
Want to know what your home might be worth? Contact us for a FREE valuation!

Our team is ready to help you sell your home for the highest possible price ASAP

© 2025 My Florida Regional MLS DBA Stellar MLS. All Rights Reserved.
Bought with COLDWELL BANKER TONY HUBBARD REALTY





