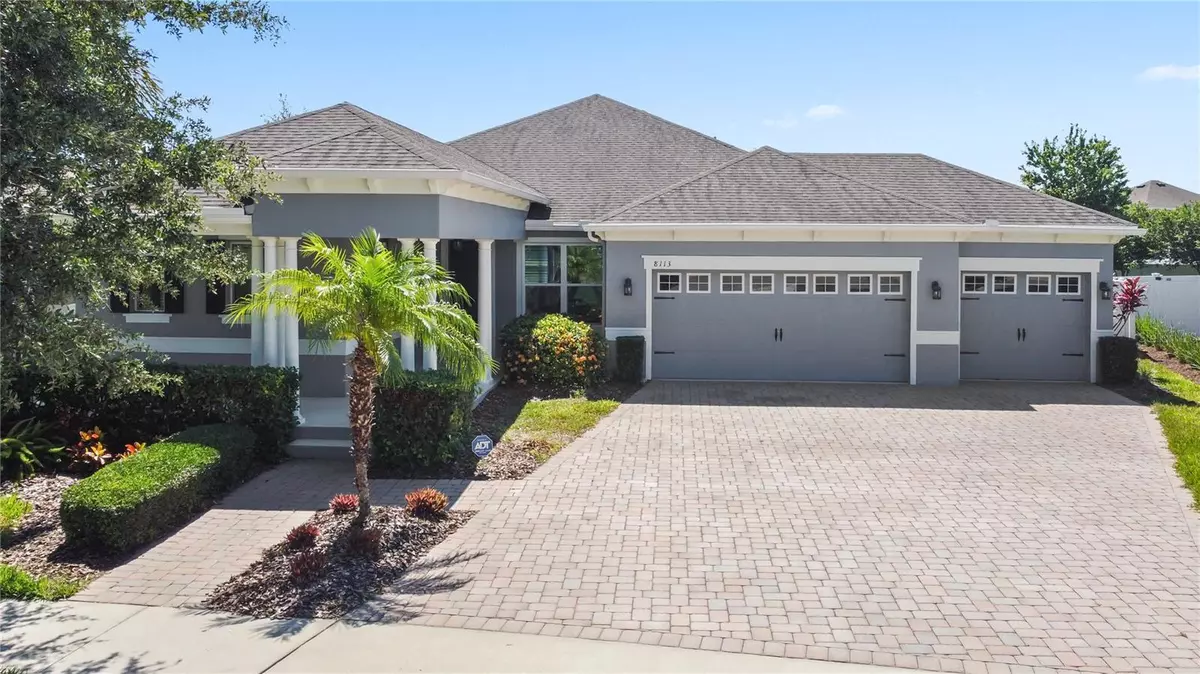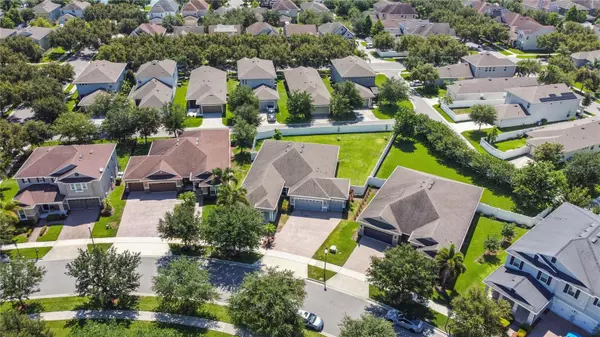$695,000
$694,900
For more information regarding the value of a property, please contact us for a free consultation.
8113 POND APPLE DR Winter Garden, FL 34787
3 Beds
2 Baths
2,530 SqFt
Key Details
Sold Price $695,000
Property Type Single Family Home
Sub Type Single Family Residence
Listing Status Sold
Purchase Type For Sale
Square Footage 2,530 sqft
Price per Sqft $274
Subdivision Summerlake Pd Ph 2C-2E
MLS Listing ID S5105178
Sold Date 06/20/24
Bedrooms 3
Full Baths 2
Construction Status Completed
HOA Fees $230/mo
HOA Y/N Yes
Originating Board Stellar MLS
Annual Recurring Fee 2769.72
Year Built 2015
Annual Tax Amount $5,321
Lot Size 0.300 Acres
Acres 0.3
Property Sub-Type Single Family Residence
Property Description
Come enjoy your Waterfront Model! 3 Bedroom, 2 Bathroom, Office, 3 Car Garage. Very rare find! You will fall in love with this home. It has no front neighbors and a waterfront, conservation view that will never be built on. It is directly across from the clubhouse/gym/pool. No parking on both sides of the street.
This home has may upgrades with a NEW A/C System and ADT Security System. Custom floor plan with wood floors throughout the main living area and master bedroom, carpet in the spare rooms. Epoxy floor in garage, has a screened lanai with gas hookup for a grill and cable connections, huge fenced in yard with room for a pool or outdoor space. Hot tub outlet also installed. Mailbox at end of driveway, Keyless entry.
This home will not last so come and make it yours today! Available immediately.
Location
State FL
County Orange
Community Summerlake Pd Ph 2C-2E
Zoning P-D
Interior
Interior Features Built-in Features, Ceiling Fans(s), Kitchen/Family Room Combo, Open Floorplan, Solid Surface Counters
Heating Electric
Cooling Central Air
Flooring Carpet, Hardwood
Fireplace false
Appliance Dishwasher, Gas Water Heater, Microwave, Range, Range Hood, Refrigerator, Tankless Water Heater
Laundry Laundry Room
Exterior
Exterior Feature Courtyard, Irrigation System, Sidewalk
Parking Features Driveway
Garage Spaces 3.0
Community Features Clubhouse, Fitness Center, Park, Playground, Pool, Sidewalks, Tennis Courts
Utilities Available BB/HS Internet Available, Cable Available, Electricity Available, Electricity Connected, Public, Sewer Available, Sewer Connected, Street Lights, Water Available, Water Connected
Waterfront Description Pond
View Y/N 1
Roof Type Shingle
Attached Garage true
Garage true
Private Pool No
Building
Story 1
Entry Level One
Foundation Slab
Lot Size Range 1/4 to less than 1/2
Sewer Public Sewer
Water Public
Structure Type Block
New Construction false
Construction Status Completed
Schools
Elementary Schools Summerlake Elementary
Middle Schools Hamlin Middle
High Schools Horizon High School
Others
Pets Allowed Cats OK, Dogs OK
HOA Fee Include Pool,Maintenance Structure,Maintenance Grounds
Senior Community No
Ownership Fee Simple
Monthly Total Fees $230
Acceptable Financing Cash, Conventional
Membership Fee Required Required
Listing Terms Cash, Conventional
Special Listing Condition None
Read Less
Want to know what your home might be worth? Contact us for a FREE valuation!

Our team is ready to help you sell your home for the highest possible price ASAP

© 2025 My Florida Regional MLS DBA Stellar MLS. All Rights Reserved.
Bought with KELLER WILLIAMS ELITE PARTNERS III REALTY





