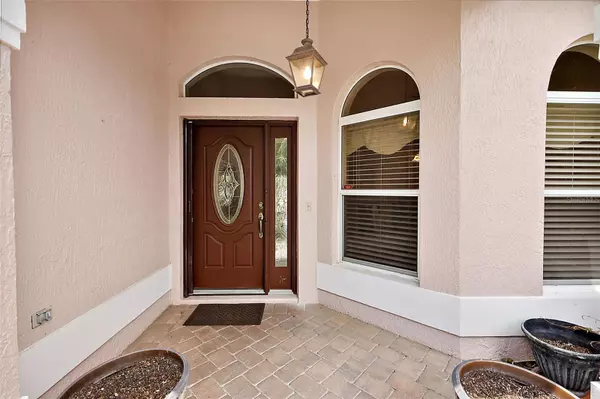$590,000
$599,900
1.7%For more information regarding the value of a property, please contact us for a free consultation.
17035 SE 91ST CULVERT CT The Villages, FL 32162
3 Beds
2 Baths
1,929 SqFt
Key Details
Sold Price $590,000
Property Type Single Family Home
Sub Type Single Family Residence
Listing Status Sold
Purchase Type For Sale
Square Footage 1,929 sqft
Price per Sqft $305
Subdivision The Villages
MLS Listing ID G5081540
Sold Date 06/20/24
Bedrooms 3
Full Baths 2
HOA Y/N No
Originating Board Stellar MLS
Year Built 2001
Annual Tax Amount $8,851
Lot Size 0.360 Acres
Acres 0.36
Lot Dimensions 112x141
Property Description
Welcome to your dream home! This stunning 3/2 TURNKEY home offers the epitome of Florida living with NO BOND, OVERSIZED LOT of 0.36 acres allows a large backyard and plenty of privacy. View overlooking the TURTLE PRESERVE, Privacy, NEW ROOF (2021), and exquisite furnishings throughout. Nestled in a prime location, this captivating residence presents the ultimate oasis featuring a luxurious GAS HEATED SWIMMING POOL, IN-GROUND SPA, and a SUMMER KITCHEN equipped with BOSE outdoor speakers. As you step inside, be prepared to be enchanted by the impeccable design boasting BRAND NEW QUARTZ COUNTERTOPS and BACKSPLASH in the kitchen, along with BRAND NEW WHIRLPOOL STAINLESS STEEL APPLIANCES. The open kitchen layout, complete with a Large Breakfast Bar and PULL-OUT SHELVING, is perfect for entertaining guests. Natural Gas Hookup is available for your convenience. Unwind in the cozy ambiance of the living area adorned with a GAS FIREPLACE and Beautiful ENGINEERED HARDWOOD flooring. Vaulted ceilings enhance the spaciousness, creating an inviting atmosphere throughout the main living and dining areas. The Primary Bedroom offers a serene retreat with 2 WALK-IN Closets, new carpeting, a large linen closet, and a luxurious en-suite bath featuring NEW QUARTZ countertops, a Tiled Walk-in shower, and dual sinks. The SPLIT PLAN layout provides privacy, with nicely sized bedrooms and a guest bath. This home is equipped with SMART HOME FEATURES, including a Wi-Fi controlled thermostat and garage door opener for added convenience. Other notable features include INTERIOR LAUNDRY, ATTIC STORAGE, and GUTTERS. The A/C was REPLACED in 2014, ensuring year-round comfort. Recent upgrades include NEW INTERIOR PAINT (2021), NEW POOL HEATER (2022), NEW SPA HEATER (2023), and SMART TECHNOLOGY GARAGE DOOR OPENER (2023), and new master bedroom carpet (2024). Enjoy the convenience of nearby amenities such as the NEW FIRST RESPONDERS REC CENTER, NANCY LOPEZ COUNTRY CLUB AND CHAMPIONSHIP GOLF COURSE, Mulberry Grove Rec Center, and Chatham Rec Center. Grocery stores, shopping outlets, restaurants, and the VA Center are also within close proximity. Don't miss out on the opportunity to own this pristine piece of paradise! Schedule your showing today and experience luxury living in The Villages.
Location
State FL
County Marion
Community The Villages
Zoning PUD
Interior
Interior Features Ceiling Fans(s), Eat-in Kitchen, Open Floorplan, Solid Surface Counters, Thermostat, Vaulted Ceiling(s), Walk-In Closet(s)
Heating Electric, Gas
Cooling Central Air
Flooring Carpet, Hardwood, Tile
Fireplaces Type Gas, Living Room
Furnishings Furnished
Fireplace true
Appliance Dishwasher, Disposal, Dryer, Gas Water Heater, Microwave, Range, Refrigerator, Washer
Laundry Inside, Laundry Room
Exterior
Exterior Feature Irrigation System, Outdoor Kitchen, Sliding Doors
Parking Features Driveway
Garage Spaces 2.0
Pool Gunite, Heated, In Ground
Community Features Community Mailbox, Deed Restrictions, Golf Carts OK, Golf, Playground, Pool, Restaurant, Special Community Restrictions, Tennis Courts
Utilities Available Cable Connected, Electricity Connected, Natural Gas Available, Public
Amenities Available Fence Restrictions, Golf Course, Pickleball Court(s), Playground, Pool, Recreation Facilities, Shuffleboard Court, Tennis Court(s), Trail(s), Vehicle Restrictions
Roof Type Shingle
Porch Screened
Attached Garage false
Garage true
Private Pool Yes
Building
Lot Description Cul-De-Sac, Landscaped
Story 1
Entry Level One
Foundation Slab
Lot Size Range 1/4 to less than 1/2
Sewer Public Sewer
Water Public
Structure Type Block,Stucco
New Construction false
Others
Pets Allowed Breed Restrictions
HOA Fee Include Recreational Facilities
Senior Community Yes
Ownership Fee Simple
Monthly Total Fees $195
Acceptable Financing Cash, Conventional, FHA, VA Loan
Listing Terms Cash, Conventional, FHA, VA Loan
Special Listing Condition None
Read Less
Want to know what your home might be worth? Contact us for a FREE valuation!

Our team is ready to help you sell your home for the highest possible price ASAP

© 2025 My Florida Regional MLS DBA Stellar MLS. All Rights Reserved.
Bought with FLORIDA REALTY INVESTMENTS





