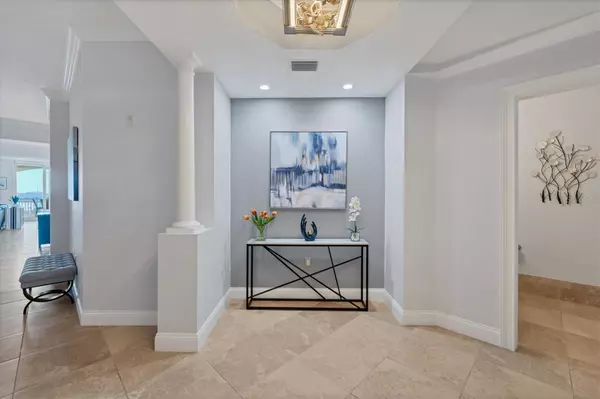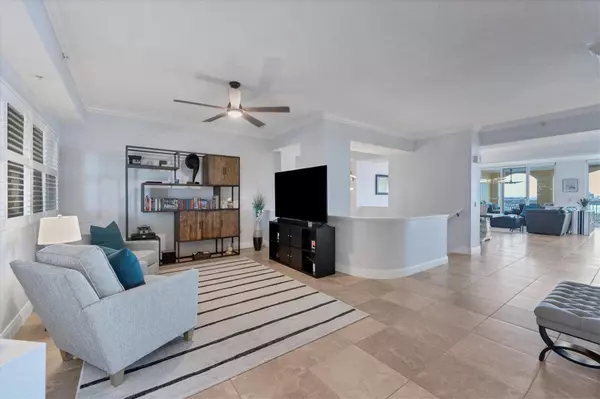$1,700,000
$1,749,000
2.8%For more information regarding the value of a property, please contact us for a free consultation.
615 RIVIERA DUNES WAY #703 Palmetto, FL 34221
3 Beds
5 Baths
4,244 SqFt
Key Details
Sold Price $1,700,000
Property Type Condo
Sub Type Condominium
Listing Status Sold
Purchase Type For Sale
Square Footage 4,244 sqft
Price per Sqft $400
Subdivision Laguna At Riviera Dunes Iii
MLS Listing ID O6187806
Sold Date 06/18/24
Bedrooms 3
Full Baths 4
Half Baths 1
Condo Fees $5,367
Construction Status Appraisal,Inspections,Other Contract Contingencies
HOA Y/N No
Originating Board Stellar MLS
Year Built 2006
Annual Tax Amount $16,738
Property Description
Welcome to Laguna at Riviera Dunes- a 24-hour guard-gated resort-style waterfront sanctuary with breathtaking sunsets and panoramic views of the Manatee River. This immaculate two-story penthouse includes a 55-foot deeded boat slip, a private elevator, and a 2.5-car garage- a rare find in condominium living. As you enter this fabulous three-bedroom, four-and-a-half-bath end unit with an open floor plan and high ceilings, you will be drawn to the spectacular views of the river and incredible year-round sunsets with over 5,200 square feet under roof and two private balconies. The main-level balcony expands across the entire width of the condo with a 9-by-26 covered area and a 9-by-26 private sun deck perfect for soaking in the Florida sunshine or hosting family and friends to watch the 4th of July fireworks, the Christmas boat parade, the Bradenton River Regatta, or simply watch the dolphins and manatees play. The large open kitchen with updated cabinets and stainless steel appliances includes a built-in bar/coffee center, a large walk-in pantry, an induction cooktop, and a breakfast bar. The grand room is open to the dining room with nine-foot hurricane-impact sliding glass doors, making this floor plan perfect for entertaining. The living room is separated from the open dining area by a beautiful staircase, making this an ideal music room or pool table and bar area. A large guest suite completes the main entry level. Walk downstairs or take your private elevator to the luxurious lower-level primary suite with river views from your second covered lanai. The primary suite has two primary baths, two walk-in closets, and an office or gym. The third bedroom suite is also on the lower level, as well as a laundry room, storage room, and second entrance/exit doorway. All bedrooms are full suites with a split plan layout for added privacy. Laguna at Riviera Dunes is pet-friendly, maintenance-free, and offers a waterfront heated pool and spa, clubhouse, fitness center, outdoor pavilion with two grills, electric car charging stations, tennis, pickleball, and basketball, as well as plenty of guest parking. Enjoy Riviera Dunes Marina and Dockside Grill Restaurant with your private gated entrance. The 18-foot-deep harbor is one of West Florida's best hurricane-protected harbors. Enjoy boating and fishing on the Manatee River with direct boat access to the Intracoastal Waterway and the Gulf of Mexico. The convenient location gives easy access to downtown Sarasota, St. Armands Circle, Anna Maria Island, St. Petersburg, the pristine west coast beaches, major airports, local shopping, and fine dining. Coming soon- enjoy the new Marriott Hotel offering restaurants and spa memberships. Don't miss the opportunity to make this exceptional condominium your new home!
Location
State FL
County Manatee
Community Laguna At Riviera Dunes Iii
Zoning C2
Rooms
Other Rooms Den/Library/Office, Family Room, Formal Dining Room Separate, Formal Living Room Separate, Inside Utility
Interior
Interior Features Ceiling Fans(s), Crown Molding, Eat-in Kitchen, Elevator, High Ceilings, Kitchen/Family Room Combo, Living Room/Dining Room Combo, Open Floorplan, Primary Bedroom Main Floor, Solid Surface Counters, Solid Wood Cabinets, Split Bedroom, Thermostat, Walk-In Closet(s), Window Treatments
Heating Central, Electric
Cooling Central Air
Flooring Carpet, Tile
Furnishings Unfurnished
Fireplace false
Appliance Built-In Oven, Cooktop, Dishwasher, Disposal, Electric Water Heater, Microwave, Range, Refrigerator
Laundry Inside
Exterior
Exterior Feature Balcony, Irrigation System, Lighting, Outdoor Grill, Outdoor Shower, Sidewalk, Sliding Doors, Tennis Court(s)
Parking Features Assigned, Covered, Garage Door Opener, Oversized, Under Building
Garage Spaces 2.0
Fence Other
Pool Deck, Gunite, Heated, In Ground, Lighting, Outside Bath Access
Community Features Buyer Approval Required, Clubhouse, Deed Restrictions, Fitness Center, Gated Community - Guard, Sidewalks, Tennis Courts
Utilities Available Cable Available, Electricity Available, Electricity Connected, Fire Hydrant, Street Lights, Underground Utilities
Amenities Available Basketball Court, Clubhouse, Elevator(s), Fitness Center, Gated, Maintenance, Pickleball Court(s), Pool, Security, Spa/Hot Tub, Tennis Court(s), Vehicle Restrictions
Waterfront Description River Front
View Y/N 1
Water Access 1
Water Access Desc Bay/Harbor,Gulf/Ocean,Intracoastal Waterway,Marina,River
View Water
Roof Type Built-Up,Membrane,Tile
Porch Covered, Deck, Rear Porch
Attached Garage true
Garage true
Private Pool Yes
Building
Lot Description City Limits, Near Marina, Sidewalk, Paved
Story 2
Entry Level Two
Foundation Slab
Sewer Public Sewer
Water Public
Structure Type Block,Stucco
New Construction false
Construction Status Appraisal,Inspections,Other Contract Contingencies
Schools
Elementary Schools James Tillman Elementary
Middle Schools Lincoln Middle
High Schools Palmetto High
Others
Pets Allowed Breed Restrictions, Yes
HOA Fee Include Guard - 24 Hour,Pool,Escrow Reserves Fund,Fidelity Bond,Insurance,Maintenance Structure,Maintenance Grounds,Management,Pest Control,Recreational Facilities,Security,Trash,Water
Senior Community No
Pet Size Large (61-100 Lbs.)
Ownership Fee Simple
Monthly Total Fees $2, 190
Acceptable Financing Cash, Conventional
Membership Fee Required Required
Listing Terms Cash, Conventional
Num of Pet 2
Special Listing Condition None
Read Less
Want to know what your home might be worth? Contact us for a FREE valuation!

Our team is ready to help you sell your home for the highest possible price ASAP

© 2025 My Florida Regional MLS DBA Stellar MLS. All Rights Reserved.
Bought with STELLAR NON-MEMBER OFFICE





