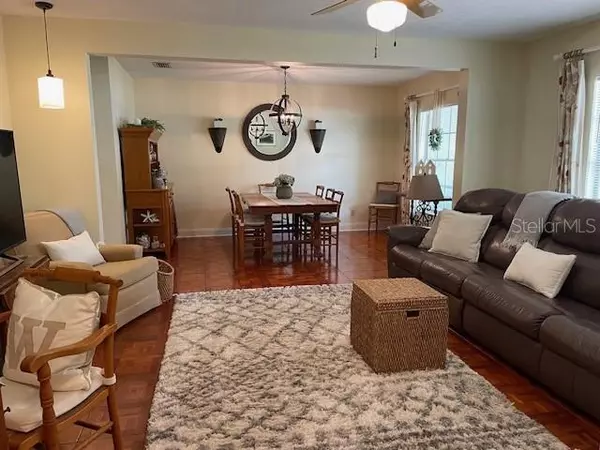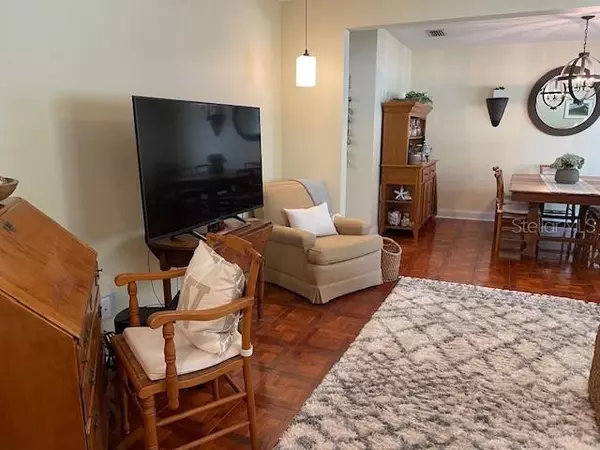$475,000
$475,000
For more information regarding the value of a property, please contact us for a free consultation.
515 CRESTOVER DR Temple Terrace, FL 33617
4 Beds
2 Baths
2,034 SqFt
Key Details
Sold Price $475,000
Property Type Single Family Home
Sub Type Single Family Residence
Listing Status Sold
Purchase Type For Sale
Square Footage 2,034 sqft
Price per Sqft $233
Subdivision Temple Terrace Hills
MLS Listing ID T3524489
Sold Date 06/14/24
Bedrooms 4
Full Baths 2
Construction Status Appraisal,Financing,Inspections
HOA Y/N No
Originating Board Stellar MLS
Year Built 1972
Annual Tax Amount $3,043
Lot Size 10,890 Sqft
Acres 0.25
Lot Dimensions 105x105
Property Description
Attractive 4/2 one level home has been loved; open and bright; 2/2 split: primary bedroom, bath & one bedroom on one side; two bedrooms & bath on the other; courtyard entry; French doors to extra large screened patio; sink on patio and easy pass thru from kitchen; white cabinets in the kitchen and appliances included; notice all the storage; TERRIFIC floorplan for entertaining. No HOA. Room dimensions are approximate. Complimentary 3 month social membership at the Temple Terrace Golf & Country Club available to new buyers. Well located to I75 I275 downtown, airport and many medical facilities. Numerous Temple Terrace park, playground, Hillsborough River, Temple Terrace Family Recreation Center and other recreational opportunities, A/C 2015; roof 2020; water heater 2015.
Location
State FL
County Hillsborough
Community Temple Terrace Hills
Zoning R-10
Rooms
Other Rooms Family Room, Formal Dining Room Separate, Formal Living Room Separate
Interior
Interior Features Ceiling Fans(s), Kitchen/Family Room Combo, Living Room/Dining Room Combo, Primary Bedroom Main Floor, Split Bedroom, Walk-In Closet(s)
Heating Central
Cooling Central Air
Flooring Carpet, Ceramic Tile, Parquet
Furnishings Unfurnished
Fireplace false
Appliance Built-In Oven, Dishwasher, Disposal, Electric Water Heater, Microwave, Range, Range Hood, Refrigerator
Laundry In Garage
Exterior
Exterior Feature French Doors
Parking Features Driveway, Garage Door Opener
Garage Spaces 2.0
Fence Wood
Utilities Available BB/HS Internet Available, Cable Available, Electricity Connected, Public, Sewer Connected, Water Connected
Roof Type Shingle
Attached Garage true
Garage true
Private Pool No
Building
Story 1
Entry Level One
Foundation Block
Lot Size Range 1/4 to less than 1/2
Sewer Public Sewer
Water Public
Structure Type Block,Wood Frame
New Construction false
Construction Status Appraisal,Financing,Inspections
Others
Pets Allowed Yes
Senior Community No
Ownership Fee Simple
Acceptable Financing Cash, Conventional
Listing Terms Cash, Conventional
Special Listing Condition None
Read Less
Want to know what your home might be worth? Contact us for a FREE valuation!

Our team is ready to help you sell your home for the highest possible price ASAP

© 2025 My Florida Regional MLS DBA Stellar MLS. All Rights Reserved.
Bought with PREMIER SOTHEBYS INTL REALTY





