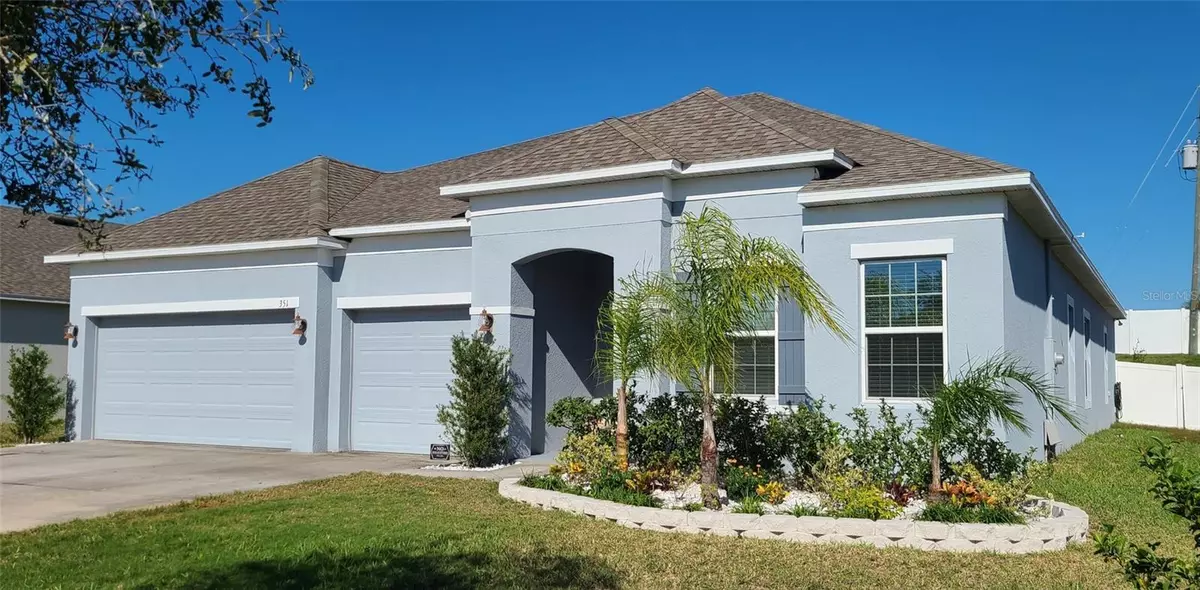$390,000
$399,998
2.5%For more information regarding the value of a property, please contact us for a free consultation.
351 BRIARBROOK LN Haines City, FL 33844
4 Beds
3 Baths
2,675 SqFt
Key Details
Sold Price $390,000
Property Type Single Family Home
Sub Type Single Family Residence
Listing Status Sold
Purchase Type For Sale
Square Footage 2,675 sqft
Price per Sqft $145
Subdivision Haines Ridge Ph 2
MLS Listing ID G5065852
Sold Date 06/12/24
Bedrooms 4
Full Baths 3
Construction Status Appraisal,Financing,Inspections
HOA Fees $48/ann
HOA Y/N Yes
Originating Board Stellar MLS
Year Built 2019
Annual Tax Amount $3,805
Lot Size 10,018 Sqft
Acres 0.23
Property Description
STUNNING HOME WITH NO REAR NEIGHBORS. IMMACULATELY MAINTAINED WITH A LOW HOA and NO CDD. SELLERS PACKED AND READY TO GO!! BRING OFFERS! SELLERS MOTIVATED!! This home is the famous Venice Model home offering four bedrooms (two Master Suites), three bathrooms, flex space, THREE car garage, 2675 square feet of living space, completely fenced and is on .23 acres. When you walk into the large foyer you have two bedrooms to the right that have blinds, carpet, large double door closets and ceiling fans. The Great Room has tile, ceiling fan, blinds and is very open to the dining area and GOURMET kitchen. The GOURMET kitchen has granite counter tops with a huge breakfast bar, upgraded doors, cam lighting, pendant lighting, cherry cabinets, stainless steel appliances including double ovens and a walk-in pantry. The Master Suite has a tray ceiling, carpet, ceiling fan and blinds. The Master Bathroom is a garden bath with a separate huge shower, dual sinks with a vanity and a huge Master closet. Bedroom four (2ND MASTER SUITE) has a walk-in closet, carpet, ceiling fan and its own bathroom with a large shower. The laundry room has a huge folding counter, cabinets and extra shelving. The exterior has a THREE CAR GARAGE WITH ADDED BLOWN INSULATION for cooling and flooring for extra storage in the attic, nice landscaping and vinyl fencing. The community has two playgrounds for the kiddos and is close to shopping, parks, hospitals and major highways. WHAT A DEAL!!! MAKE YOUR APPOINTMENT TODAY!!!
Location
State FL
County Polk
Community Haines Ridge Ph 2
Rooms
Other Rooms Bonus Room, Inside Utility
Interior
Interior Features Ceiling Fans(s), Eat-in Kitchen, High Ceilings, Living Room/Dining Room Combo, Open Floorplan, Solid Wood Cabinets, Split Bedroom, Stone Counters, Tray Ceiling(s), Walk-In Closet(s), Window Treatments
Heating Central
Cooling Central Air
Flooring Carpet, Tile
Fireplace false
Appliance Dishwasher, Disposal, Microwave, Range, Range Hood, Refrigerator
Laundry Laundry Room
Exterior
Exterior Feature Irrigation System, Lighting, Sliding Doors
Garage Spaces 3.0
Fence Vinyl
Community Features Park, Playground
Utilities Available BB/HS Internet Available, Cable Available, Cable Connected, Electricity Available, Electricity Connected, Fire Hydrant, Phone Available, Sewer Connected, Water Connected
Amenities Available Playground
Roof Type Shingle
Porch Covered, Rear Porch
Attached Garage true
Garage true
Private Pool No
Building
Lot Description Gentle Sloping
Story 1
Entry Level One
Foundation Slab
Lot Size Range 0 to less than 1/4
Sewer Public Sewer
Water None
Architectural Style Traditional
Structure Type Block,Stucco
New Construction false
Construction Status Appraisal,Financing,Inspections
Others
Pets Allowed Yes
Senior Community No
Ownership Fee Simple
Monthly Total Fees $48
Acceptable Financing Cash, Conventional, FHA, VA Loan
Membership Fee Required Required
Listing Terms Cash, Conventional, FHA, VA Loan
Num of Pet 2
Special Listing Condition None
Read Less
Want to know what your home might be worth? Contact us for a FREE valuation!

Our team is ready to help you sell your home for the highest possible price ASAP

© 2025 My Florida Regional MLS DBA Stellar MLS. All Rights Reserved.
Bought with MILLENNIUM REALTY CENTER LLC





