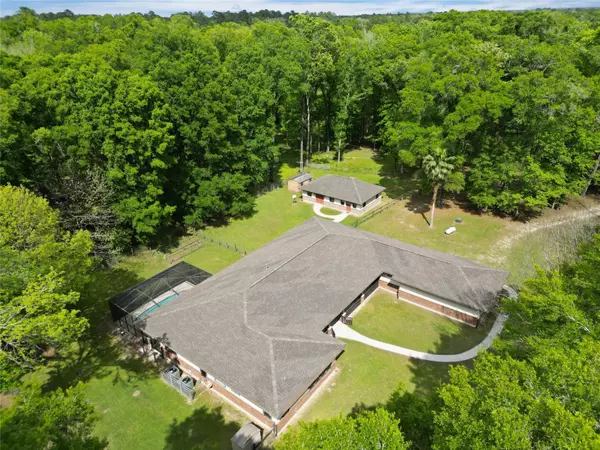$625,000
$669,000
6.6%For more information regarding the value of a property, please contact us for a free consultation.
178 SW BUCK CT Fort White, FL 32038
4 Beds
5 Baths
4,634 SqFt
Key Details
Sold Price $625,000
Property Type Single Family Home
Sub Type Single Family Residence
Listing Status Sold
Purchase Type For Sale
Square Footage 4,634 sqft
Price per Sqft $134
Subdivision Not In Subdivision
MLS Listing ID GC521120
Sold Date 06/12/24
Bedrooms 4
Full Baths 3
Half Baths 2
HOA Y/N No
Originating Board Stellar MLS
Year Built 2000
Annual Tax Amount $5,542
Lot Size 10.320 Acres
Acres 10.32
Property Description
Custom built concrete block pool home + in-law suite built by O'niel construction on a beautiful and private 10 acres in the heart of North Florida. Brand new roof and hot water heater in 2024. The main home features 4,254 sq. ft. 3BR/2BA/2HB+large office or 4th bedroom. There is also an additional room off of the master bedroom that could be used as another office, craft room, nursery etc. The master bedroom features two walk-in closets and the master bathroom features double sinks, a walk-in shower and a jetted tub. The master bedroom leads out to the pool area. The second bedroom features another full bathroom and also has access to the pool area. There is a half bath in the hallway. The third bedroom and office are closer to the living area. There is a formal dining room, walkthrough pantry and a breakfast area in the kitchen. The large kitchen features real wood cabinets has an island with range in the middle. The kitchen opens up to the living room area. Also off of the kitchen is an additional large flex/utility room with another half bathroom with an exterior door. Off of this room is the two car garage. The in-law suite is detached and is 380 sq.ft. There is a small living room, a kitchenette, a full bathroom with a stand-up shower and a bedroom with a closet. Off of the in-law is the large workshop, also where the well and water softener, ozone water treatment and iron removal system is. There is a whole-house generator connected to the homes. The pool has a screen enclosure and and be hooked up to a solar system to heat the pool. The home and in-law's trim work was never completed including baseboards and window trim, finish your way! The floor in the master bath also needs finishing. The owner had goats and there are a few goat shelters on the property in the fenced area. There is also a large pole barn used for equipment storage. The property is fenced, there is some cross fencing as well. Recent appraisal for $750,000(with old roof)! Less than 2 miles from the popular River Rise State Park horse trails. Equestrians can explore over 35 miles of horse trails. The can end the day camping overnight at the park's primitive equestrian camp consisting of primitive campsites, a bathhouse, and a 20-stall horse barn available on a first-come. Right over the Columbia County line for cheaper property taxes! Easy drive to I-75, 30 mins to both Gainesville and Lake City.
Location
State FL
County Columbia
Community Not In Subdivision
Zoning A-3
Interior
Interior Features Ceiling Fans(s), Central Vaccum, Eat-in Kitchen, High Ceilings, Primary Bedroom Main Floor, Walk-In Closet(s)
Heating Electric
Cooling Central Air
Flooring Tile
Fireplace false
Appliance Dishwasher, Dryer, Range, Refrigerator, Washer, Water Softener
Laundry Laundry Closet, Laundry Room
Exterior
Exterior Feature Other, Storage
Garage Spaces 2.0
Pool In Ground, Solar Heat
Utilities Available BB/HS Internet Available, Electricity Connected, Propane
Roof Type Shingle
Attached Garage true
Garage true
Private Pool Yes
Building
Entry Level One
Foundation Slab
Lot Size Range 10 to less than 20
Sewer Septic Tank
Water Well
Structure Type Block,Brick
New Construction false
Others
Senior Community No
Ownership Fee Simple
Acceptable Financing Cash, Conventional, FHA, VA Loan
Listing Terms Cash, Conventional, FHA, VA Loan
Special Listing Condition None
Read Less
Want to know what your home might be worth? Contact us for a FREE valuation!

Our team is ready to help you sell your home for the highest possible price ASAP

© 2025 My Florida Regional MLS DBA Stellar MLS. All Rights Reserved.
Bought with KELLER WILLIAMS GAINESVILLE REALTY PARTNERS





