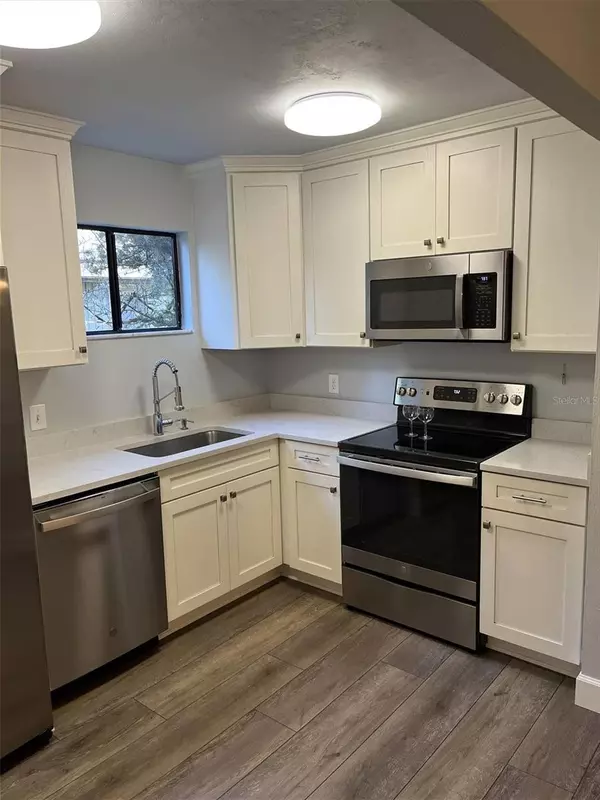$215,000
$220,000
2.3%For more information regarding the value of a property, please contact us for a free consultation.
3488 NW 37TH AVE Gainesville, FL 32605
2 Beds
2 Baths
1,100 SqFt
Key Details
Sold Price $215,000
Property Type Townhouse
Sub Type Townhouse
Listing Status Sold
Purchase Type For Sale
Square Footage 1,100 sqft
Price per Sqft $195
MLS Listing ID T3521770
Sold Date 06/07/24
Bedrooms 2
Full Baths 2
Construction Status No Contingency
HOA Fees $265/mo
HOA Y/N Yes
Originating Board Stellar MLS
Year Built 1985
Annual Tax Amount $1,524
Lot Size 435 Sqft
Acres 0.01
Property Description
Conveniently located 2 bedroom / 2 bathroom completely remodeled end-unit townhouse in Las Pampas. This is a very well maintained townhouse community with a community pool, clubhouse and fenced dog park. Kitchen and bathrooms have quartz countertops and wood soft close cabinets. The kitchen has been updated with new cabinets and stainless steel appliances. Flooring is newly updated with luxury vinyl in the living areas and bedrooms. The bathrooms have custom tile. The back porch with direct access to the pool is screened. Seller will replace the screening with an acceptable offer. Both bedrooms have walk in closets. This is a desirable end unit with natural light. Extra storage in the entry closet and under the stairs. AC was replaced in 2022. HOA maintains the exterior. Convenient to UF, Santa Fe College and downtown. Seller is a FL licensed Real Estate Broker.
Location
State FL
County Alachua
Zoning RES
Rooms
Other Rooms Great Room, Inside Utility, Storage Rooms
Interior
Interior Features Ceiling Fans(s), High Ceilings, Skylight(s), Solid Wood Cabinets, Stone Counters, Thermostat, Vaulted Ceiling(s), Walk-In Closet(s)
Heating Central, Electric
Cooling Central Air
Flooring Carpet, Luxury Vinyl
Furnishings Unfurnished
Fireplace false
Appliance Dishwasher, Disposal, Dryer, Electric Water Heater, Microwave, Range, Refrigerator, Washer
Laundry In Kitchen, Inside, Laundry Closet
Exterior
Exterior Feature Lighting, Sidewalk, Sliding Doors
Parking Features Guest, Off Street, Reserved
Community Features Clubhouse, Community Mailbox, Deed Restrictions, Pool
Utilities Available Cable Available, Electricity Connected, Fire Hydrant, Phone Available, Sewer Connected, Street Lights, Water Connected
Amenities Available Clubhouse, Pool
Roof Type Shingle
Porch Screened
Garage false
Private Pool No
Building
Entry Level Two
Foundation Slab
Lot Size Range 0 to less than 1/4
Sewer Public Sewer
Water Public
Structure Type Wood Frame
New Construction false
Construction Status No Contingency
Others
Pets Allowed Yes
HOA Fee Include Common Area Taxes,Pool,Insurance,Maintenance Structure,Maintenance Grounds,Management,Pest Control,Recreational Facilities
Senior Community No
Ownership Fee Simple
Monthly Total Fees $265
Acceptable Financing Cash, Conventional, FHA, VA Loan
Membership Fee Required Required
Listing Terms Cash, Conventional, FHA, VA Loan
Num of Pet 3
Special Listing Condition None
Read Less
Want to know what your home might be worth? Contact us for a FREE valuation!

Our team is ready to help you sell your home for the highest possible price ASAP

© 2025 My Florida Regional MLS DBA Stellar MLS. All Rights Reserved.
Bought with RE/MAX PROFESSIONALS





