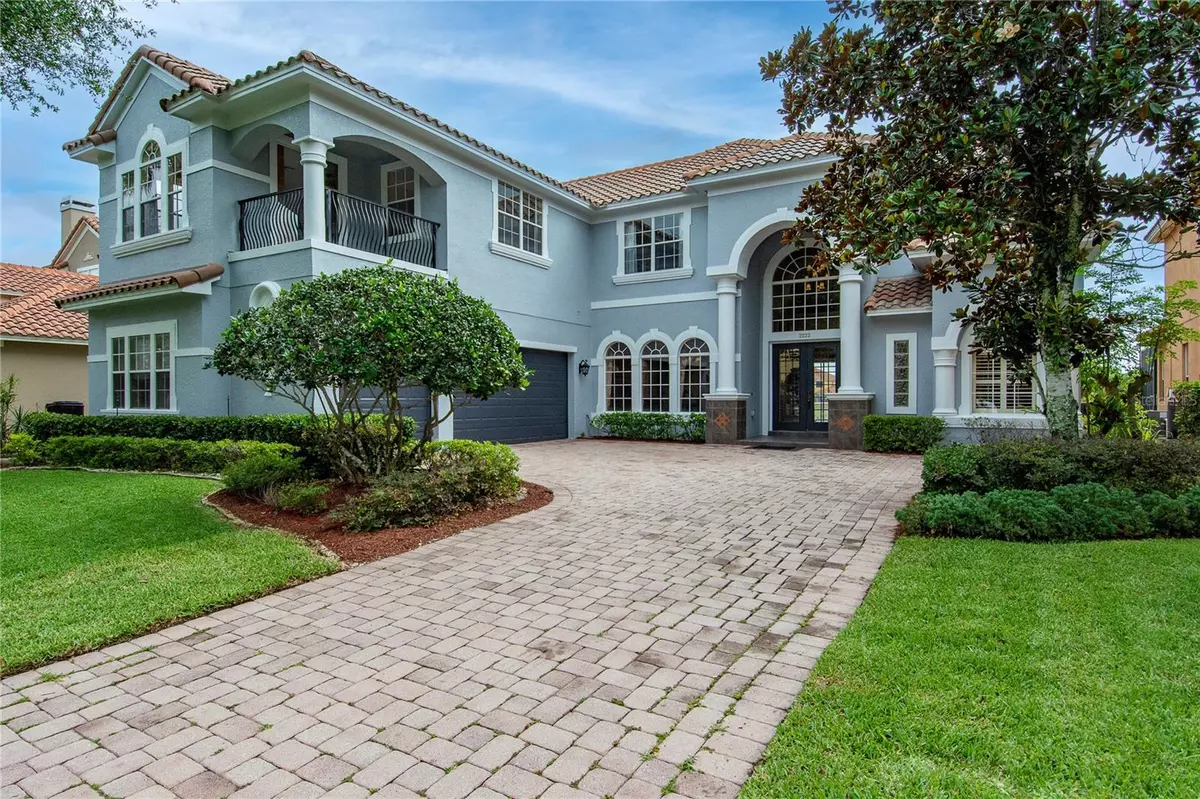$855,000
$875,000
2.3%For more information regarding the value of a property, please contact us for a free consultation.
2222 CALLAWAY CT Davenport, FL 33837
6 Beds
5 Baths
5,101 SqFt
Key Details
Sold Price $855,000
Property Type Single Family Home
Sub Type Single Family Residence
Listing Status Sold
Purchase Type For Sale
Square Footage 5,101 sqft
Price per Sqft $167
Subdivision Greens At Providence
MLS Listing ID T3505429
Sold Date 06/07/24
Bedrooms 6
Full Baths 5
Construction Status Inspections
HOA Fees $133/qua
HOA Y/N Yes
Originating Board Stellar MLS
Year Built 2007
Annual Tax Amount $5,134
Lot Size 9,147 Sqft
Acres 0.21
Property Description
Awarded as the Best Community in Central Florida and an 8 time winner of Parade of Homes you can have resort-style living in this beautiful *24 HOUR GUARD GATED COMMUNITY* of Providence Golf Club. This custom-built home is a stunning masterpiece, featuring 6 Bedrooms including 2 Primary Suites, 5 full bathrooms, a 3-car garage, a huge bonus room and an extra office/Den room with a covered balcony. Features have been tastefully upgraded, including the latest laminate flooring throughout the second floor and the primary suire. The sellers have meticulously maintained the home by freshly painting the exterior walls and power washing the tile to give the home a pristine appearance. The dining room exudes elegance and leads to a well-appointed kitchen with granite countertops, a mosaic backsplash, and solid wood custom cabinetry, making meal preparation a delightful experience. From the living area you will be captivated by the charm of the covered lanai enclosed with balusters, offering breathtaking views of the water and golf course. The privacy of the primary suite complete with an ensuite bathroom featuring a massage jacuzzi, a shower, and elegant countertops, providing the ultimate relaxation experience. The home also boasts an oversized bonus or game room and a separate office den for added convenience. To add an exquisite touch to the home, you'll find state-of-the-art classic decor, including heavy curtains, art columns, moldings and millwork, and medallion chandeliers. In addition, 2 huge attics and 3 car garage provide ample storage Interior has been painted and pictures do not reflect the lightness of the new paint. This home is steps away from the Championship Golf Course, Community Country Club, Restaurant, Pro Shop, Tennis Courts, 24-hour Fitness Center and two swimming pools with a Cabana House. Conveniently located near Disney parks, amenities, and major roads, this home offers both luxury and accessibility.
Location
State FL
County Polk
Community Greens At Providence
Interior
Interior Features Built-in Features, Ceiling Fans(s), Crown Molding
Heating Central, Electric
Cooling Central Air
Flooring Carpet, Tile, Wood
Fireplace true
Appliance Dishwasher, Disposal
Laundry Inside
Exterior
Exterior Feature Balcony, Irrigation System, Lighting, Private Mailbox
Parking Features Driveway, Garage Door Opener
Garage Spaces 3.0
Community Features Fitness Center, Gated Community - Guard, Golf Carts OK, Golf, Playground, Pool, Tennis Courts, Wheelchair Access
Utilities Available Cable Available, Electricity Available, Natural Gas Available
Roof Type Tile
Attached Garage true
Garage true
Private Pool No
Building
Entry Level Two
Foundation Slab
Lot Size Range 0 to less than 1/4
Sewer Public Sewer
Water Canal/Lake For Irrigation
Structure Type Block
New Construction false
Construction Status Inspections
Others
Pets Allowed Yes
HOA Fee Include Guard - 24 Hour,Pool,Recreational Facilities,Security
Senior Community No
Ownership Fee Simple
Monthly Total Fees $133
Acceptable Financing Cash, Conventional, VA Loan
Membership Fee Required Required
Listing Terms Cash, Conventional, VA Loan
Special Listing Condition None
Read Less
Want to know what your home might be worth? Contact us for a FREE valuation!

Our team is ready to help you sell your home for the highest possible price ASAP

© 2025 My Florida Regional MLS DBA Stellar MLS. All Rights Reserved.
Bought with RE/MAX ASSURED





